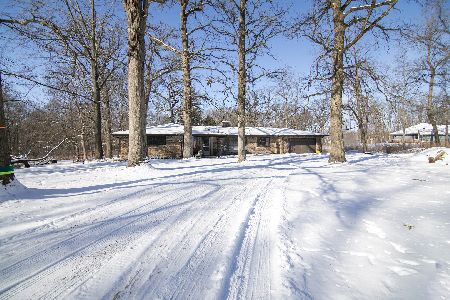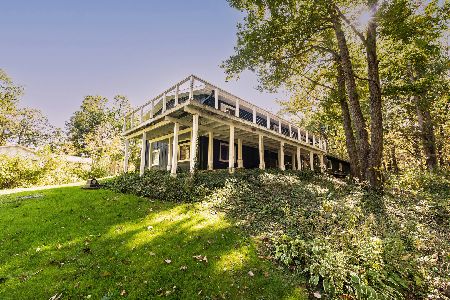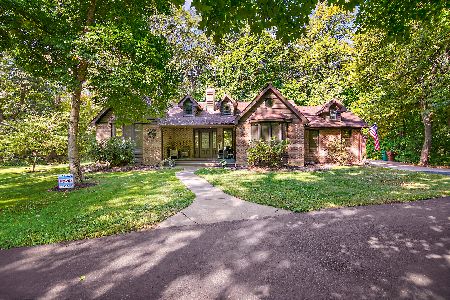5705 Timberlane, Monee, Illinois 60449
$392,500
|
Sold
|
|
| Status: | Closed |
| Sqft: | 1,874 |
| Cost/Sqft: | $213 |
| Beds: | 3 |
| Baths: | 2 |
| Year Built: | 2002 |
| Property Taxes: | $0 |
| Days On Market: | 160 |
| Lot Size: | 0,90 |
Description
Tucked away on nearly an acre of private, heavily wooded land and bordered by a serene forest preserve, this completely remodeled custom home is the perfect blend of elegance, comfort, and tranquility. A charming covered front porch welcomes you inside, where you'll be captivated by the soaring vaulted living room showcasing a dramatic floor-to-ceiling stone fireplace with a custom wood-burning stove insert. The brand-new chef's kitchen is a showstopper, featuring 42" white cabinetry with crown molding, gleaming white quartz counters and backsplash, soft-close cabinets, dual pantries, and high-end stainless steel appliances. The adjoining dining area offers direct access to a covered back deck overlooking the expansive, tree-lined yard with storage shed-an ideal setting for outdoor gatherings or peaceful mornings with nature as your backdrop. Perfect for related living, the main level includes a bedroom with stylish shiplap accents and a full bath, along with the convenience of a main level laundry room. Upstairs, a vaulted loft/family room overlooks the living space below, adding versatility for entertaining or relaxing. The luxurious master suite is a true retreat with an oversized, spa-inspired shower adorned with custom tile. A tandem third bedroom through the master makes an excellent nursery, office, or private sitting room. The oversized 3-car garage provides ample space for vehicles and storage, while peace of mind comes from extensive recent updates: new roof, fascia, soffit, and gutters (2022), furnace (2021), well pump (2020), water softener (2020), and water heater (2018). This home is a rare find-offering the serenity of a secluded forest setting with the style and modern updates today's buyers dream of.
Property Specifics
| Single Family | |
| — | |
| — | |
| 2002 | |
| — | |
| — | |
| No | |
| 0.9 |
| Will | |
| — | |
| 0 / Not Applicable | |
| — | |
| — | |
| — | |
| 12470113 | |
| 2114322020090000 |
Nearby Schools
| NAME: | DISTRICT: | DISTANCE: | |
|---|---|---|---|
|
High School
Crete-monee High School |
201U | Not in DB | |
Property History
| DATE: | EVENT: | PRICE: | SOURCE: |
|---|---|---|---|
| 17 Aug, 2018 | Sold | $247,000 | MRED MLS |
| 4 Jul, 2018 | Under contract | $250,000 | MRED MLS |
| 18 Jun, 2018 | Listed for sale | $250,000 | MRED MLS |
| 31 Oct, 2025 | Sold | $392,500 | MRED MLS |
| 27 Sep, 2025 | Under contract | $399,900 | MRED MLS |
| 23 Sep, 2025 | Listed for sale | $399,900 | MRED MLS |
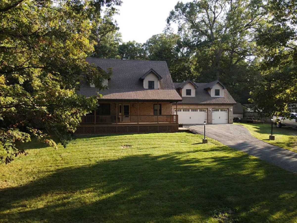
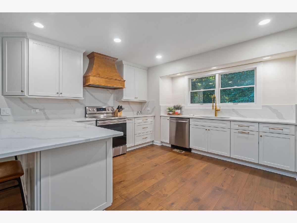
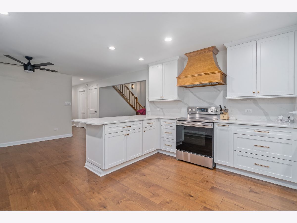
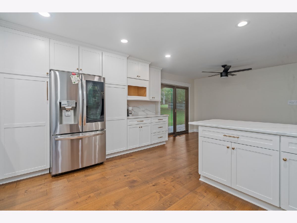
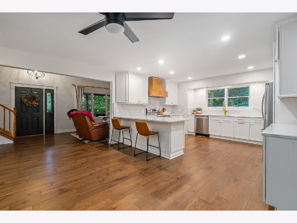
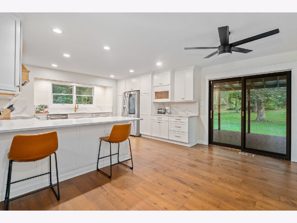
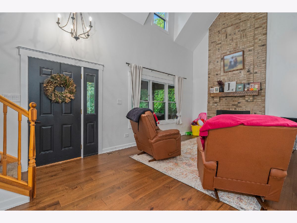
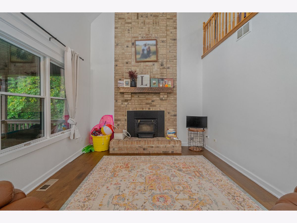
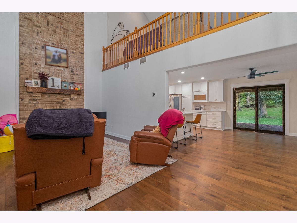
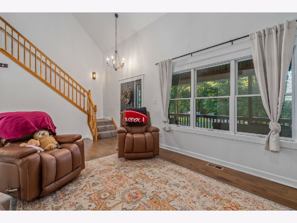
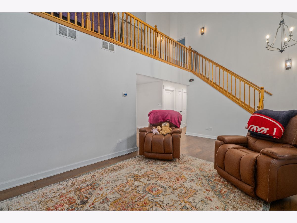
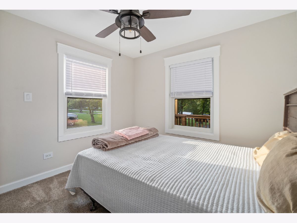
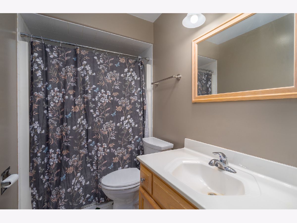
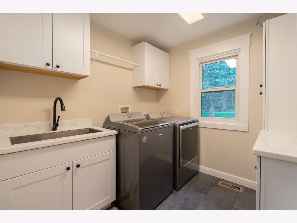
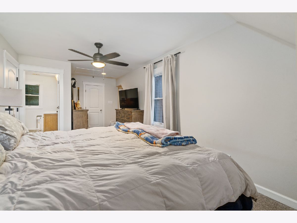
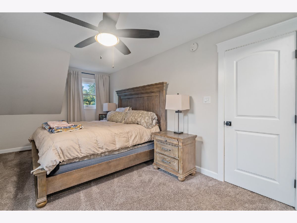
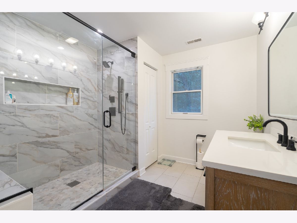
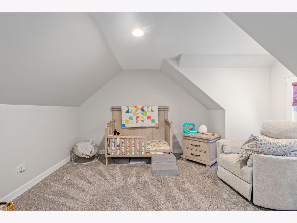
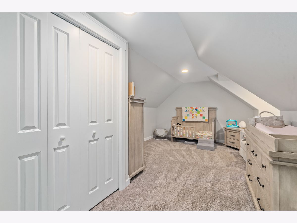
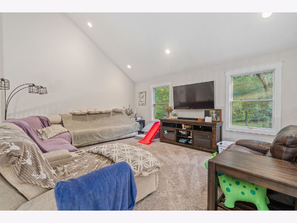
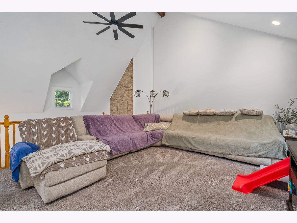
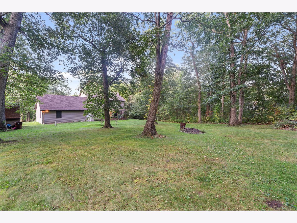
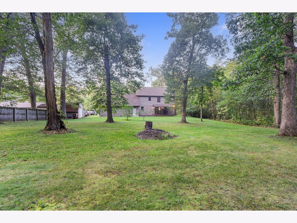
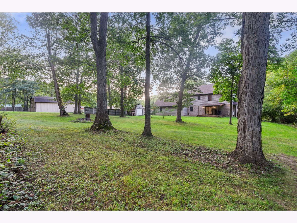
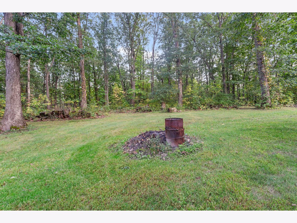
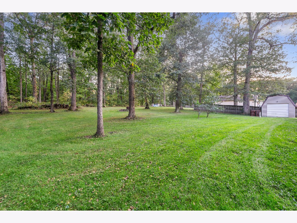
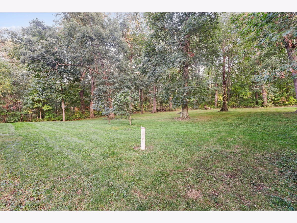
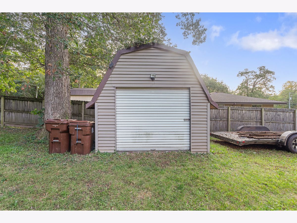
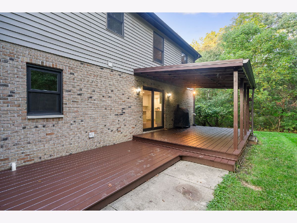
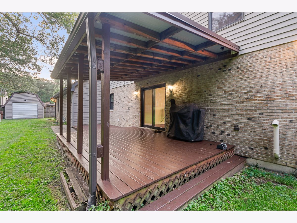
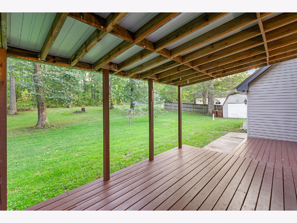
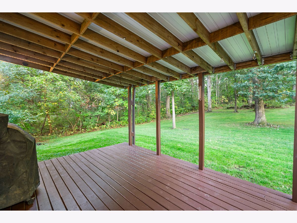
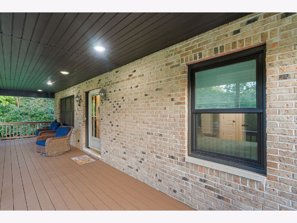
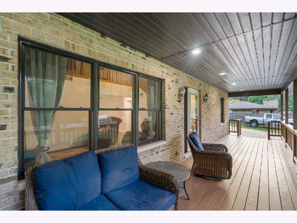
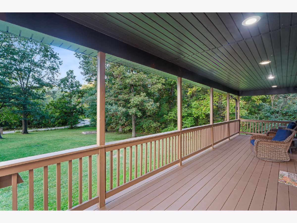
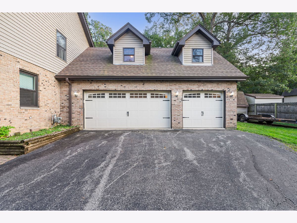
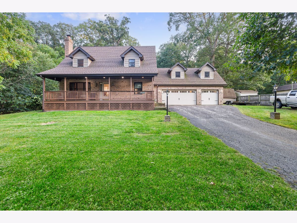
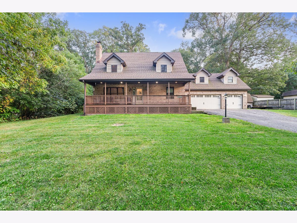
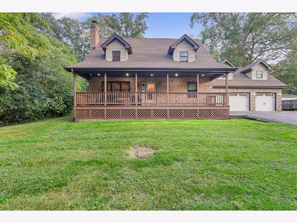
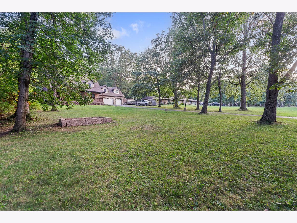
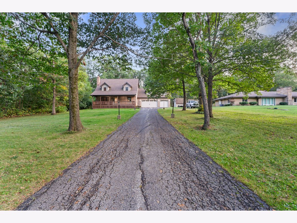
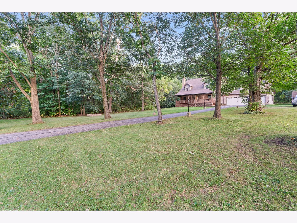
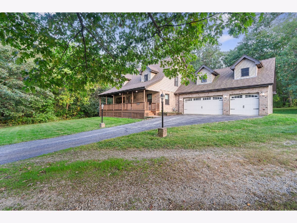
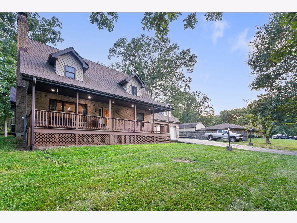
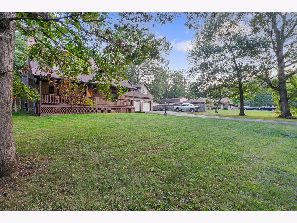
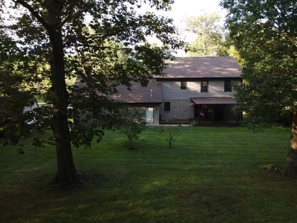
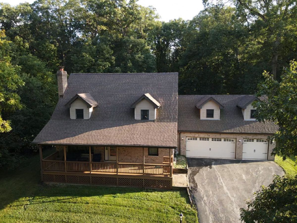
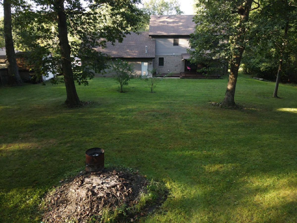
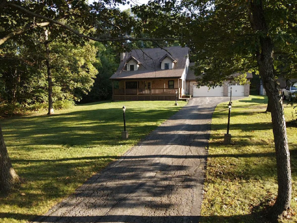
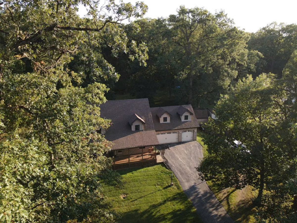
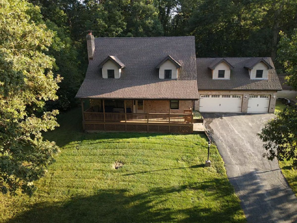
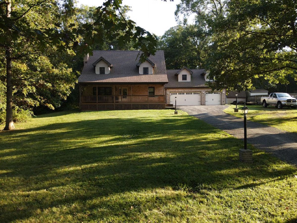
Room Specifics
Total Bedrooms: 3
Bedrooms Above Ground: 3
Bedrooms Below Ground: 0
Dimensions: —
Floor Type: —
Dimensions: —
Floor Type: —
Full Bathrooms: 2
Bathroom Amenities: Separate Shower
Bathroom in Basement: 0
Rooms: —
Basement Description: —
Other Specifics
| 3 | |
| — | |
| — | |
| — | |
| — | |
| 132X313 | |
| — | |
| — | |
| — | |
| — | |
| Not in DB | |
| — | |
| — | |
| — | |
| — |
Tax History
| Year | Property Taxes |
|---|---|
| 2018 | $6,859 |
Contact Agent
Nearby Sold Comparables
Contact Agent
Listing Provided By
Wirtz Real Estate Group Inc.

