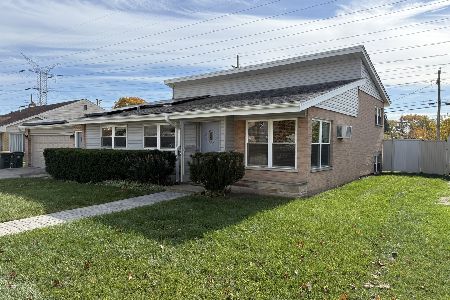5706 Emerson Street, Morton Grove, Illinois 60053
$475,500
|
Sold
|
|
| Status: | Closed |
| Sqft: | 2,833 |
| Cost/Sqft: | $169 |
| Beds: | 5 |
| Baths: | 3 |
| Year Built: | 1961 |
| Property Taxes: | $7,931 |
| Days On Market: | 1535 |
| Lot Size: | 0,00 |
Description
Sprawling, sun-drenched split-level with ranch addition (2800+ sq ft of living space). Gorgeously remodeled Kitchen (2010) opens to vaulted, family room. Kitchen includes granite counters, stainless steel appliances, and center island. 1st floor master bedroom, a true retreat, could be ideal, in-law arrangement. Plenty of updates: newer roof (2010), siding (2010), windows (2007, throughout much of home), garage door (2021), furnace & a/c (2017). New ADA compliant 2nd floor bathroom (2015), updated master bath (2009), and newer downstairs full bath (2017). Xpert flood control system for peace of mind. Ideal location! Award-winning schools, close to restaurants, and Old Orchard. Biking, running & horse enthusiasts (2 stables nearby) will love being one block from forest preserve trails. Easy access to 94/Edens. Just needs a few cosmetic touches. Come see this great home.
Property Specifics
| Single Family | |
| — | |
| — | |
| 1961 | |
| — | |
| — | |
| No | |
| 0 |
| Cook | |
| — | |
| — / Not Applicable | |
| — | |
| — | |
| — | |
| 11291044 | |
| 10172190420000 |
Nearby Schools
| NAME: | DISTRICT: | DISTANCE: | |
|---|---|---|---|
|
Grade School
Hynes Elementary School |
67 | — | |
|
Middle School
Golf Middle School |
67 | Not in DB | |
|
High School
Niles North High School |
219 | Not in DB | |
Property History
| DATE: | EVENT: | PRICE: | SOURCE: |
|---|---|---|---|
| 10 Feb, 2022 | Sold | $475,500 | MRED MLS |
| 20 Dec, 2021 | Under contract | $479,900 | MRED MLS |
| 17 Dec, 2021 | Listed for sale | $479,900 | MRED MLS |
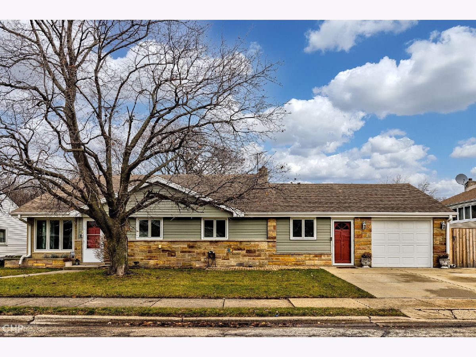
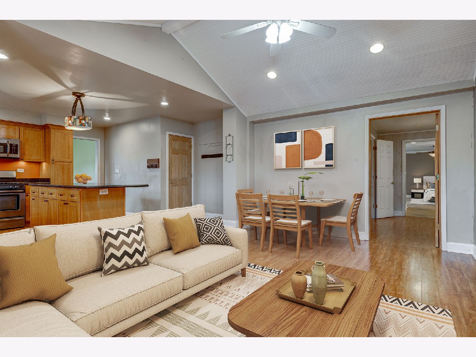
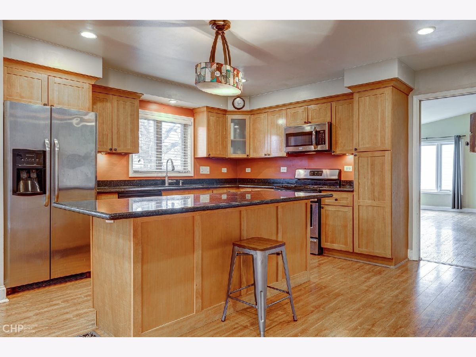
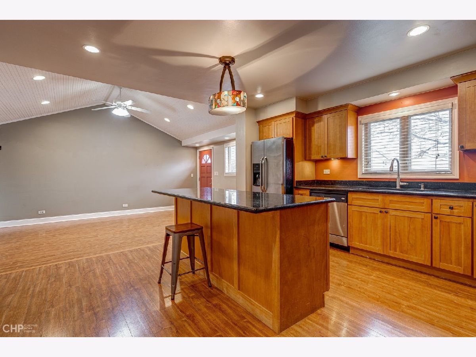
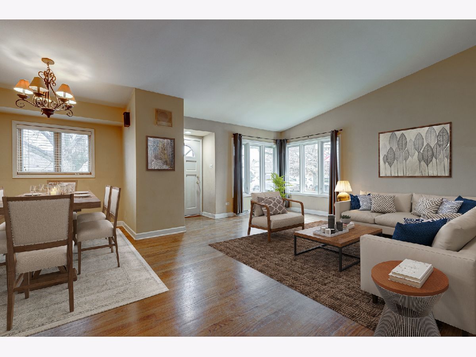
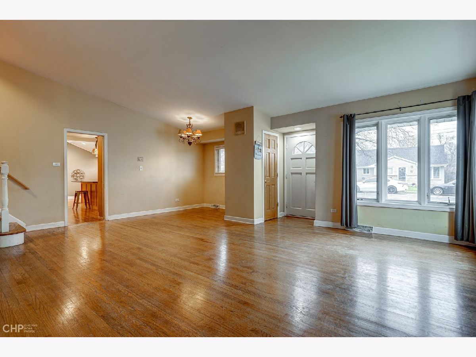
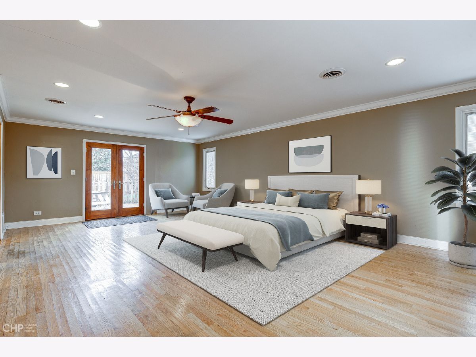
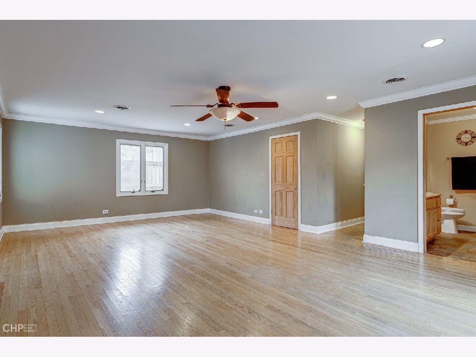
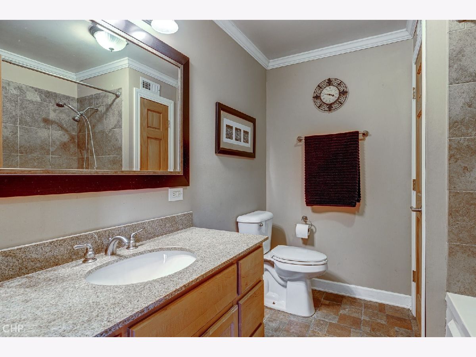
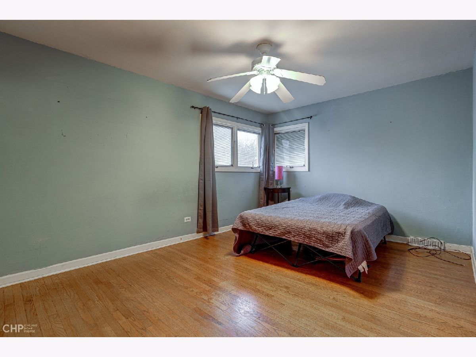
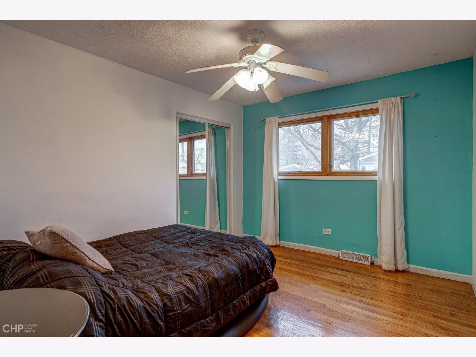
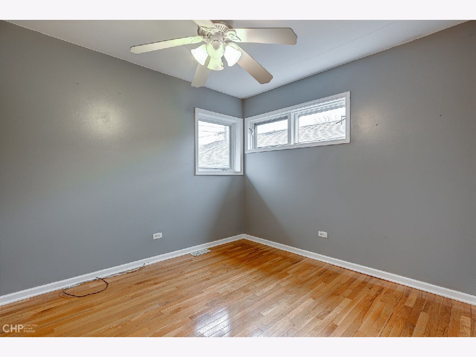
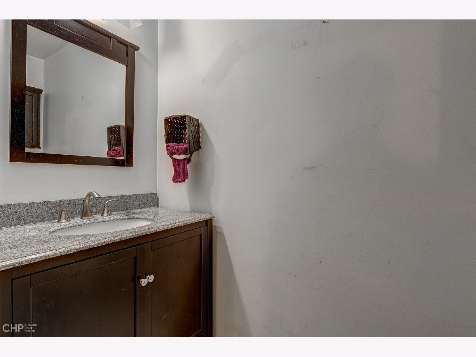
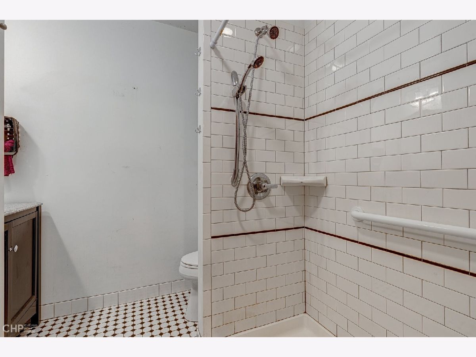
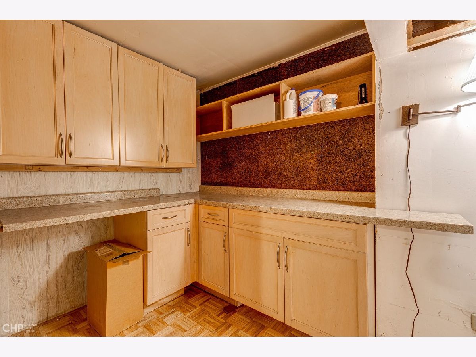
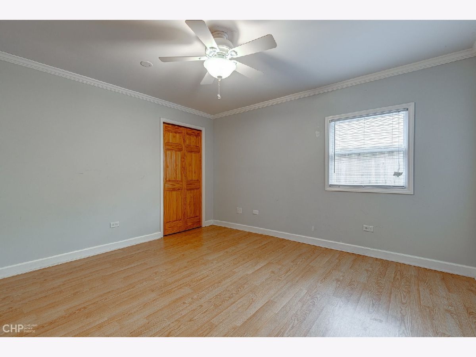
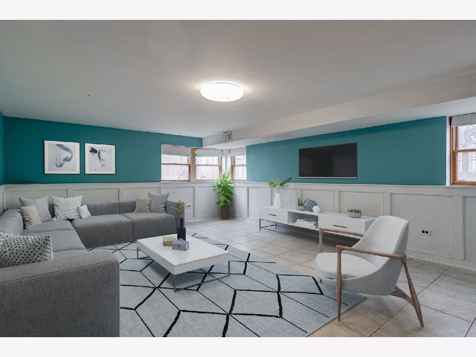
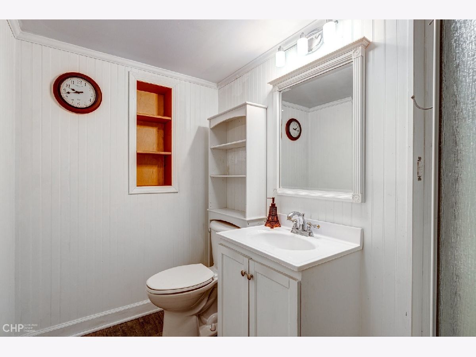
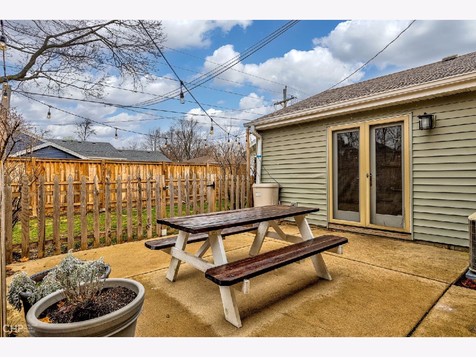
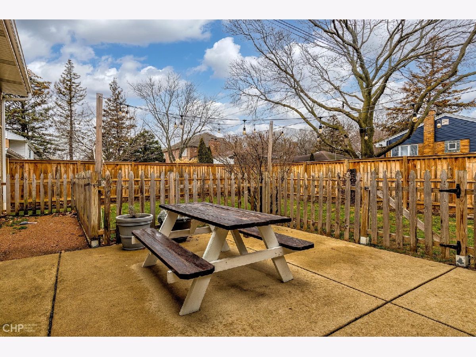
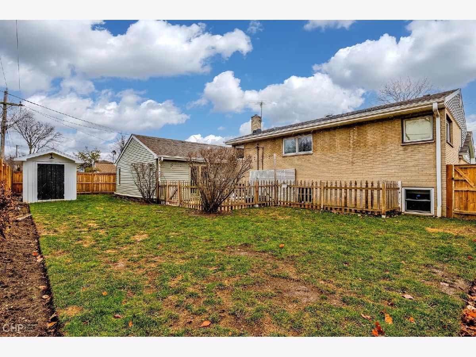
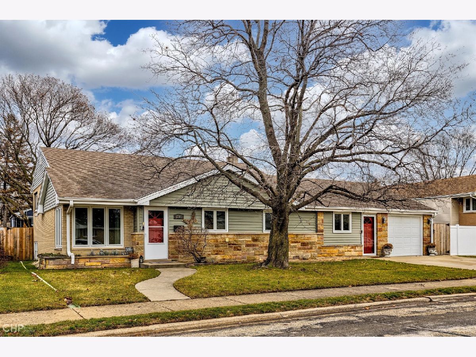
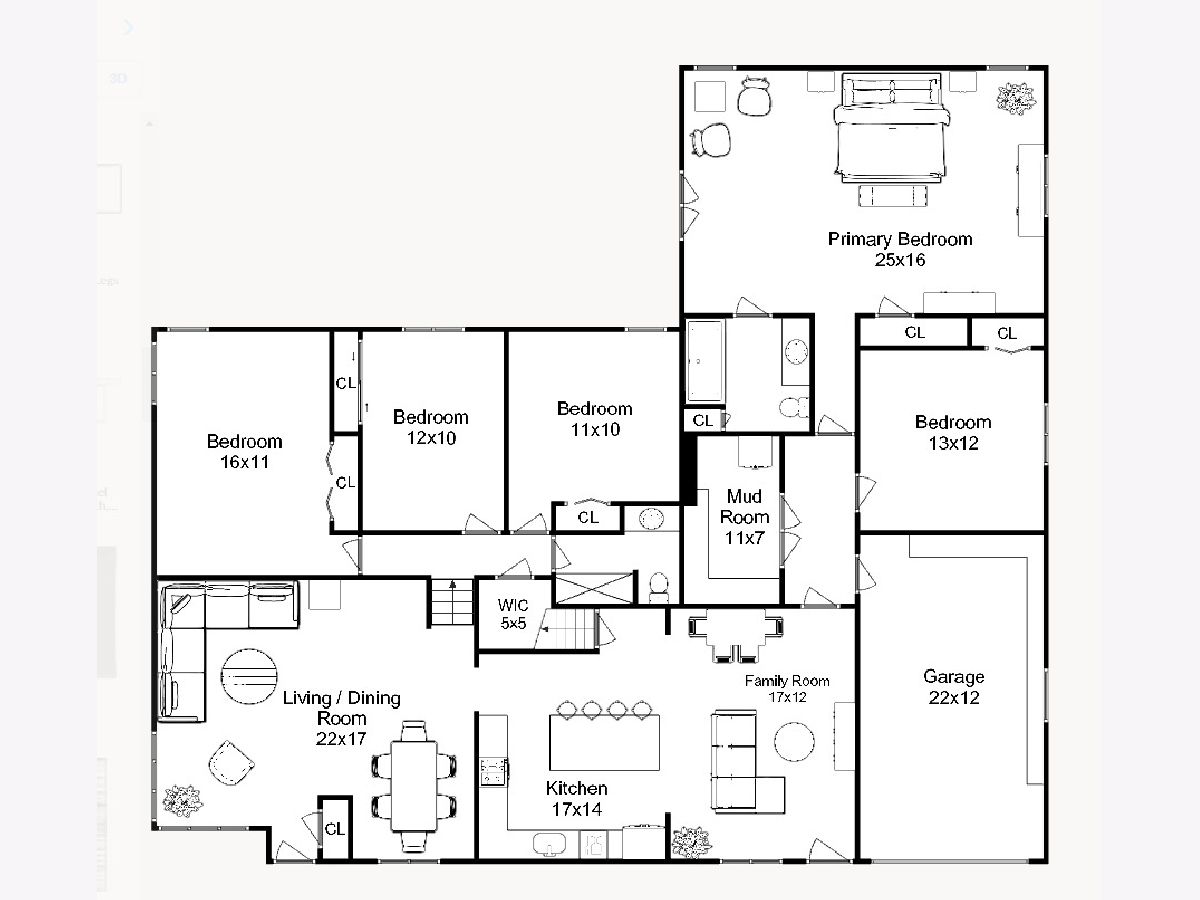
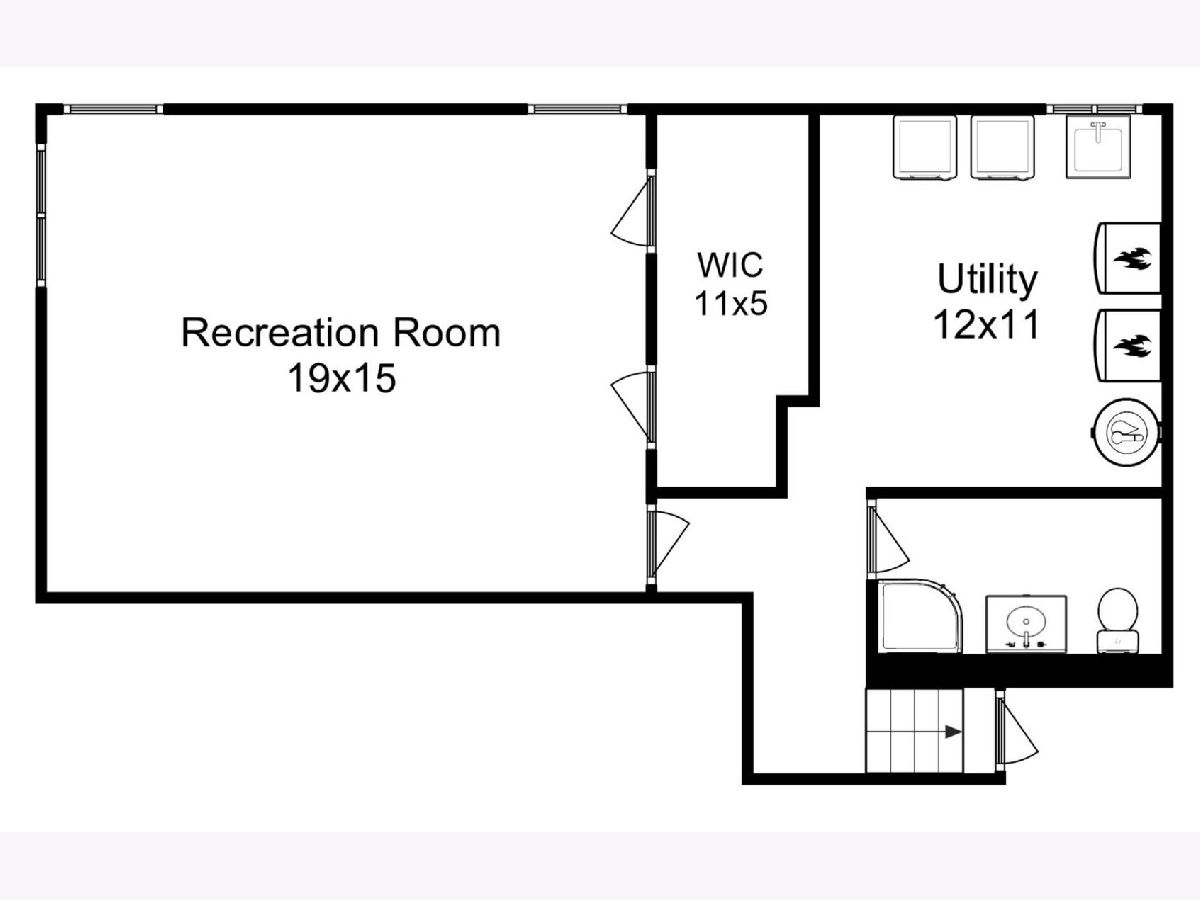
Room Specifics
Total Bedrooms: 5
Bedrooms Above Ground: 5
Bedrooms Below Ground: 0
Dimensions: —
Floor Type: —
Dimensions: —
Floor Type: —
Dimensions: —
Floor Type: —
Dimensions: —
Floor Type: —
Full Bathrooms: 3
Bathroom Amenities: —
Bathroom in Basement: 1
Rooms: —
Basement Description: —
Other Specifics
| 1 | |
| — | |
| — | |
| — | |
| — | |
| 75 X 100 | |
| — | |
| — | |
| — | |
| — | |
| Not in DB | |
| — | |
| — | |
| — | |
| — |
Tax History
| Year | Property Taxes |
|---|---|
| 2022 | $7,931 |
Contact Agent
Nearby Sold Comparables
Contact Agent
Listing Provided By
@properties Christie?s International Real Estate



