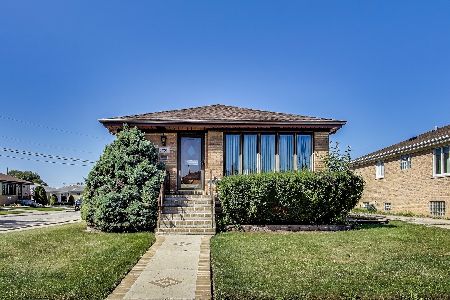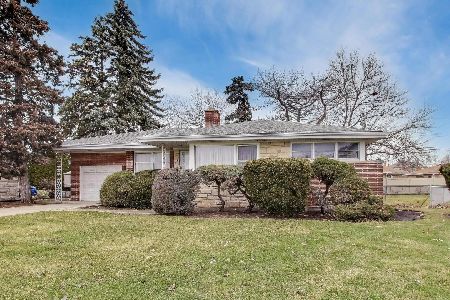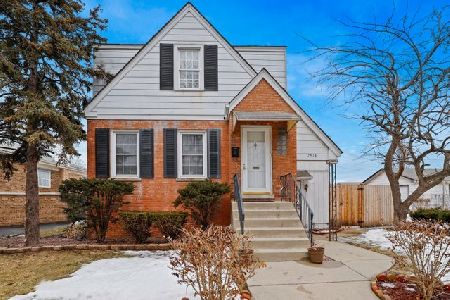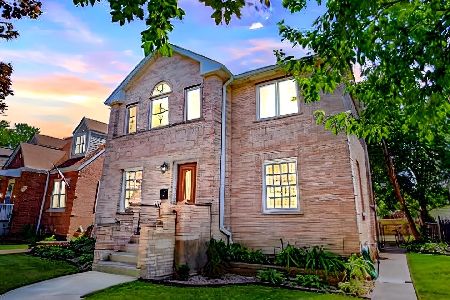5706 Ozanam Avenue, Norwood Park, Chicago, Illinois 60631
$276,500
|
Sold
|
|
| Status: | Closed |
| Sqft: | 0 |
| Cost/Sqft: | — |
| Beds: | 3 |
| Baths: | 3 |
| Year Built: | 1938 |
| Property Taxes: | $3,649 |
| Days On Market: | 1626 |
| Lot Size: | 0,11 |
Description
Very nice Oriole Park area Bungalow features: 3 Bedrooms 2.5 Baths, Living room, Kitchen with dining area and granite counter tops and ceramic tile floor. Hardwood floors. 2011-new central air conditioner and sound insulating windows installed. Remodeled half bath on 2nd floor. Finished basement with 2nd kitchen area and a full bath. Lots of storage space and huge cedar closet. Top rated Oriole Park school, 2.5 car detached garage and additional parking space next to it. Professionally landscaped and close to school, parks, shopping centers, transportation-CTA bus-blue line train, easy access to I-90 -294, O'Hare. Must see easy to show. Note: New roof shingles for home and garage installed on 8-20-2021.
Property Specifics
| Single Family | |
| — | |
| Bungalow | |
| 1938 | |
| Full | |
| — | |
| No | |
| 0.11 |
| Cook | |
| — | |
| 0 / Not Applicable | |
| None | |
| Lake Michigan | |
| Public Sewer | |
| 11184053 | |
| 12013170270000 |
Nearby Schools
| NAME: | DISTRICT: | DISTANCE: | |
|---|---|---|---|
|
Grade School
Oriole Park Elementary School |
299 | — | |
|
Middle School
Oriole Park Elementary School |
299 | Not in DB | |
|
High School
Taft High School |
299 | Not in DB | |
Property History
| DATE: | EVENT: | PRICE: | SOURCE: |
|---|---|---|---|
| 29 Dec, 2016 | Sold | $245,000 | MRED MLS |
| 16 Nov, 2016 | Under contract | $259,900 | MRED MLS |
| 24 Oct, 2016 | Listed for sale | $259,900 | MRED MLS |
| 8 Oct, 2021 | Sold | $276,500 | MRED MLS |
| 18 Aug, 2021 | Under contract | $299,000 | MRED MLS |
| 9 Aug, 2021 | Listed for sale | $299,000 | MRED MLS |
| 3 Jul, 2025 | Sold | $350,000 | MRED MLS |
| 31 Mar, 2025 | Under contract | $350,000 | MRED MLS |
| 31 Mar, 2025 | Listed for sale | $350,000 | MRED MLS |
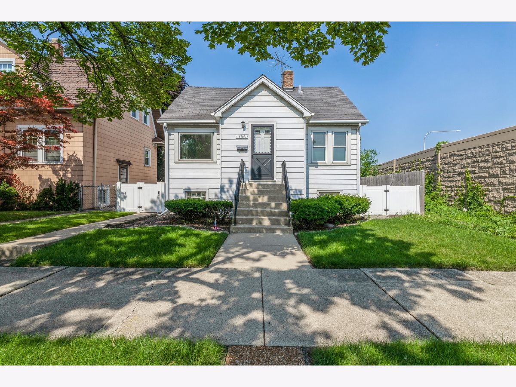
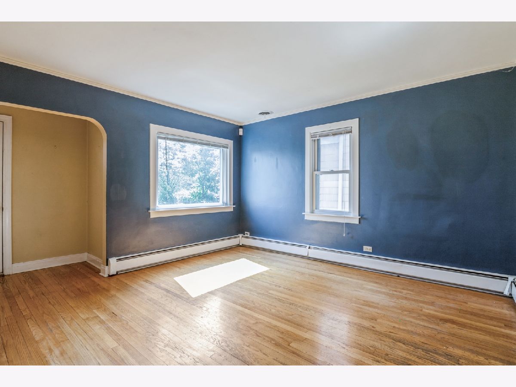
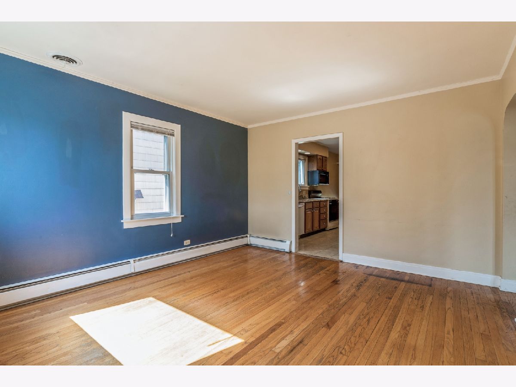
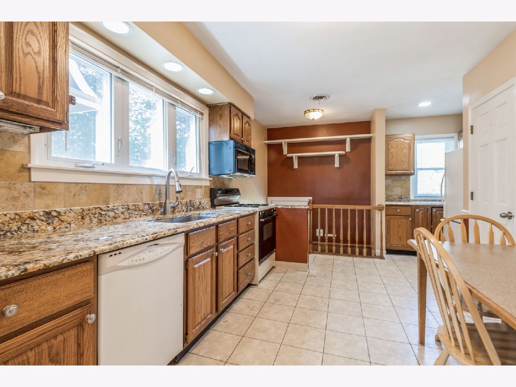
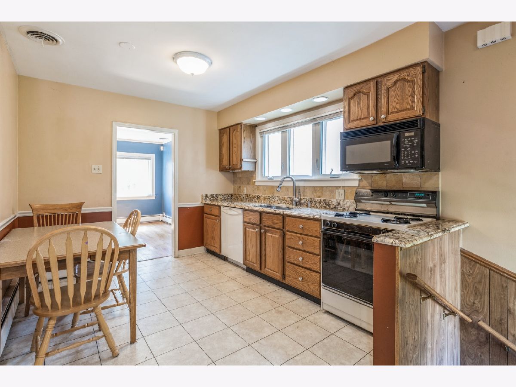
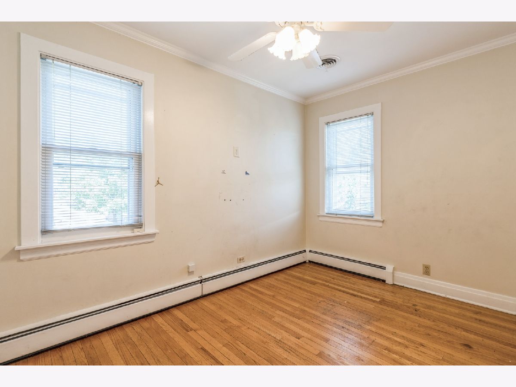
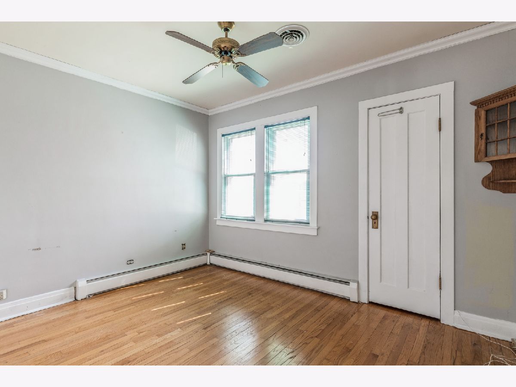
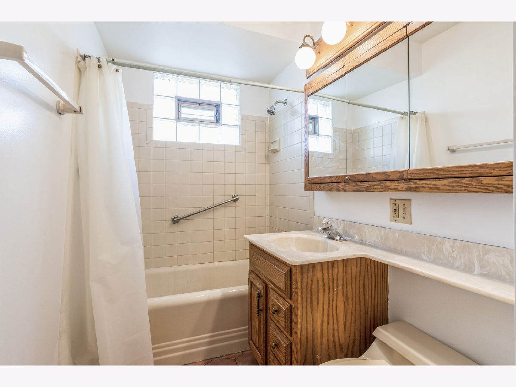
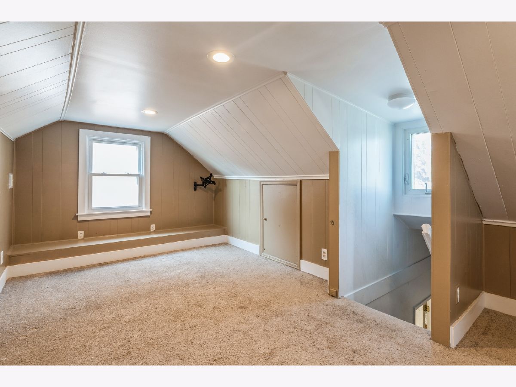
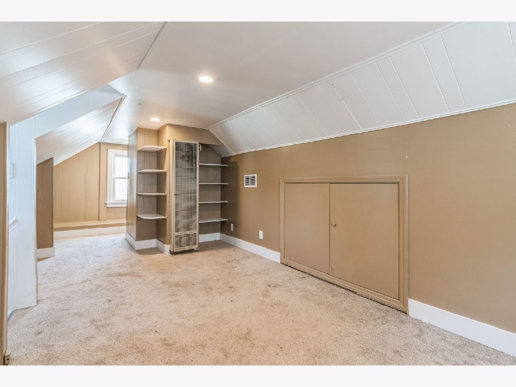
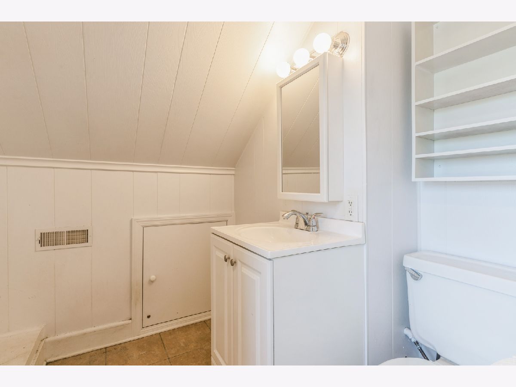
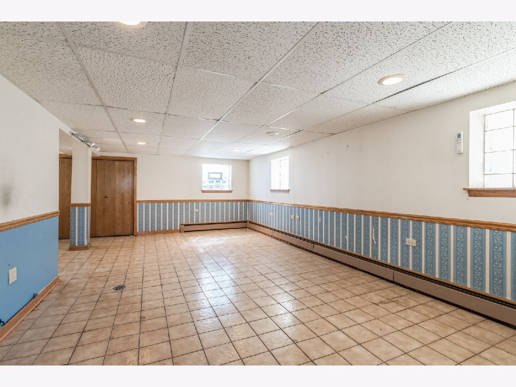
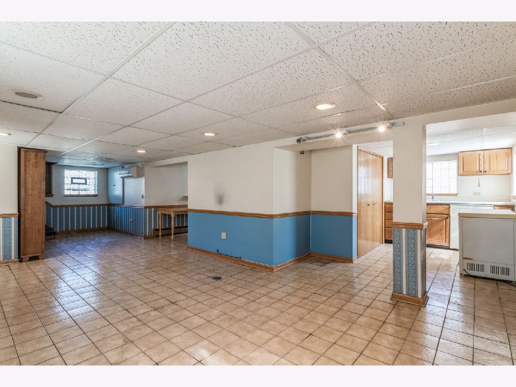
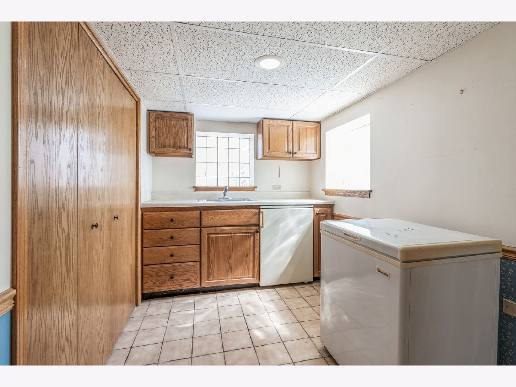
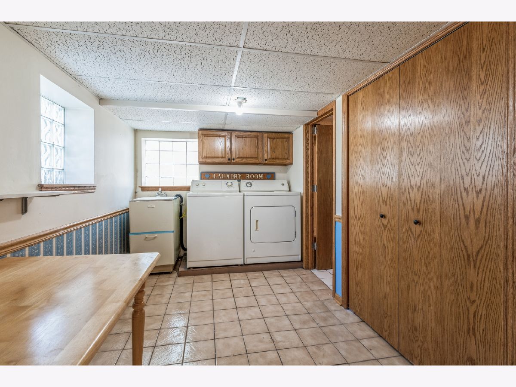
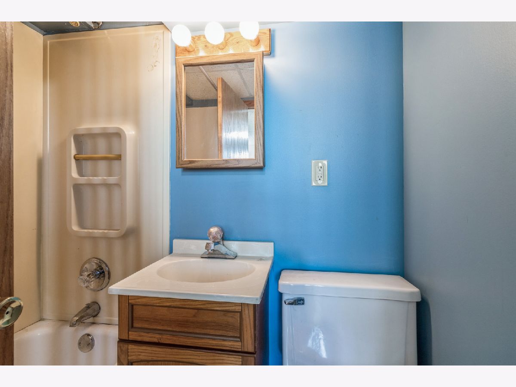
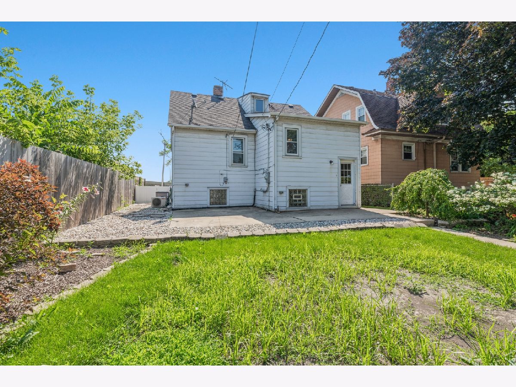
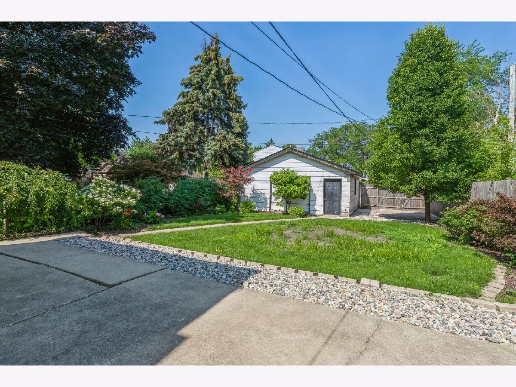
Room Specifics
Total Bedrooms: 3
Bedrooms Above Ground: 3
Bedrooms Below Ground: 0
Dimensions: —
Floor Type: Hardwood
Dimensions: —
Floor Type: Carpet
Full Bathrooms: 3
Bathroom Amenities: —
Bathroom in Basement: 1
Rooms: Workshop
Basement Description: Finished
Other Specifics
| 2.1 | |
| Concrete Perimeter | |
| — | |
| Patio, Storms/Screens | |
| — | |
| 40 X 125 | |
| Full | |
| None | |
| Hardwood Floors | |
| Range, Microwave, Dishwasher, Refrigerator, Washer, Dryer | |
| Not in DB | |
| Curbs, Sidewalks, Street Lights | |
| — | |
| — | |
| — |
Tax History
| Year | Property Taxes |
|---|---|
| 2016 | $1,967 |
| 2021 | $3,649 |
| 2025 | $5,697 |
Contact Agent
Nearby Similar Homes
Nearby Sold Comparables
Contact Agent
Listing Provided By
Coldwell Banker Realty



