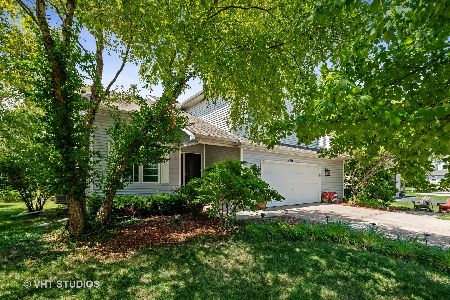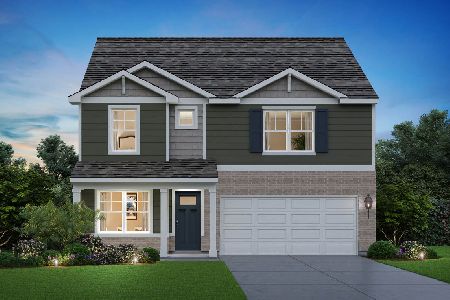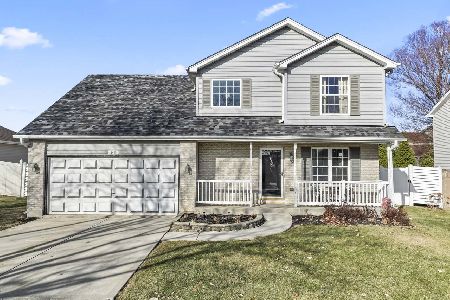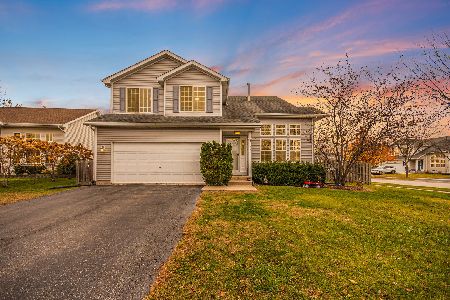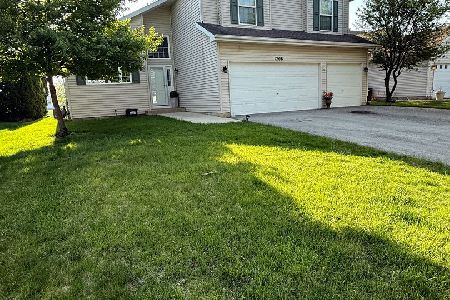5707 Brosam Drive, Plainfield, Illinois 60586
$250,000
|
Sold
|
|
| Status: | Closed |
| Sqft: | 2,422 |
| Cost/Sqft: | $105 |
| Beds: | 4 |
| Baths: | 3 |
| Year Built: | 2002 |
| Property Taxes: | $6,957 |
| Days On Market: | 2880 |
| Lot Size: | 0,20 |
Description
Stunning Belfare model in Eagle Ridge featuring over 2400 sq ft sitting on a Premium Pond View Lot is well maintained & ready for new owners. Featuring 4 BR / 2.1 bath w/partially finished basement, new wood laminate floors throughout the main level & new carpet on second floor (2018). Large open kitchen includes all SS appliances, backsplash, island, work station & plenty of cabinet space. Vaulted ceilings in Living Rm w/oak railings, large family room w/beautiful wood burning fireplace & mahogany mantle. Master BR has Vaulted Ceiling & private bath with Vaulted Clg, dual vanity, soaking tub & separate shower. The 2 car garage is heated, large fenced yard w/shed and concrete patio. Bright light shines throughout! HIGHEST AND BEST DUE 3/4 BY 5PM
Property Specifics
| Single Family | |
| — | |
| — | |
| 2002 | |
| Partial | |
| BELFARE | |
| Yes | |
| 0.2 |
| Will | |
| Eagle Ridge | |
| 180 / Annual | |
| Parking,Lawn Care | |
| Public | |
| Sewer-Storm | |
| 09859690 | |
| 0506052030060000 |
Nearby Schools
| NAME: | DISTRICT: | DISTANCE: | |
|---|---|---|---|
|
Grade School
Troy Hofer Elementary School |
30C | — | |
|
Middle School
Troy Middle School |
30C | Not in DB | |
|
High School
Joliet West High School |
204 | Not in DB | |
Property History
| DATE: | EVENT: | PRICE: | SOURCE: |
|---|---|---|---|
| 18 Sep, 2008 | Sold | $232,500 | MRED MLS |
| 12 Aug, 2008 | Under contract | $239,900 | MRED MLS |
| — | Last price change | $247,000 | MRED MLS |
| 25 Jun, 2008 | Listed for sale | $247,000 | MRED MLS |
| 12 Apr, 2018 | Sold | $250,000 | MRED MLS |
| 5 Mar, 2018 | Under contract | $254,900 | MRED MLS |
| 1 Mar, 2018 | Listed for sale | $254,900 | MRED MLS |
Room Specifics
Total Bedrooms: 4
Bedrooms Above Ground: 4
Bedrooms Below Ground: 0
Dimensions: —
Floor Type: Carpet
Dimensions: —
Floor Type: Wood Laminate
Dimensions: —
Floor Type: Wood Laminate
Full Bathrooms: 3
Bathroom Amenities: Separate Shower,Double Sink,Soaking Tub
Bathroom in Basement: 0
Rooms: Eating Area
Basement Description: Partially Finished
Other Specifics
| 2 | |
| Concrete Perimeter | |
| Asphalt | |
| — | |
| — | |
| 62'X125' | |
| — | |
| Full | |
| Vaulted/Cathedral Ceilings, Wood Laminate Floors, First Floor Laundry | |
| Range, Microwave, Dishwasher, Refrigerator, Washer, Dryer, Disposal, Stainless Steel Appliance(s) | |
| Not in DB | |
| Park, Lake, Curbs, Sidewalks, Street Lights, Street Paved | |
| — | |
| — | |
| Wood Burning, Heatilator |
Tax History
| Year | Property Taxes |
|---|---|
| 2008 | $5,891 |
| 2018 | $6,957 |
Contact Agent
Nearby Similar Homes
Nearby Sold Comparables
Contact Agent
Listing Provided By
Redfin Corporation

