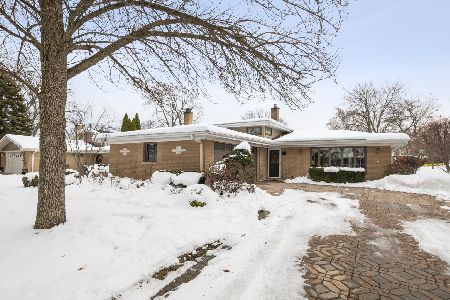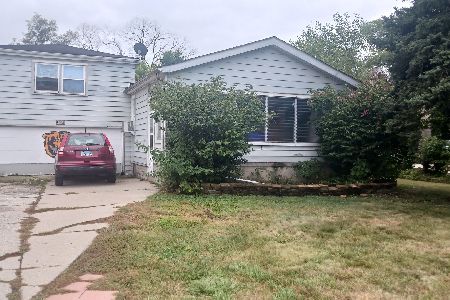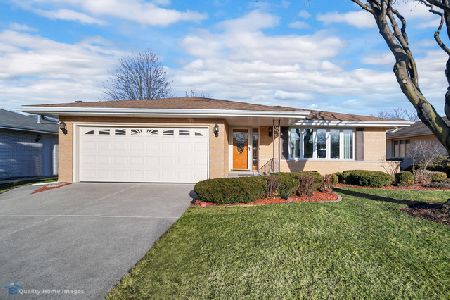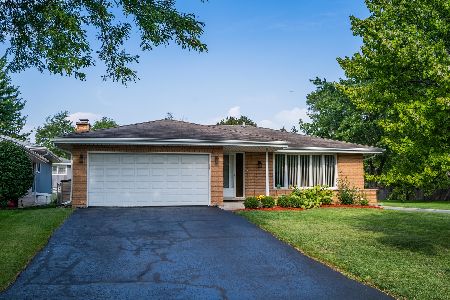5707 Catherine, Countryside, Illinois 60527
$340,000
|
Sold
|
|
| Status: | Closed |
| Sqft: | 0 |
| Cost/Sqft: | — |
| Beds: | 4 |
| Baths: | 2 |
| Year Built: | 1977 |
| Property Taxes: | $4,533 |
| Days On Market: | 5673 |
| Lot Size: | 0,00 |
Description
Maintenance Free Brick & Sided 3 Step Ranch. New Kitchen & Baths, Oak Hardwood Floors & Trim. Corian Counters, New Roof, Furance/Hot Water Tank, Landscape/Underground Sprinklers In Front Yard, New Stove/Refrigerator. Heated Garage. Woodburning Gas Starter Fireplace, New Windows, Lower Level Rec. Room w/4th Bedroom. Utility Area & Huge Crawl Space & Attic Storage. Fenced Yard-Maintenance Fee. Deck And Attached Gazebo.
Property Specifics
| Single Family | |
| — | |
| Step Ranch | |
| 1977 | |
| Full | |
| — | |
| No | |
| — |
| Cook | |
| — | |
| 0 / Not Applicable | |
| None | |
| Lake Michigan | |
| Public Sewer | |
| 07580979 | |
| 18161040210000 |
Nearby Schools
| NAME: | DISTRICT: | DISTANCE: | |
|---|---|---|---|
|
Grade School
Ideal Elementary School |
105 | — | |
|
Middle School
Wm F Gurrie Middle School |
105 | Not in DB | |
|
High School
Lyons Twp High School |
204 | Not in DB | |
Property History
| DATE: | EVENT: | PRICE: | SOURCE: |
|---|---|---|---|
| 8 Nov, 2010 | Sold | $340,000 | MRED MLS |
| 1 Oct, 2010 | Under contract | $359,900 | MRED MLS |
| 14 Jul, 2010 | Listed for sale | $359,900 | MRED MLS |
Room Specifics
Total Bedrooms: 4
Bedrooms Above Ground: 4
Bedrooms Below Ground: 0
Dimensions: —
Floor Type: Carpet
Dimensions: —
Floor Type: Carpet
Dimensions: —
Floor Type: Carpet
Full Bathrooms: 2
Bathroom Amenities: —
Bathroom in Basement: 0
Rooms: Recreation Room
Basement Description: Finished
Other Specifics
| 2 | |
| Concrete Perimeter | |
| Asphalt | |
| Deck, Patio | |
| — | |
| 131X59 | |
| Finished,Full | |
| None | |
| — | |
| Range, Microwave, Dishwasher, Refrigerator | |
| Not in DB | |
| Street Lights | |
| — | |
| — | |
| Wood Burning, Attached Fireplace Doors/Screen |
Tax History
| Year | Property Taxes |
|---|---|
| 2010 | $4,533 |
Contact Agent
Nearby Similar Homes
Nearby Sold Comparables
Contact Agent
Listing Provided By
RE/MAX Market











