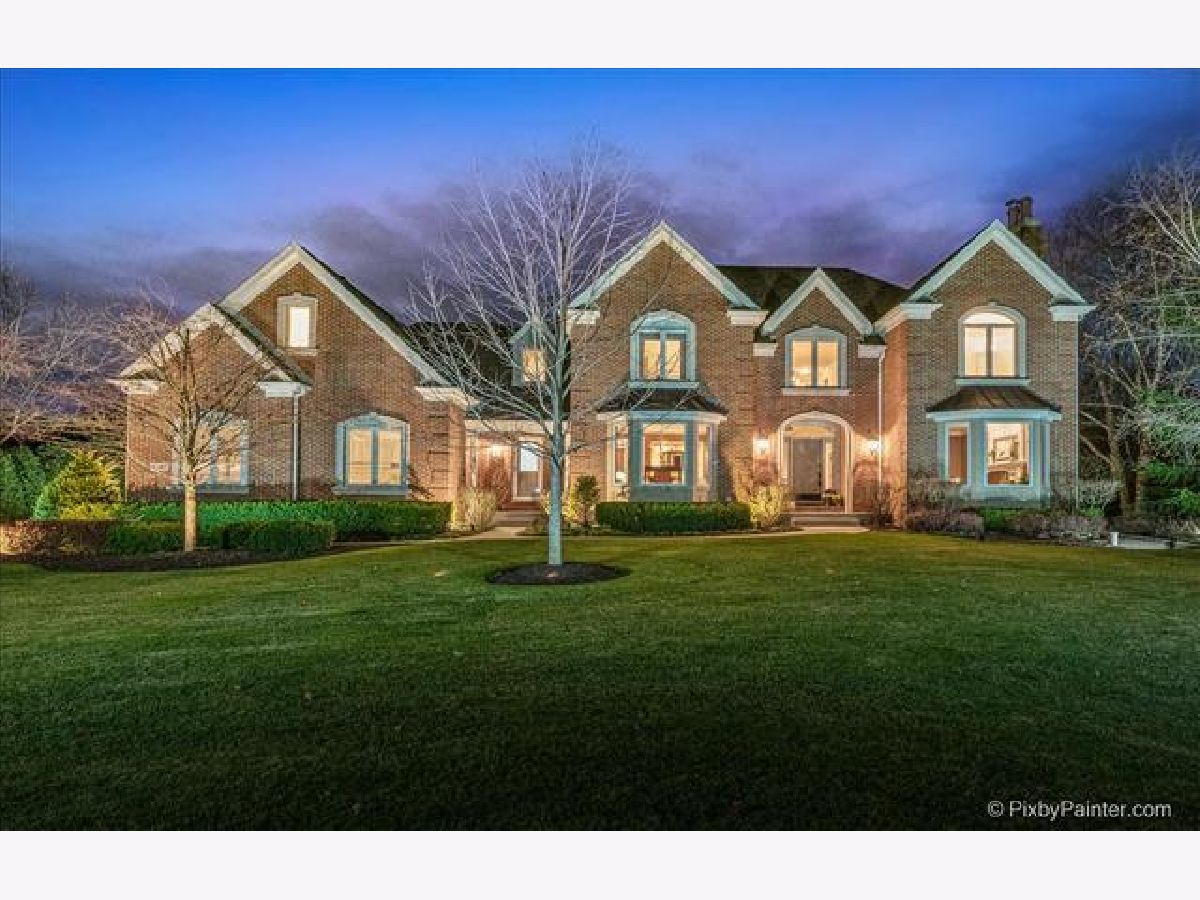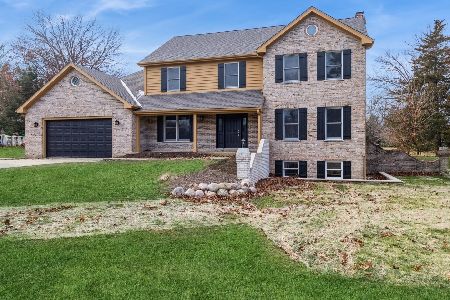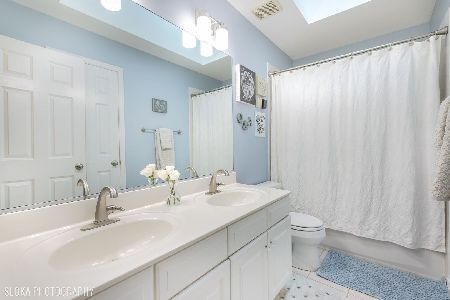5707 Farmbrook Lane, Crystal Lake, Illinois 60014
$635,000
|
Sold
|
|
| Status: | Closed |
| Sqft: | 5,843 |
| Cost/Sqft: | $111 |
| Beds: | 4 |
| Baths: | 5 |
| Year Built: | 1999 |
| Property Taxes: | $15,723 |
| Days On Market: | 1917 |
| Lot Size: | 1,00 |
Description
Lovely, is your first impression as you drive up to this quality built, meticulously maintained, custom home. Walk through the spacious two-story foyer and be impressed as warmth within the living space radiates from every room. The home includes 5 bedrooms; 5 bathrooms; living room (with gas burning fireplace and bay window); dining room (with built-in buffet, tray ceiling and bay window); butler's pantry area between dining room and kitchen areas too. Large open family room with large windows to let in all the natural light and views of the beautiful professionally landscaped backyard. Family room also has a beautiful stone gas fireplace and cathedral ceilings. A dream kitchen for the gourmet cook in the family - host your family and friends with plenty of space for everyone to gather. The kitchen is quality from top to bottom - new Italian porcelain tile backsplash; hardwood floor; large seated island; stainless appliances; pantry closet; separate eat-in space; deck access which overlooks the lush, private backyard. An adjacent private office/full bath is perfect for working from home or can be used as a first floor bedroom if needed. The laundry area completes the first floor details--------As you walk up the dual staircase from either the front door or kitchen area be greeted by an open overlook onto the family room below as well as the large Master Bedroom suite; walk-in closet as well as 2nd closet; and a luxurious recently remodeled master bathroom with dual sinks/walk-in shower/make-up area and Italian porcelain tiled floor. Three additional bedrooms include a second master suite with private bathroom - great for guests; the other two bedrooms are large and share a full hall bathroom. Don't miss the cute reading nook too that could be set-up as a reading space or small office space. --------The walk-out English basement offers a large entertainment area, 5th bedroom with walk-in closet and full bath along with a large unfinished section that offers extra space for storage. ----------So many additional upgrades and features too many to mention here (ask your agent for the list provided online). Come be a part of a welcoming neighborhood the Paradise Grove subdivision. -----------Conveniently located close to shopping, dining, entertainment and minutes from two Metra stations- this home is a MUST SEE! Note: Private Schools available in the area are Marian Central High School (Woodstock); Immanuel Lutheran Elementary K-8 School; Trinity Oaks Christian Academy Elementary through High School (Cary); St. Thomas Elementary-Middle School (Crystal Lake) to name a few. ---------Successful Residential Tax Assessment Appeal for 2020 assessment year. SEE VIDEO TOO!
Property Specifics
| Single Family | |
| — | |
| — | |
| 1999 | |
| — | |
| — | |
| No | |
| 1 |
| Mc Henry | |
| Paradise Grove | |
| 150 / Annual | |
| — | |
| — | |
| — | |
| 10929998 | |
| 1435326012 |
Nearby Schools
| NAME: | DISTRICT: | DISTANCE: | |
|---|---|---|---|
|
Grade School
Prairie Grove Elementary School |
46 | — | |
|
Middle School
Prairie Grove Junior High School |
46 | Not in DB | |
|
High School
Prairie Ridge High School |
155 | Not in DB | |
Property History
| DATE: | EVENT: | PRICE: | SOURCE: |
|---|---|---|---|
| 22 Feb, 2008 | Sold | $576,000 | MRED MLS |
| 8 Feb, 2008 | Under contract | $625,000 | MRED MLS |
| — | Last price change | $649,000 | MRED MLS |
| 31 Jul, 2007 | Listed for sale | $725,000 | MRED MLS |
| 7 Dec, 2009 | Sold | $673,000 | MRED MLS |
| 4 Nov, 2009 | Under contract | $739,900 | MRED MLS |
| 20 Aug, 2009 | Listed for sale | $739,900 | MRED MLS |
| 26 Feb, 2021 | Sold | $635,000 | MRED MLS |
| 17 Dec, 2020 | Under contract | $649,900 | MRED MLS |
| 17 Nov, 2020 | Listed for sale | $649,900 | MRED MLS |














































Room Specifics
Total Bedrooms: 5
Bedrooms Above Ground: 4
Bedrooms Below Ground: 1
Dimensions: —
Floor Type: —
Dimensions: —
Floor Type: —
Dimensions: —
Floor Type: —
Dimensions: —
Floor Type: —
Full Bathrooms: 5
Bathroom Amenities: Double Sink
Bathroom in Basement: 1
Rooms: —
Basement Description: Partially Finished,Exterior Access,Rec/Family Area,Sleeping Area,Storage Space
Other Specifics
| 3 | |
| — | |
| Asphalt | |
| — | |
| — | |
| 137X287X159X276 | |
| — | |
| — | |
| — | |
| — | |
| Not in DB | |
| — | |
| — | |
| — | |
| — |
Tax History
| Year | Property Taxes |
|---|---|
| 2008 | $14,215 |
| 2009 | $13,006 |
| 2021 | $15,723 |
Contact Agent
Nearby Similar Homes
Nearby Sold Comparables
Contact Agent
Listing Provided By
Compass






