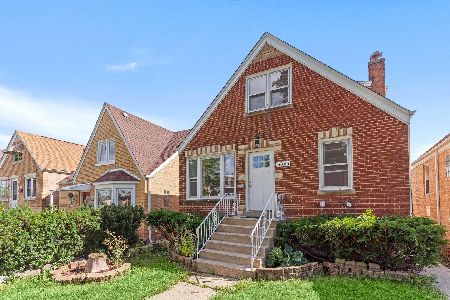5707 New Hampshire Avenue, Norwood Park, Chicago, Illinois 60631
$860,000
|
Sold
|
|
| Status: | Closed |
| Sqft: | 3,940 |
| Cost/Sqft: | $228 |
| Beds: | 4 |
| Baths: | 4 |
| Year Built: | 1947 |
| Property Taxes: | $8,099 |
| Days On Market: | 2102 |
| Lot Size: | 0,19 |
Description
city living in this sprawling estate-like home in historic Norwood Park. Conveniently located 1/2 mile from Metra and CTA Blue Line, 10 min to O'Hare and steps to highly- rated neighborhood public schools, parks and restaurants. New 4+ bedroom, 4,000 square foot home has gracious, light-filled open concept floor plan featuring generous room sizes, custom carpentry, and upscale finishes. 45x22 combined kitchen-dining-family room plus 15x12 sitting areas, 16x10 sunroom/office, mudroom, walk-in pantry, 2 large hall closets, and attached 2 car garage. Second floor boasts 4 bedroom (2 bedrooms are ensuite) plus a 16x20 5th bedroom or bonus room, large hall bath, laundry room and 2 linen closets. Walk-up attic with plenty of extra storage. Timeless design and quality craftsmanship in every detail. Must see this forever home
Property Specifics
| Single Family | |
| — | |
| Traditional | |
| 1947 | |
| None | |
| — | |
| No | |
| 0.19 |
| Cook | |
| — | |
| — / Not Applicable | |
| None | |
| Lake Michigan | |
| Public Sewer | |
| 10728994 | |
| 13063110200000 |
Nearby Schools
| NAME: | DISTRICT: | DISTANCE: | |
|---|---|---|---|
|
Grade School
Norwood Park Elementary School |
299 | — | |
|
Middle School
Norwood Park Elementary School |
299 | Not in DB | |
|
High School
Taft High School |
299 | Not in DB | |
Property History
| DATE: | EVENT: | PRICE: | SOURCE: |
|---|---|---|---|
| 6 Feb, 2019 | Sold | $385,000 | MRED MLS |
| 4 Jan, 2019 | Under contract | $415,000 | MRED MLS |
| 4 Jan, 2019 | Listed for sale | $415,000 | MRED MLS |
| 5 Aug, 2020 | Sold | $860,000 | MRED MLS |
| 2 Jul, 2020 | Under contract | $899,900 | MRED MLS |
| 29 May, 2020 | Listed for sale | $899,900 | MRED MLS |
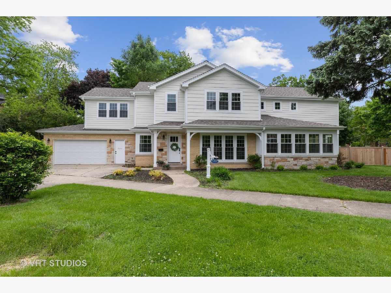
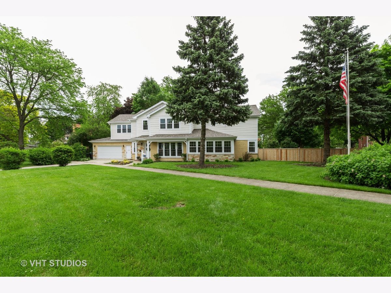
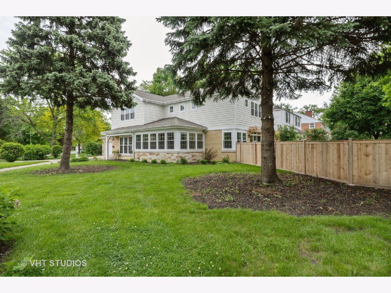
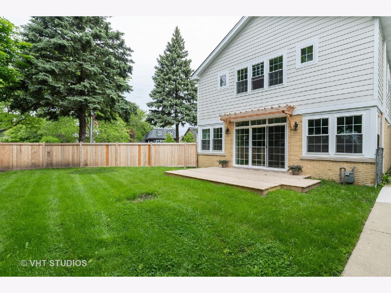
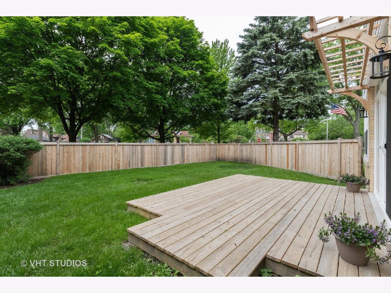
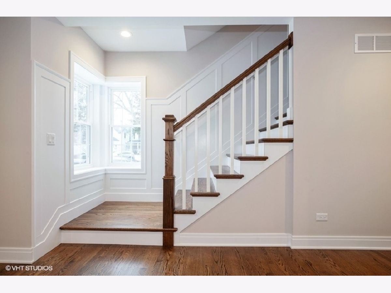
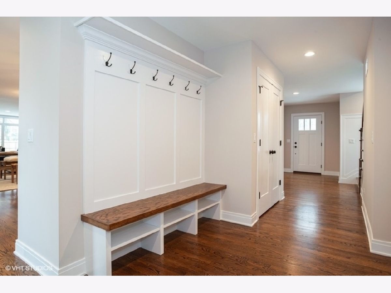
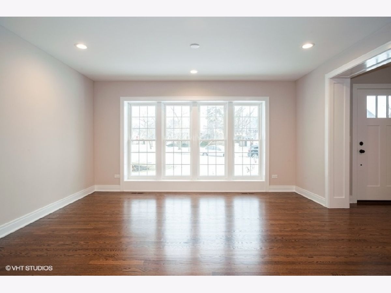
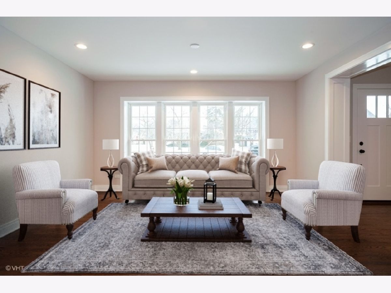
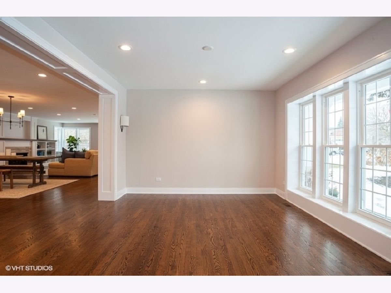
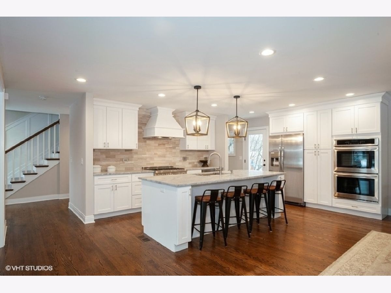
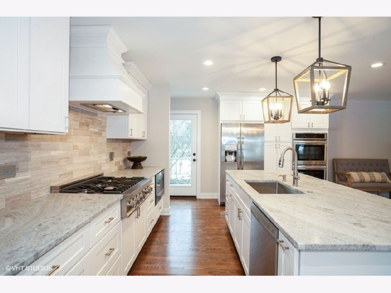
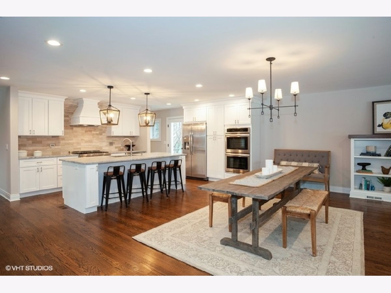
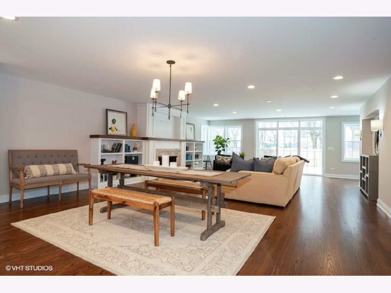
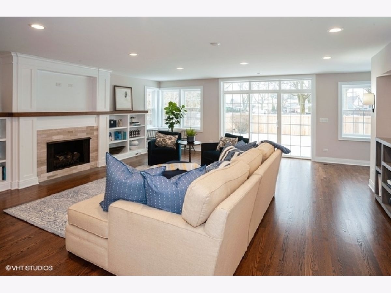
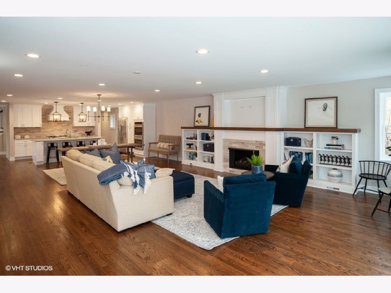
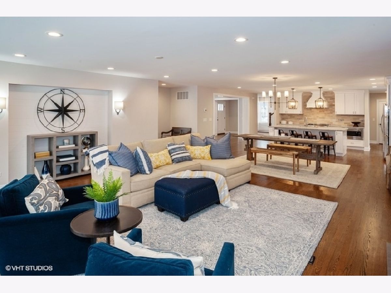
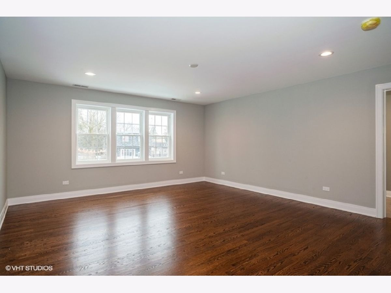
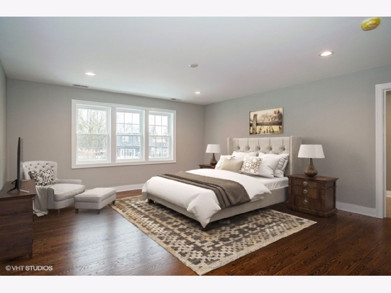
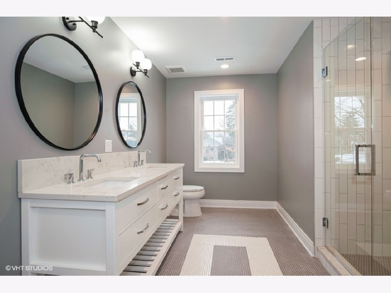
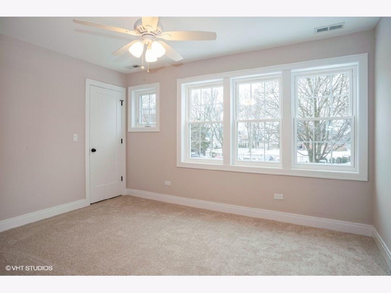
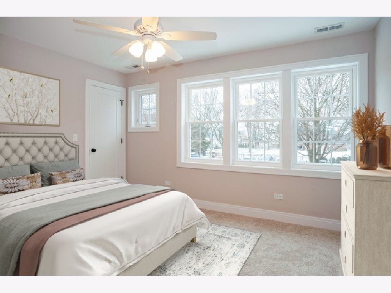
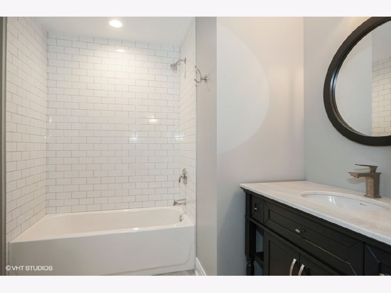
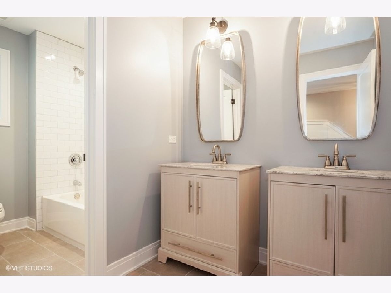
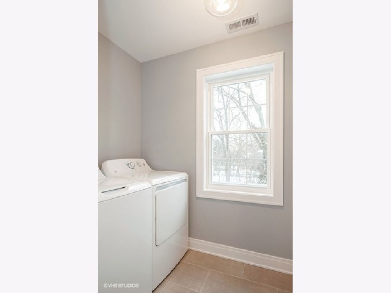
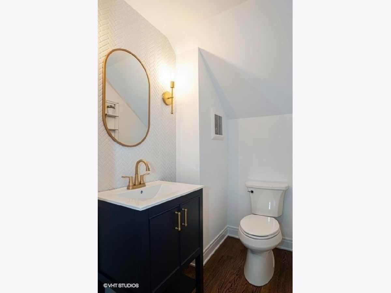
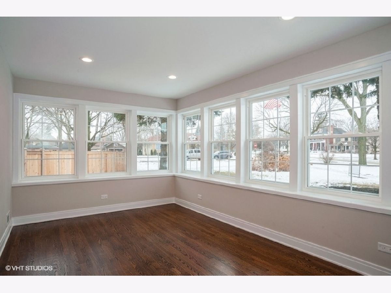
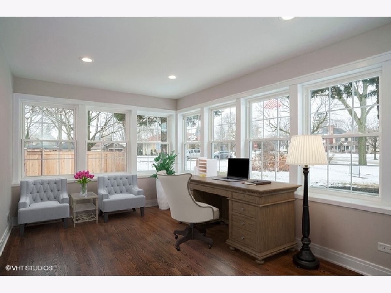
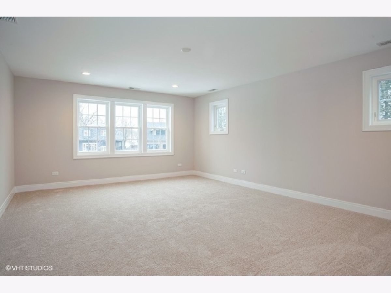
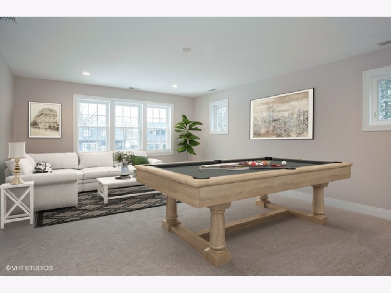
Room Specifics
Total Bedrooms: 4
Bedrooms Above Ground: 4
Bedrooms Below Ground: 0
Dimensions: —
Floor Type: Carpet
Dimensions: —
Floor Type: Carpet
Dimensions: —
Floor Type: Carpet
Full Bathrooms: 4
Bathroom Amenities: Separate Shower,Double Sink,Full Body Spray Shower
Bathroom in Basement: —
Rooms: Recreation Room,Mud Room,Pantry
Basement Description: None
Other Specifics
| 2 | |
| Concrete Perimeter | |
| Concrete | |
| Deck, Dog Run | |
| Corner Lot,Fenced Yard,Irregular Lot | |
| 165X148X101 | |
| Dormer,Pull Down Stair,Unfinished | |
| Full | |
| Hardwood Floors, Second Floor Laundry | |
| Double Oven, Microwave, Dishwasher, Refrigerator, Washer, Dryer, Disposal, Stainless Steel Appliance(s), Cooktop, Range Hood | |
| Not in DB | |
| Park, Pool, Tennis Court(s), Curbs, Sidewalks, Street Lights, Street Paved | |
| — | |
| — | |
| Gas Log, Gas Starter |
Tax History
| Year | Property Taxes |
|---|---|
| 2019 | $7,489 |
| 2020 | $8,099 |
Contact Agent
Nearby Similar Homes
Nearby Sold Comparables
Contact Agent
Listing Provided By
Baird & Warner



