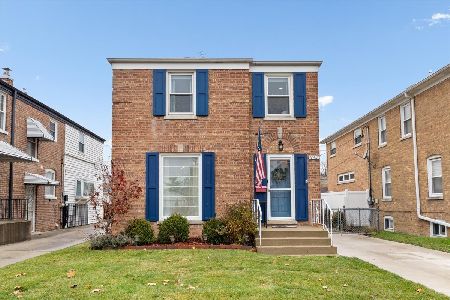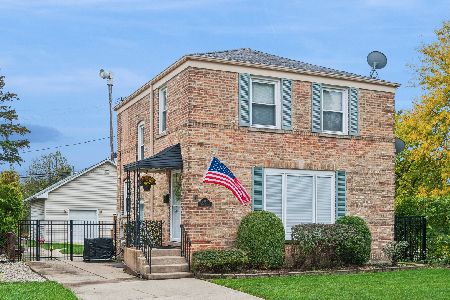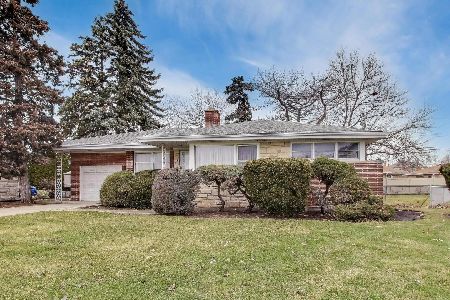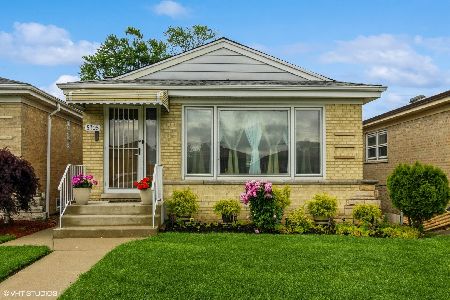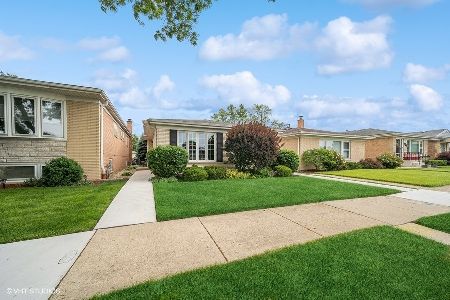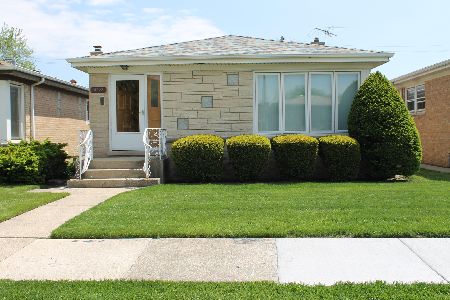5707 Oketo Avenue, Norwood Park, Chicago, Illinois 60631
$438,000
|
Sold
|
|
| Status: | Closed |
| Sqft: | 1,104 |
| Cost/Sqft: | $380 |
| Beds: | 3 |
| Baths: | 2 |
| Year Built: | 1958 |
| Property Taxes: | $5,765 |
| Days On Market: | 965 |
| Lot Size: | 0,00 |
Description
This is the one you've been waiting for! Home shines inside and out! Gorgeous landscape welcomes you home. Foyer opens to showcase the rich hardwood floors, updated windows, freshly painted walls and trim! Sunny Living Room and Dining room fills space with natural light. Decorator Pendant Lamp to highlight your dining table for special meals! Full Kitchen Remodel was completed 5 years ago. Airy vibes with custom cabinetry, quartz countertops, stunning tile floor, niche cutouts for display, stainless appliances including the oversized Viking Gas Stove/Oven, high end Kitchen Aid Refrigerator & Dishwasher and perfectly placed microwave tucked out of line of site! Long breakfast bar with storage and seating makes this a great gathering spot! All 3 bedrooms offer nice closet space and carry the hardwood floors throughout. Full bathroom on main floor fully updated with crisp white tile & fixtures, black accent finishes and wood toned vanity for added luxury. 3 Season Patio takes you to fenced backyard with expanded deck with pergola, creating a place of Zen! Flowering perennials, grilling space, and access to 2 car garage makes your outdoor space so livable! Full Finished Basement has plush carpeting, extra large recreation room ideal for TV and Games! Bonus nook for toys or added storage. Updated FULL Bathroom with large Shower Stall in white tile work, slate floors and white fixtures. Laundry room with several storage spaces to keep you organized. Direct access to backyard from basement with walk out staircase for easy flow! Pull Down Stair Attic Storage is finished with lighting and flooring for all those seasonal items! It's all been done here! Close to Ascension Resurrection Hospital, easy access to I90, very close to Park Ridge and surrounded by amazing dining and shopping experiences!
Property Specifics
| Single Family | |
| — | |
| — | |
| 1958 | |
| — | |
| REMODELED | |
| No | |
| — |
| Cook | |
| — | |
| — / Not Applicable | |
| — | |
| — | |
| — | |
| 11804525 | |
| 12014080170000 |
Property History
| DATE: | EVENT: | PRICE: | SOURCE: |
|---|---|---|---|
| 28 Jul, 2023 | Sold | $438,000 | MRED MLS |
| 19 Jun, 2023 | Under contract | $419,900 | MRED MLS |
| 13 Jun, 2023 | Listed for sale | $419,900 | MRED MLS |














































Room Specifics
Total Bedrooms: 3
Bedrooms Above Ground: 3
Bedrooms Below Ground: 0
Dimensions: —
Floor Type: —
Dimensions: —
Floor Type: —
Full Bathrooms: 2
Bathroom Amenities: —
Bathroom in Basement: 1
Rooms: —
Basement Description: Finished,Exterior Access,Rec/Family Area,Storage Space
Other Specifics
| 2 | |
| — | |
| Concrete,Off Alley | |
| — | |
| — | |
| 3750 | |
| Pull Down Stair | |
| — | |
| — | |
| — | |
| Not in DB | |
| — | |
| — | |
| — | |
| — |
Tax History
| Year | Property Taxes |
|---|---|
| 2023 | $5,765 |
Contact Agent
Nearby Similar Homes
Nearby Sold Comparables
Contact Agent
Listing Provided By
@properties Christie's International Real Estate


