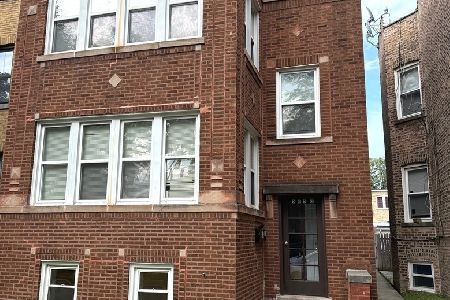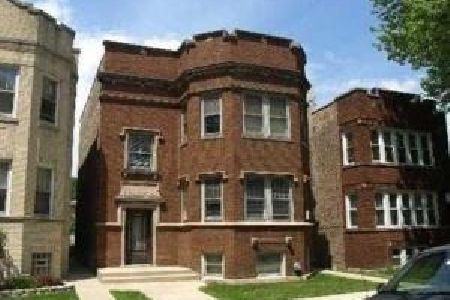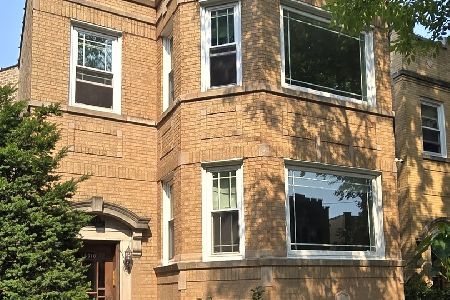5707 Rockwell Street, West Ridge, Chicago, Illinois 60659
$567,500
|
Sold
|
|
| Status: | Closed |
| Sqft: | 0 |
| Cost/Sqft: | — |
| Beds: | 6 |
| Baths: | 0 |
| Year Built: | 1911 |
| Property Taxes: | $6,704 |
| Days On Market: | 2044 |
| Lot Size: | 0,00 |
Description
ARCADIA TERRACE--AMAZING two 3-bedroom, 2-l/2 bath apartments that LIVE LIKE SINGLE-FAMILY HOMES. Each unit is a duplex unit with 3 bedrooms. Tenants pay their own separate utilities. Each unit has central air conditioning, gas-forced air, open kitchens, outdoor decks off the kitchen, washer/dryer, hardwood floors, garage spot for each unit, and huge decks. 2nd floor unit has vaulted, dramatic living room ceiling, real dining room open to the kitchen with dishwasher, main floor master bedroom plus master bath, powder room, and two bedrooms/one bathroom on upper level of the apartment with a loft-like feeling overlooking the living room. First floor unit has living room, dining room open to the kitchen with dishwasher, master bedroom on main floor with master bath, powder room, and two bedrooms/one bathroom in the lower level. First-floor unit is rented for $2,000/month. First-floor unit has new tile in the lower level. Second floor unit has brand new carpeting up the stairs to the unit. New hot water tank and battery-back-up for sump pump (2018). There are two storage spaces in the lower level--one for each apartment. This one-of-a kind beauty on tree-lined street is close to Lincoln Square, Nature Preserve, parks, river, and much more. LOOK NO MORE!!! Heat and gas that is documented is for first floor unit. Video tours can be provided upon request.
Property Specifics
| Multi-unit | |
| — | |
| Other | |
| 1911 | |
| Full,Walkout | |
| — | |
| No | |
| 0 |
| Cook | |
| — | |
| — / — | |
| — | |
| Lake Michigan,Public | |
| Public Sewer, Sewer-Storm | |
| 10713568 | |
| 13014200160000 |
Nearby Schools
| NAME: | DISTRICT: | DISTANCE: | |
|---|---|---|---|
|
Grade School
Jamieson Elementary School |
299 | — | |
Property History
| DATE: | EVENT: | PRICE: | SOURCE: |
|---|---|---|---|
| 5 Jun, 2014 | Sold | $90,000 | MRED MLS |
| 17 Apr, 2014 | Under contract | $100,000 | MRED MLS |
| 2 Apr, 2014 | Listed for sale | $100,000 | MRED MLS |
| 9 Sep, 2020 | Sold | $567,500 | MRED MLS |
| 20 Jul, 2020 | Under contract | $575,000 | MRED MLS |
| — | Last price change | $590,000 | MRED MLS |
| 13 May, 2020 | Listed for sale | $590,000 | MRED MLS |
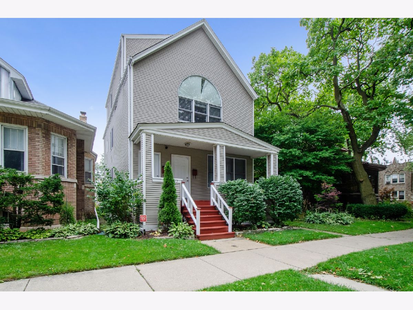
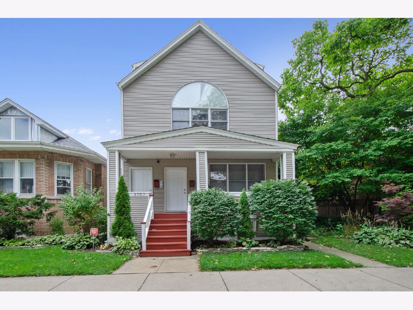
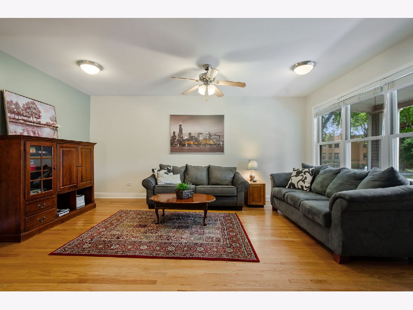
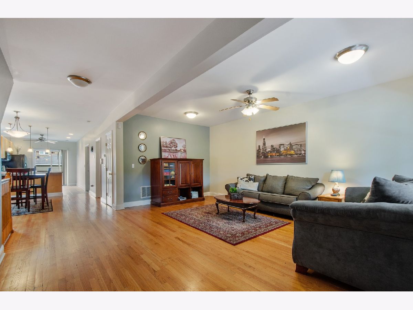
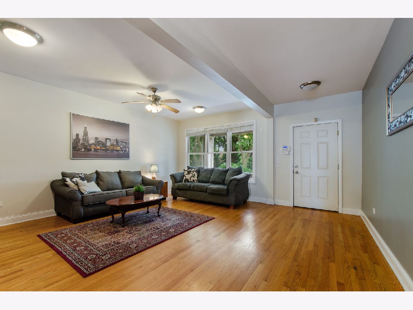
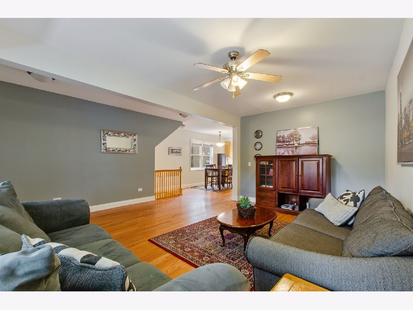
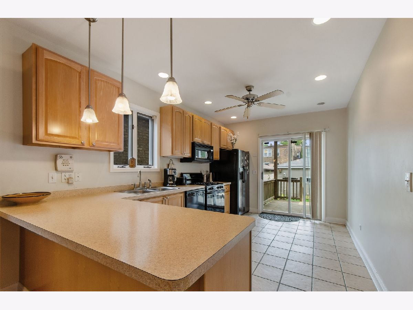
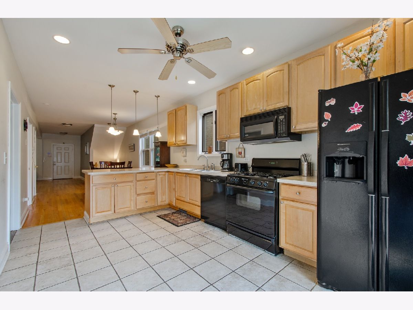
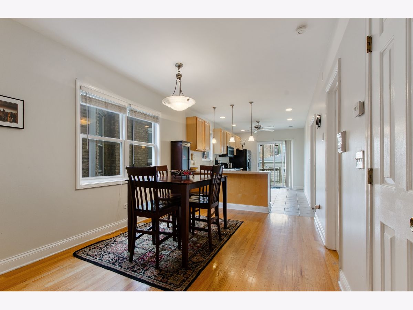
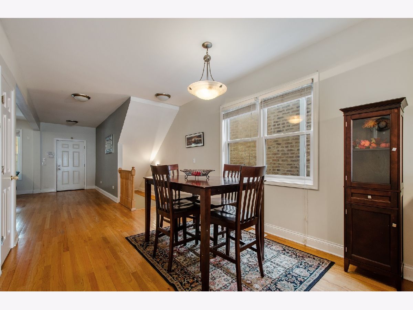
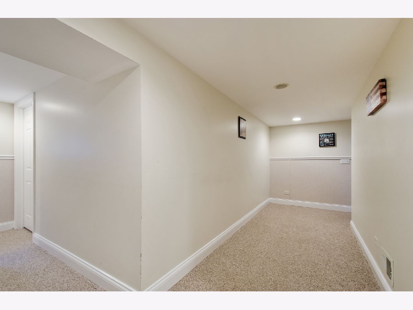
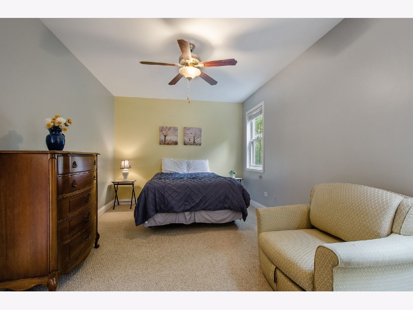
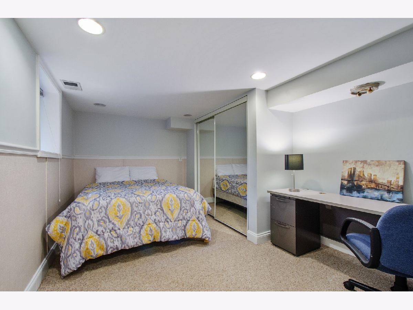

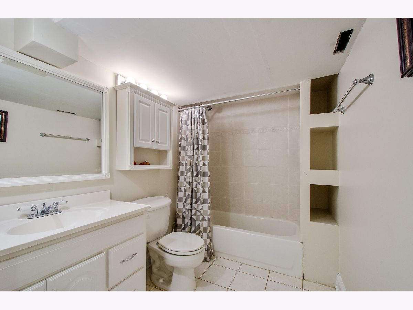
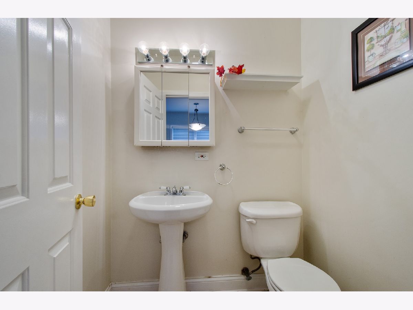
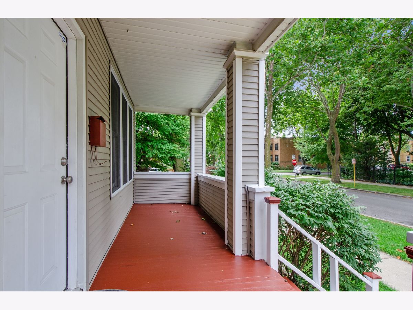
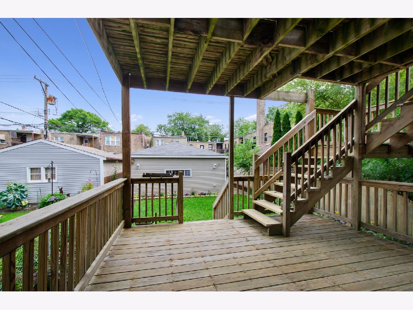
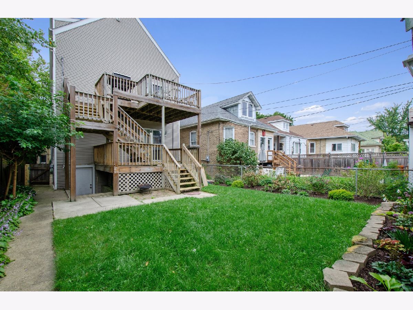
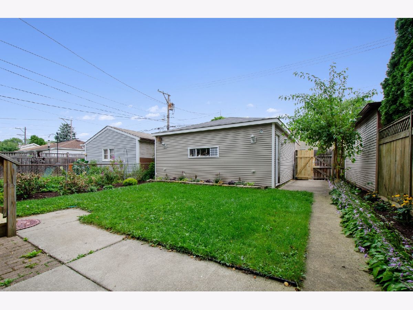
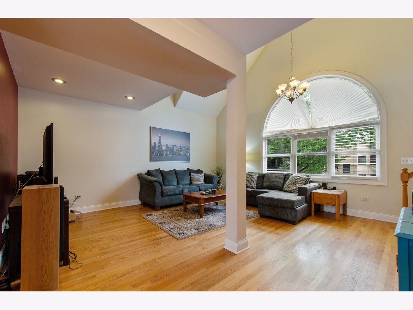
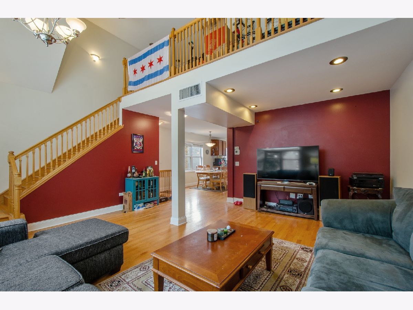
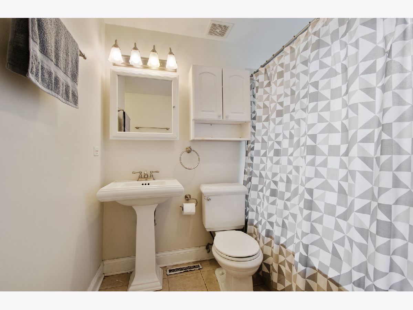
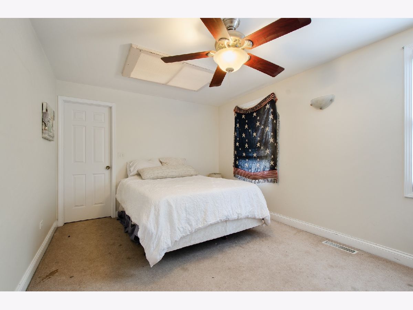
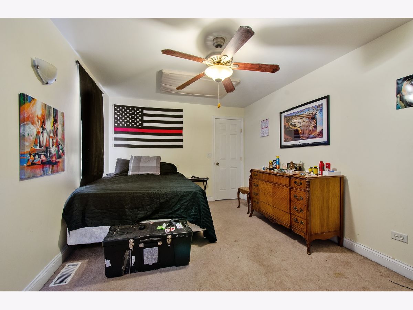
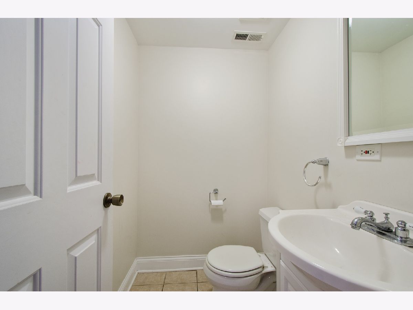
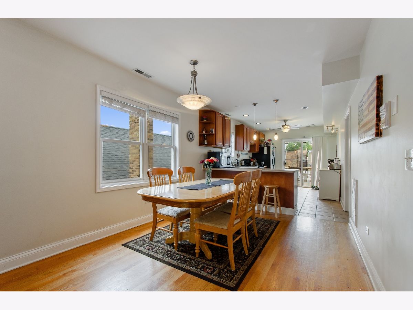
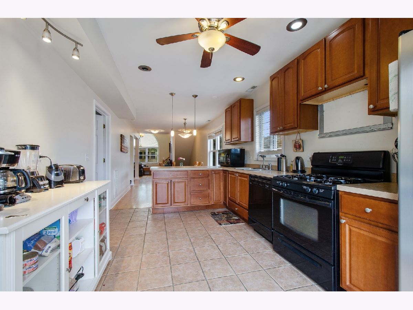
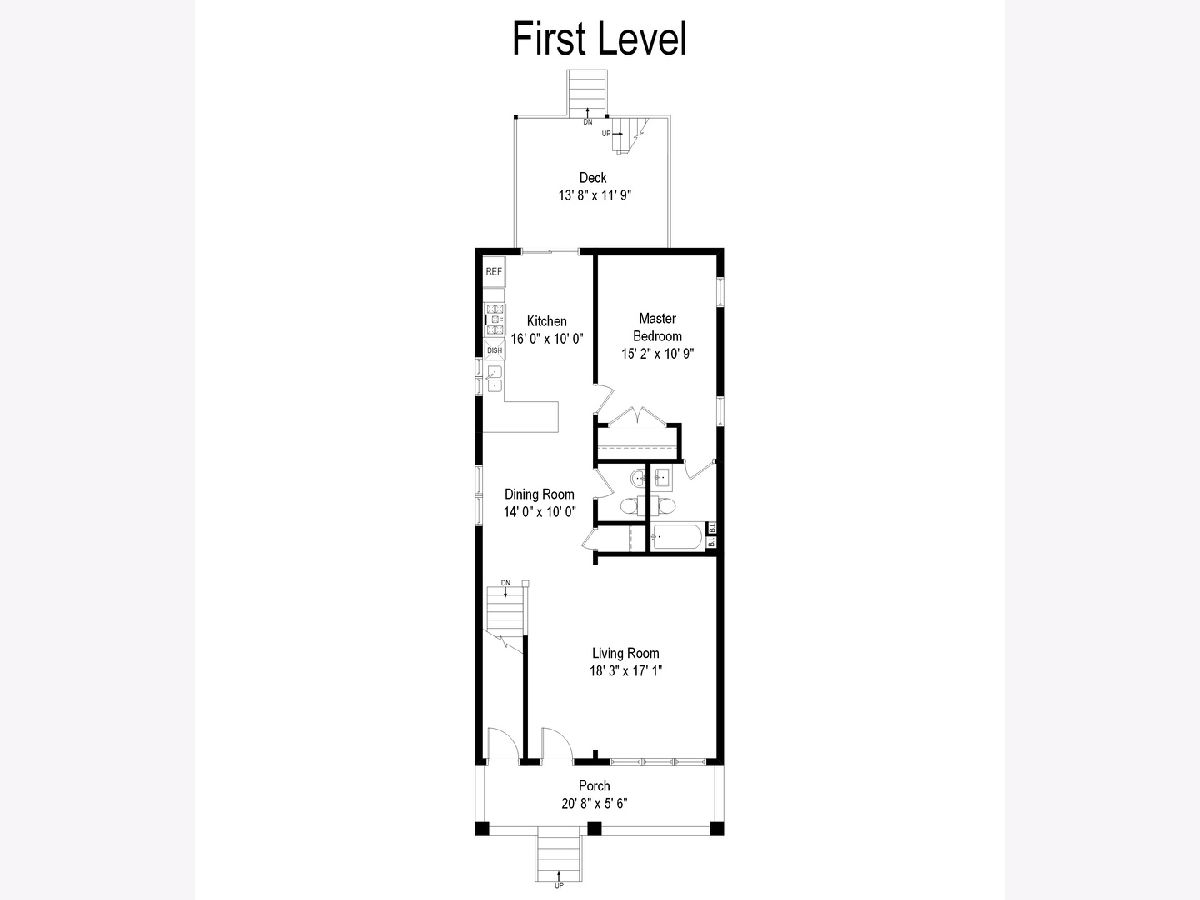
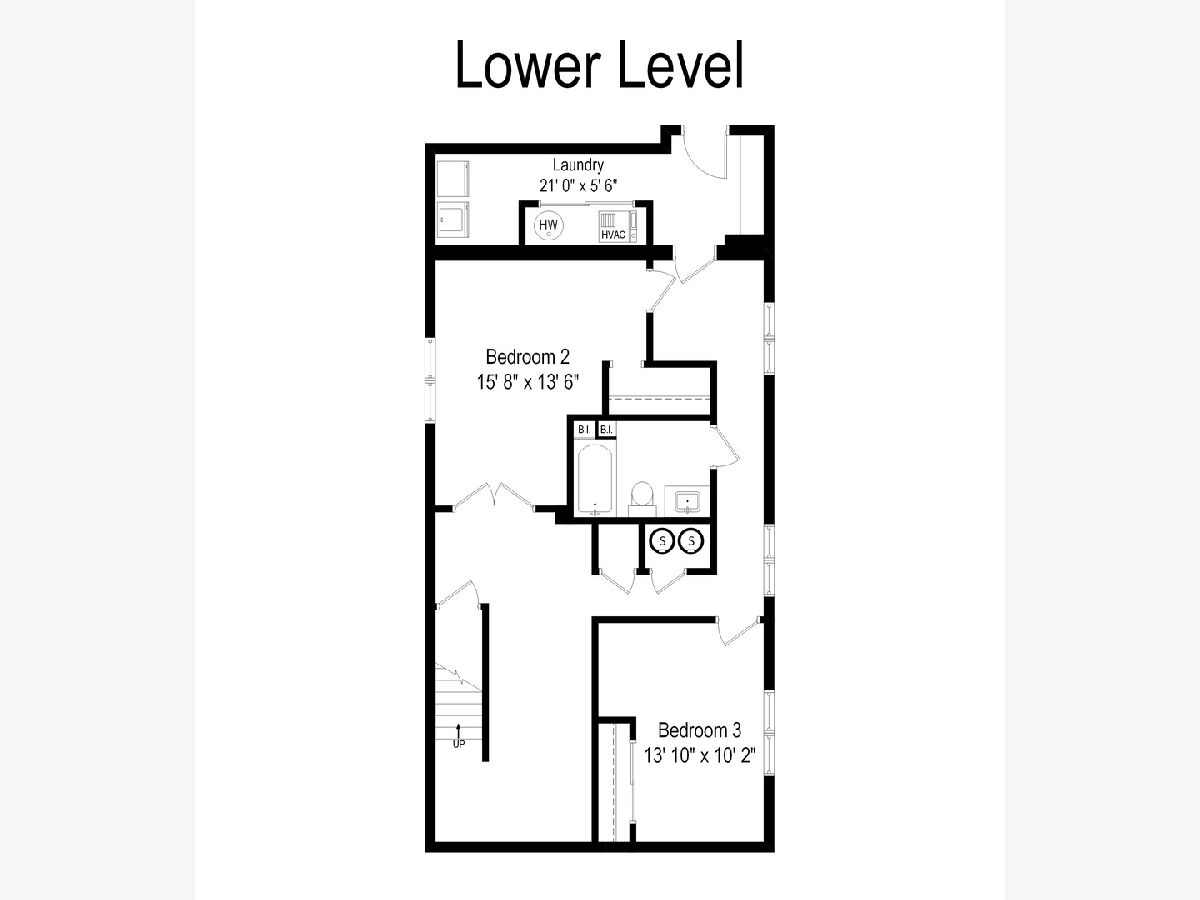
Room Specifics
Total Bedrooms: 6
Bedrooms Above Ground: 6
Bedrooms Below Ground: 0
Dimensions: —
Floor Type: —
Dimensions: —
Floor Type: —
Dimensions: —
Floor Type: —
Dimensions: —
Floor Type: —
Dimensions: —
Floor Type: —
Full Bathrooms: 6
Bathroom Amenities: Whirlpool
Bathroom in Basement: —
Rooms: Loft,Utility Room-1st Floor
Basement Description: Finished,Exterior Access
Other Specifics
| 2 | |
| Concrete Perimeter | |
| — | |
| Deck, Porch, Storms/Screens | |
| — | |
| 30 X 124 | |
| — | |
| — | |
| — | |
| — | |
| Not in DB | |
| Park, Curbs, Sidewalks, Street Lights, Street Paved | |
| — | |
| — | |
| — |
Tax History
| Year | Property Taxes |
|---|---|
| 2014 | $1,200 |
| 2020 | $6,704 |
Contact Agent
Nearby Similar Homes
Nearby Sold Comparables
Contact Agent
Listing Provided By
Dream Town Realty


