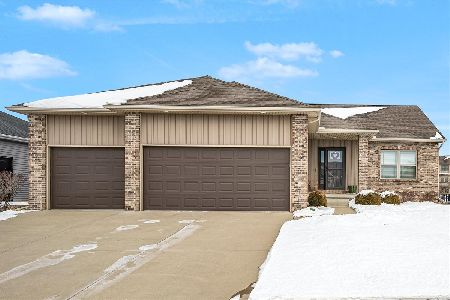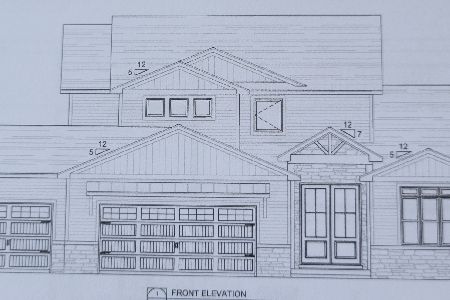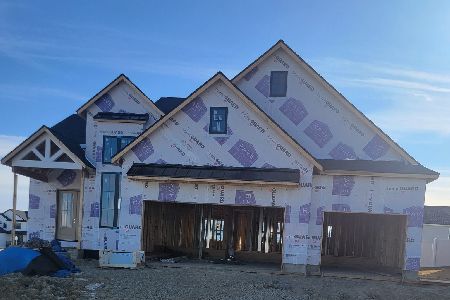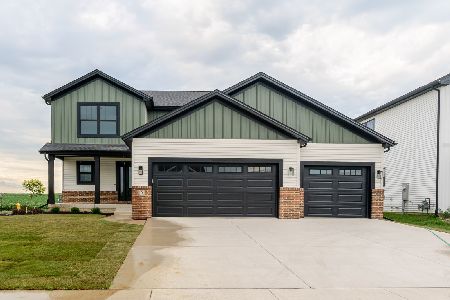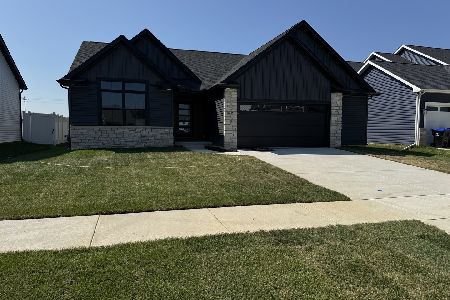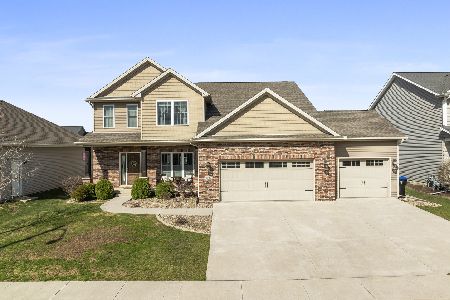5707 Sugarberry Avenue, Bloomington, Illinois 61705
$365,000
|
Sold
|
|
| Status: | Closed |
| Sqft: | 2,959 |
| Cost/Sqft: | $123 |
| Beds: | 4 |
| Baths: | 4 |
| Year Built: | 2014 |
| Property Taxes: | $6,920 |
| Days On Market: | 1404 |
| Lot Size: | 0,00 |
Description
Welcome home. This beautiful 5 bedroom 3 and half bath is move in ready!! Beautiful open concept main floor living is just what you need if you love to entertain and be present for your guests!! Plenty of room to grow in this large home. Spacious bedrooms on 2nd level as well as a 5th located in the finished basement with another full bath. Simply move in and unpack, this place is ready!!
Property Specifics
| Single Family | |
| — | |
| — | |
| 2014 | |
| — | |
| — | |
| No | |
| — |
| Mc Lean | |
| Grove On Kickapoo Creek | |
| 100 / Annual | |
| — | |
| — | |
| — | |
| 11385588 | |
| 2209456003 |
Nearby Schools
| NAME: | DISTRICT: | DISTANCE: | |
|---|---|---|---|
|
Grade School
Benjamin Elementary |
5 | — | |
|
Middle School
Evans Jr High |
5 | Not in DB | |
|
High School
Normal Community High School |
5 | Not in DB | |
Property History
| DATE: | EVENT: | PRICE: | SOURCE: |
|---|---|---|---|
| 24 Apr, 2015 | Sold | $255,313 | MRED MLS |
| 21 Feb, 2015 | Under contract | $274,900 | MRED MLS |
| 19 Mar, 2014 | Listed for sale | $279,900 | MRED MLS |
| 26 May, 2022 | Sold | $365,000 | MRED MLS |
| 2 May, 2022 | Under contract | $365,000 | MRED MLS |
| 27 Apr, 2022 | Listed for sale | $365,000 | MRED MLS |
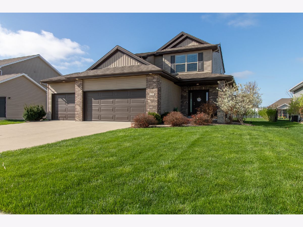
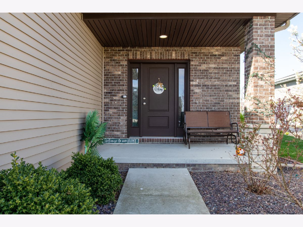
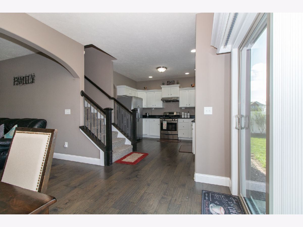
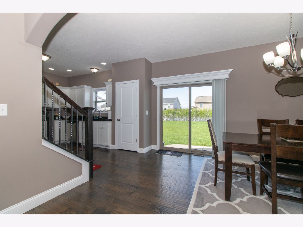
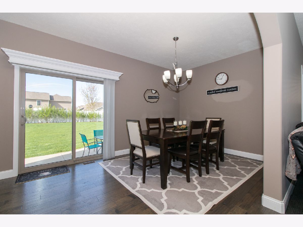
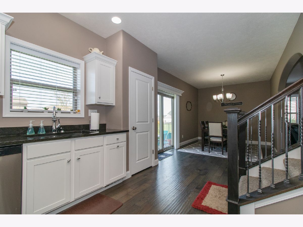
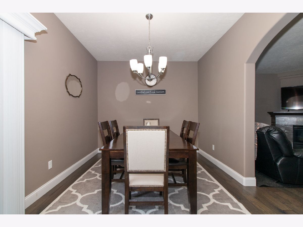
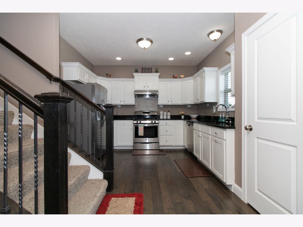
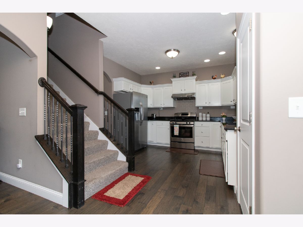
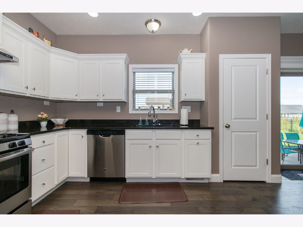
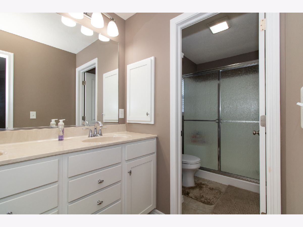
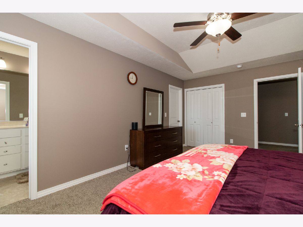
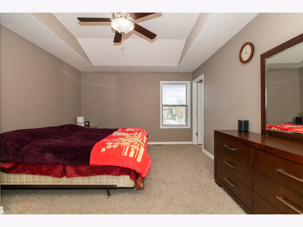
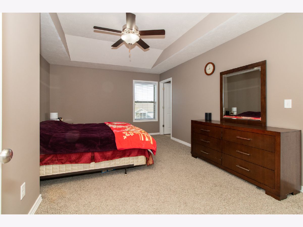
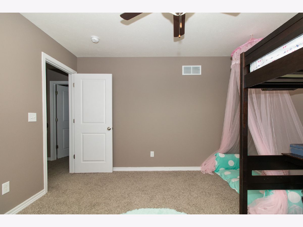
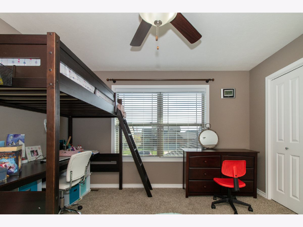
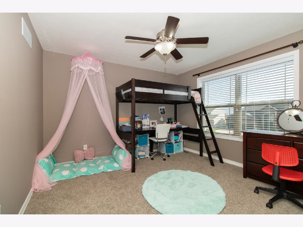
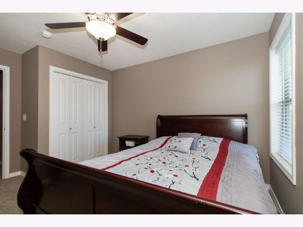
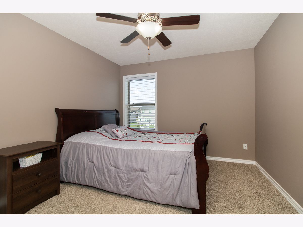
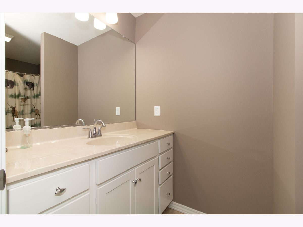
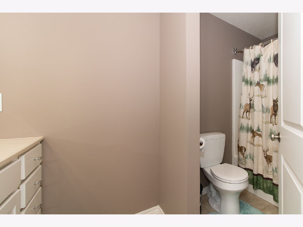
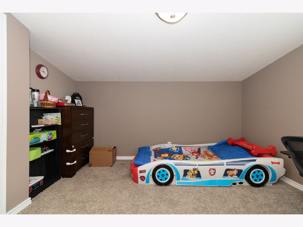
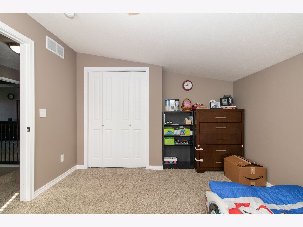
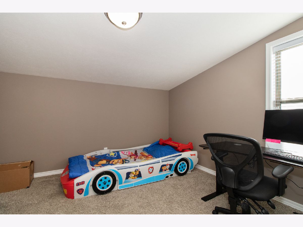
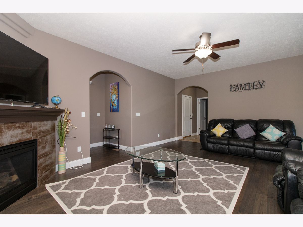
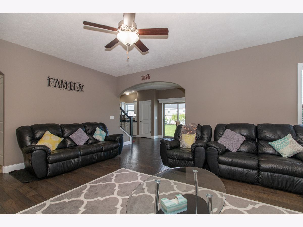
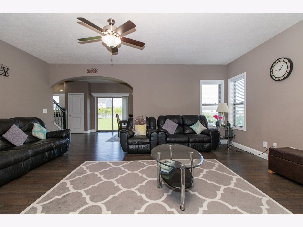
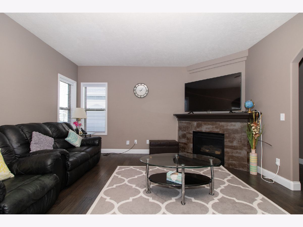
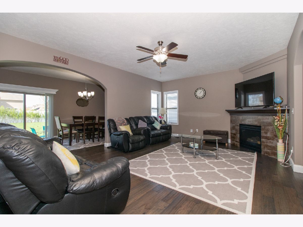
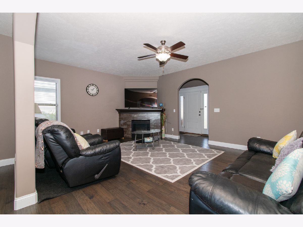
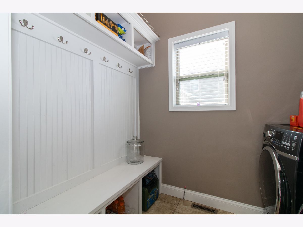
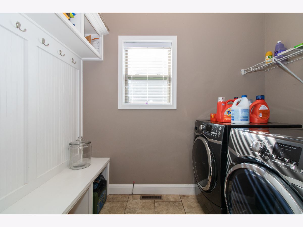
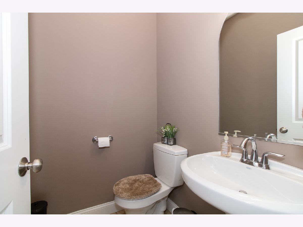
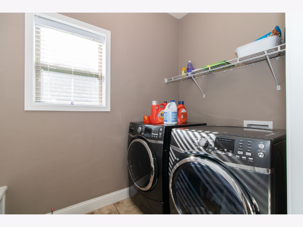
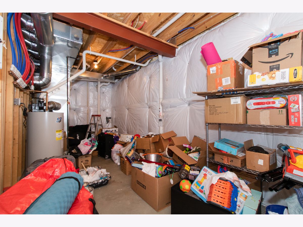
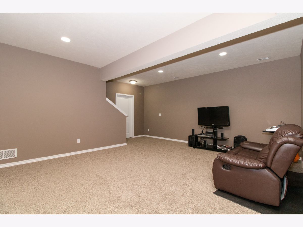
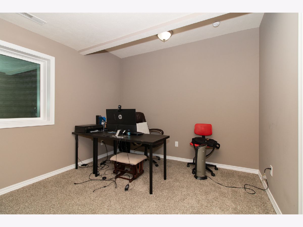
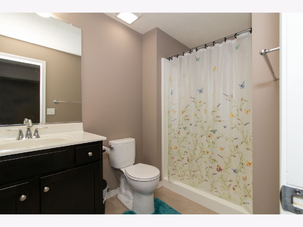
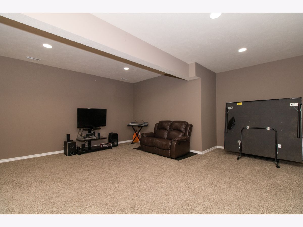
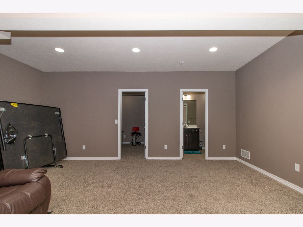
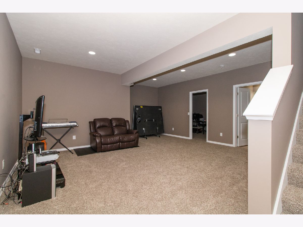
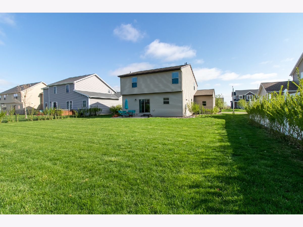
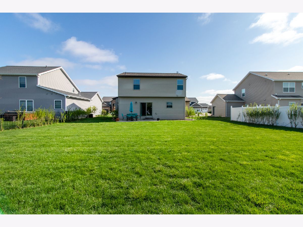
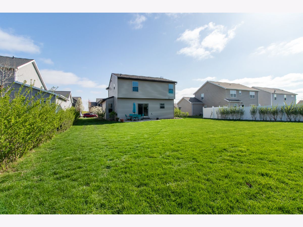
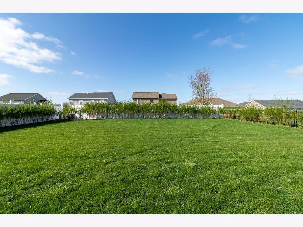
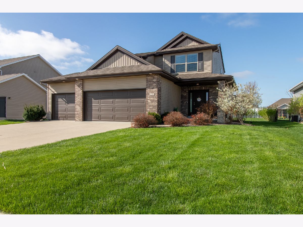
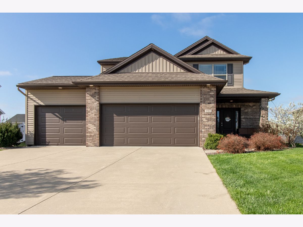
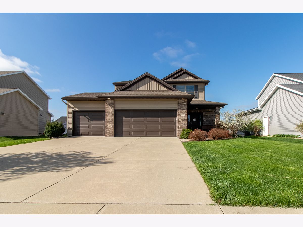
Room Specifics
Total Bedrooms: 5
Bedrooms Above Ground: 4
Bedrooms Below Ground: 1
Dimensions: —
Floor Type: —
Dimensions: —
Floor Type: —
Dimensions: —
Floor Type: —
Dimensions: —
Floor Type: —
Full Bathrooms: 4
Bathroom Amenities: —
Bathroom in Basement: 1
Rooms: —
Basement Description: Egress Window,Finished
Other Specifics
| 3 | |
| — | |
| — | |
| — | |
| — | |
| 70X155 | |
| — | |
| — | |
| — | |
| — | |
| Not in DB | |
| — | |
| — | |
| — | |
| — |
Tax History
| Year | Property Taxes |
|---|---|
| 2022 | $6,920 |
Contact Agent
Nearby Similar Homes
Nearby Sold Comparables
Contact Agent
Listing Provided By
RE/MAX Rising

