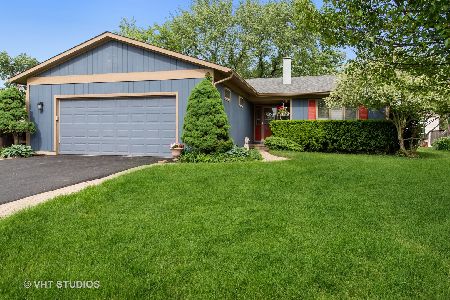5708 Oak Park Road, Oakwood Hills, Illinois 60013
$208,000
|
Sold
|
|
| Status: | Closed |
| Sqft: | 1,188 |
| Cost/Sqft: | $176 |
| Beds: | 3 |
| Baths: | 2 |
| Year Built: | 1975 |
| Property Taxes: | $3,549 |
| Days On Market: | 2705 |
| Lot Size: | 0,16 |
Description
Come and see this awesome ranch that's been totally updated! You will love the kitchen (it's way bigger than it looks in the kitchen picture), it has newer stainless appliances, new cabinets, new granite counters! You'll love the hardwood floors throughout all of the first floor except the bedrooms. Spacious living room and big eating area round out the open floor plan. The bedrooms are spacious with fresh paint and new carpet. The master has a private half bath. Both baths are gorgeous with pretty tile, vanities and they're spotless! The basement has a big family room, and check out that pretty stone fireplace! There's also a big unfinished area for storage and a workshop! Just about everything has been redone! All fresh paint, light fixtures, tile, almost everything! There's also a really nice fenced yard highlighted with a trellised patio and fire pit! You'll be close to Silver Lake for your summer and winter fun and plenty of parks for playing! Come buy it now!
Property Specifics
| Single Family | |
| — | |
| Ranch | |
| 1975 | |
| Full | |
| BEAUTIFUL RANCH | |
| No | |
| 0.16 |
| Mc Henry | |
| Oakwood Hills | |
| 0 / Not Applicable | |
| None | |
| Private Well | |
| Septic-Private | |
| 10104315 | |
| 1436328012 |
Nearby Schools
| NAME: | DISTRICT: | DISTANCE: | |
|---|---|---|---|
|
High School
Prairie Ridge High School |
155 | Not in DB | |
Property History
| DATE: | EVENT: | PRICE: | SOURCE: |
|---|---|---|---|
| 11 Oct, 2011 | Sold | $85,000 | MRED MLS |
| 14 Aug, 2011 | Under contract | $95,000 | MRED MLS |
| — | Last price change | $100,000 | MRED MLS |
| 3 Mar, 2011 | Listed for sale | $139,000 | MRED MLS |
| 14 Nov, 2018 | Sold | $208,000 | MRED MLS |
| 8 Oct, 2018 | Under contract | $209,500 | MRED MLS |
| 5 Oct, 2018 | Listed for sale | $209,500 | MRED MLS |
Room Specifics
Total Bedrooms: 3
Bedrooms Above Ground: 3
Bedrooms Below Ground: 0
Dimensions: —
Floor Type: Carpet
Dimensions: —
Floor Type: Carpet
Full Bathrooms: 2
Bathroom Amenities: —
Bathroom in Basement: 0
Rooms: Eating Area
Basement Description: Partially Finished
Other Specifics
| 1 | |
| Concrete Perimeter | |
| Asphalt | |
| Patio, Storms/Screens | |
| Fenced Yard | |
| 60X123 | |
| Unfinished | |
| Half | |
| First Floor Bedroom, First Floor Full Bath | |
| Range, Microwave, Dishwasher, Refrigerator, Washer, Dryer, Disposal, Stainless Steel Appliance(s) | |
| Not in DB | |
| Water Rights, Street Lights, Street Paved | |
| — | |
| — | |
| Gas Starter |
Tax History
| Year | Property Taxes |
|---|---|
| 2011 | $2,045 |
| 2018 | $3,549 |
Contact Agent
Nearby Similar Homes
Nearby Sold Comparables
Contact Agent
Listing Provided By
RE/MAX Unlimited Northwest







