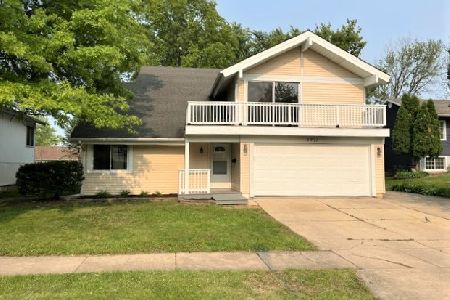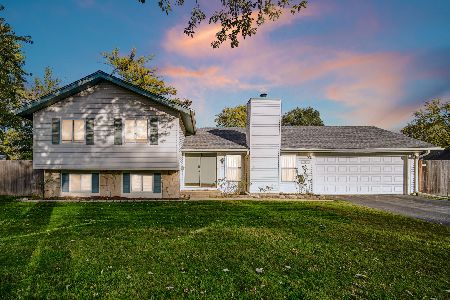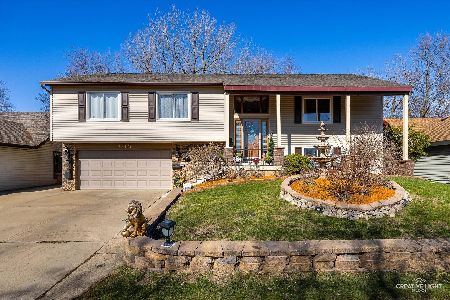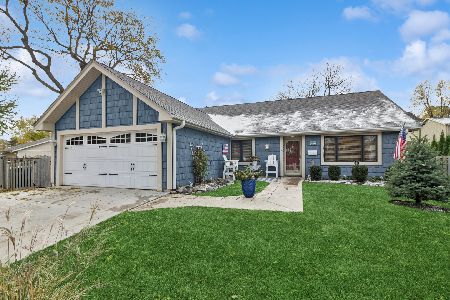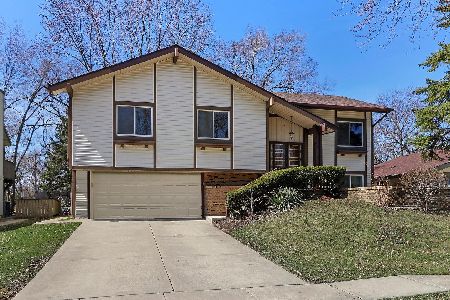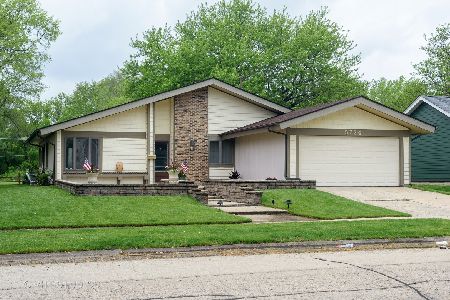5708 Ring Court, Hanover Park, Illinois 60133
$198,000
|
Sold
|
|
| Status: | Closed |
| Sqft: | 0 |
| Cost/Sqft: | — |
| Beds: | 4 |
| Baths: | 3 |
| Year Built: | 1978 |
| Property Taxes: | $6,197 |
| Days On Market: | 5807 |
| Lot Size: | 0,00 |
Description
Spacious 4BR/2.1BA cedar 2-story on quiet cul-de-sac! Vaulted living room opens to formal dining room w/lighted paddle fan. HUGE family room w/built-in bookcases, fireplace & sliding glass door to patio. Roomy eat-in kitchen w/tile floors, counters & backsplash. Vaulted master w/walk-in closet, private bath & balcony. Wrap-around deck. Bank owned, as is. Bank will finance up to 100% for qualified buyers!
Property Specifics
| Single Family | |
| — | |
| — | |
| 1978 | |
| None | |
| MONTEREY | |
| No | |
| 0 |
| Du Page | |
| Greenbrook | |
| 26 / Monthly | |
| Clubhouse,Pool | |
| Lake Michigan | |
| Public Sewer | |
| 07403773 | |
| 0206308010 |
Nearby Schools
| NAME: | DISTRICT: | DISTANCE: | |
|---|---|---|---|
|
Grade School
Greenbrook Elementary School |
20 | — | |
|
Middle School
Spring Wood Middle School |
20 | Not in DB | |
|
High School
Lake Park High School |
108 | Not in DB | |
Property History
| DATE: | EVENT: | PRICE: | SOURCE: |
|---|---|---|---|
| 22 Feb, 2010 | Sold | $198,000 | MRED MLS |
| 8 Feb, 2010 | Under contract | $204,900 | MRED MLS |
| 28 Dec, 2009 | Listed for sale | $204,900 | MRED MLS |
Room Specifics
Total Bedrooms: 4
Bedrooms Above Ground: 4
Bedrooms Below Ground: 0
Dimensions: —
Floor Type: Carpet
Dimensions: —
Floor Type: Carpet
Dimensions: —
Floor Type: Carpet
Full Bathrooms: 3
Bathroom Amenities: —
Bathroom in Basement: 0
Rooms: Loft,Utility Room-1st Floor
Basement Description: None
Other Specifics
| 2 | |
| — | |
| Concrete | |
| Balcony, Deck, Patio | |
| Cul-De-Sac,Landscaped | |
| 70X125X118X64 | |
| — | |
| Full | |
| Vaulted/Cathedral Ceilings, Skylight(s) | |
| — | |
| Not in DB | |
| Sidewalks, Street Lights, Street Paved | |
| — | |
| — | |
| Wood Burning, Gas Starter |
Tax History
| Year | Property Taxes |
|---|---|
| 2010 | $6,197 |
Contact Agent
Nearby Similar Homes
Nearby Sold Comparables
Contact Agent
Listing Provided By
RE/MAX Excels

