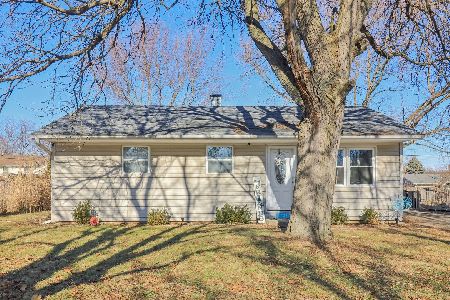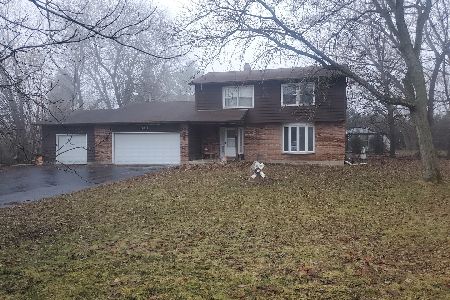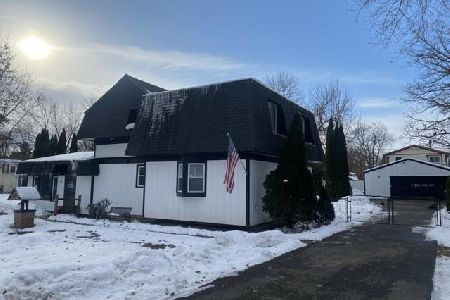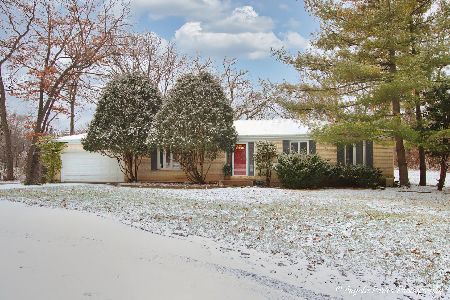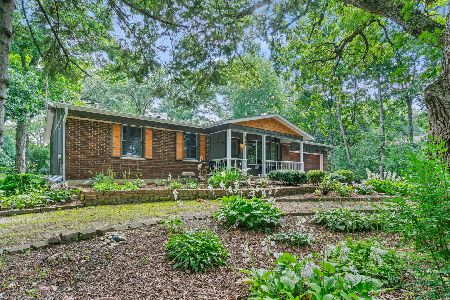5709 Briarwood Drive, Crystal Lake, Illinois 60014
$232,000
|
Sold
|
|
| Status: | Closed |
| Sqft: | 2,254 |
| Cost/Sqft: | $102 |
| Beds: | 4 |
| Baths: | 3 |
| Year Built: | 1978 |
| Property Taxes: | $4,721 |
| Days On Market: | 2749 |
| Lot Size: | 0,78 |
Description
2254 SF of finished space including the three season rooms which are really practical living spaces except on the coldest of days. 3/4 acre private piece of paradise! The owners have spent decades making this a virtual paradise, with lovely low maintenance plantings that look awesome, mature trees make for a park like setting. Two 3 season rooms to relax and enjoy time with friends or to enjoy quiet contemplation or to read a book, or maybe take a nap! Close to schools and the train. Close to the lake! Close to Lippold Park! Easy access to the tollway! Circular driveway and side drive offer lots of room for parking. Oak cabinetry in the kitchen. Roof is less than a year old. New attic fan with automatic humidity and heat controls. Worth a look! Note: Assessors square footage only represents the main level and the bedrooms upstairs.
Property Specifics
| Single Family | |
| — | |
| Tri-Level | |
| 1978 | |
| English | |
| — | |
| No | |
| 0.78 |
| Mc Henry | |
| — | |
| 0 / Not Applicable | |
| None | |
| Private Well | |
| Septic-Private | |
| 09993642 | |
| 1335426011 |
Nearby Schools
| NAME: | DISTRICT: | DISTANCE: | |
|---|---|---|---|
|
Grade School
West Elementary School |
47 | — | |
|
Middle School
Richard F Bernotas Middle School |
47 | Not in DB | |
|
High School
Crystal Lake Central High School |
155 | Not in DB | |
Property History
| DATE: | EVENT: | PRICE: | SOURCE: |
|---|---|---|---|
| 25 Jan, 2019 | Sold | $232,000 | MRED MLS |
| 4 Jan, 2019 | Under contract | $229,900 | MRED MLS |
| — | Last price change | $234,900 | MRED MLS |
| 10 Jul, 2018 | Listed for sale | $244,900 | MRED MLS |
Room Specifics
Total Bedrooms: 4
Bedrooms Above Ground: 4
Bedrooms Below Ground: 0
Dimensions: —
Floor Type: Wood Laminate
Dimensions: —
Floor Type: Wood Laminate
Dimensions: —
Floor Type: Wood Laminate
Full Bathrooms: 3
Bathroom Amenities: —
Bathroom in Basement: 1
Rooms: Sun Room,Other Room
Basement Description: Finished
Other Specifics
| 2 | |
| Concrete Perimeter | |
| Asphalt,Circular | |
| Deck, Patio | |
| Wooded | |
| .7805 ACRES | |
| — | |
| Full | |
| Skylight(s), Wood Laminate Floors | |
| Range, Microwave, Dishwasher, Refrigerator, Washer, Dryer | |
| Not in DB | |
| Street Paved | |
| — | |
| — | |
| Wood Burning, Heatilator |
Tax History
| Year | Property Taxes |
|---|---|
| 2019 | $4,721 |
Contact Agent
Nearby Similar Homes
Nearby Sold Comparables
Contact Agent
Listing Provided By
RE/MAX Unlimited Northwest

