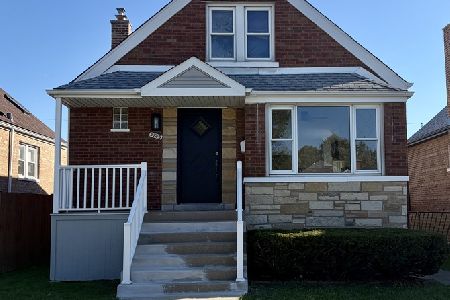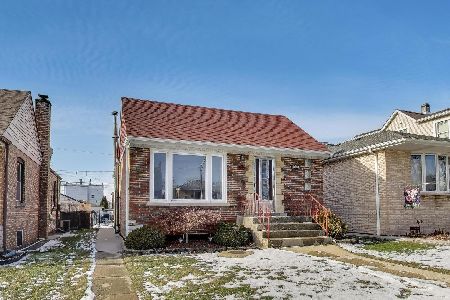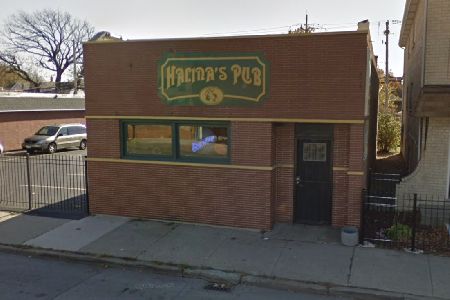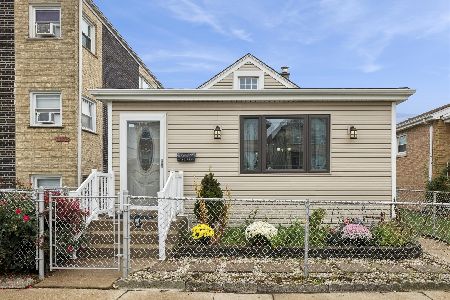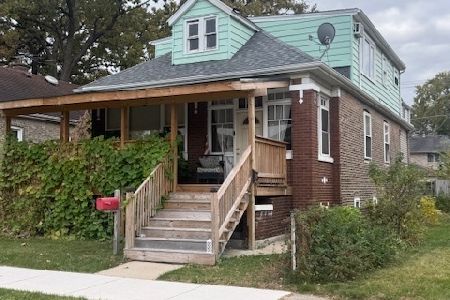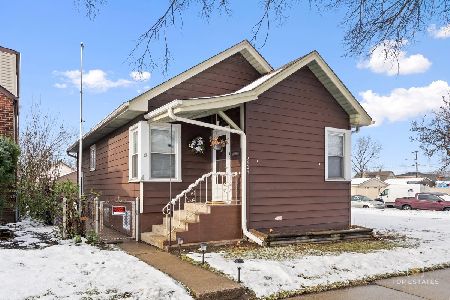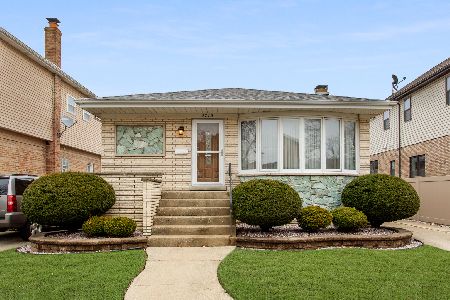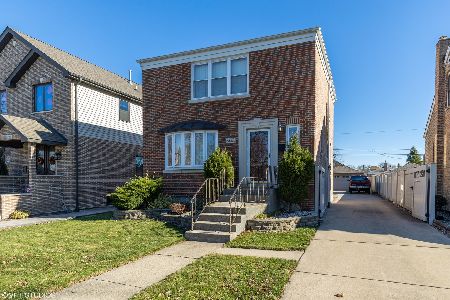5709 Nottingham Avenue, Garfield Ridge, Chicago, Illinois 60638
$472,000
|
Sold
|
|
| Status: | Closed |
| Sqft: | 2,200 |
| Cost/Sqft: | $223 |
| Beds: | 4 |
| Baths: | 4 |
| Year Built: | 1949 |
| Property Taxes: | $5,711 |
| Days On Market: | 1610 |
| Lot Size: | 0,13 |
Description
Beautiful custom home with addition and side drive in desirable Garfield Ridge. This home boasts 2 floors of living space plus a basement with a bedroom and full bath on the main level, maple floors, canned lighting and vaulted ceilings. As you walk in the living room and dining room welcome you and draw you into the spacious eat-in kitchen with granite countertops and maple cabinets overlooking the spacious yard with deck. The second floor features 3 bedrooms including the main bedroom with en-suite bath and walk-in closet as well as a laundry room. Full finished basement with a semi finished bath perfect for entertaining. 2 car garage. Convenient location - close to shopping, dining and easy access to I-55.
Property Specifics
| Single Family | |
| — | |
| — | |
| 1949 | |
| Full | |
| — | |
| No | |
| 0.13 |
| Cook | |
| — | |
| 0 / Not Applicable | |
| None | |
| Lake Michigan | |
| Public Sewer | |
| 11192104 | |
| 19181180330000 |
Property History
| DATE: | EVENT: | PRICE: | SOURCE: |
|---|---|---|---|
| 12 Aug, 2013 | Sold | $367,500 | MRED MLS |
| 2 Jul, 2013 | Under contract | $367,500 | MRED MLS |
| — | Last price change | $374,900 | MRED MLS |
| 9 Mar, 2013 | Listed for sale | $389,900 | MRED MLS |
| 20 Sep, 2021 | Sold | $472,000 | MRED MLS |
| 27 Aug, 2021 | Under contract | $489,900 | MRED MLS |
| 21 Aug, 2021 | Listed for sale | $489,900 | MRED MLS |
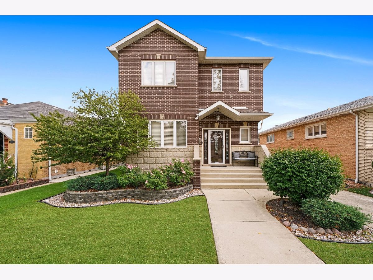
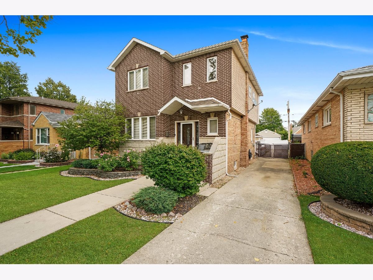
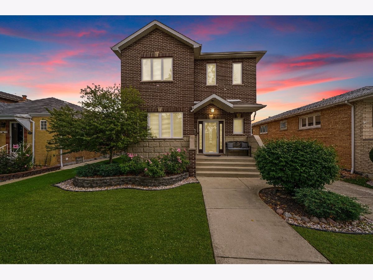
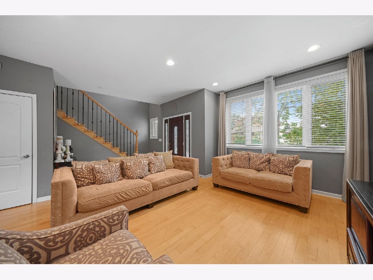
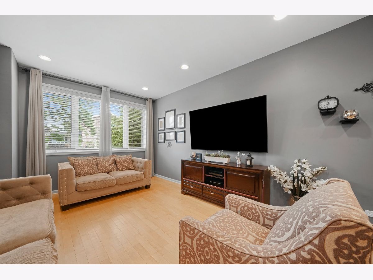
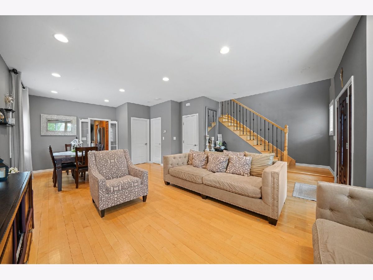
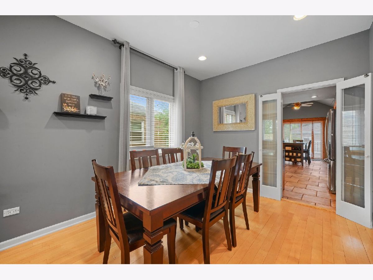
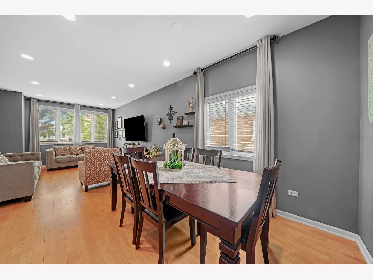
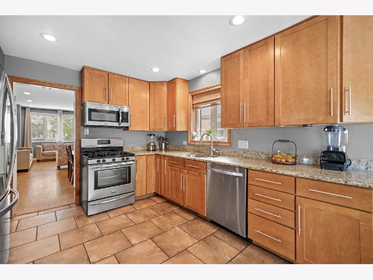
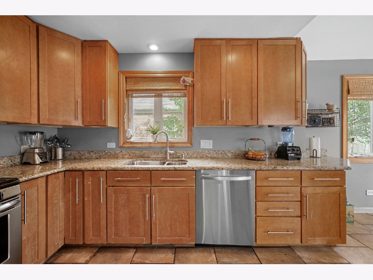
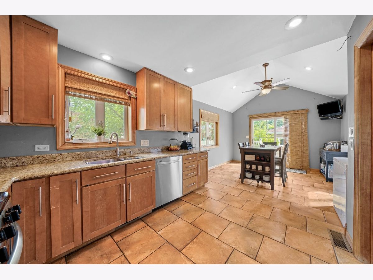
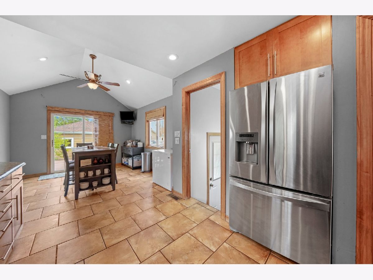
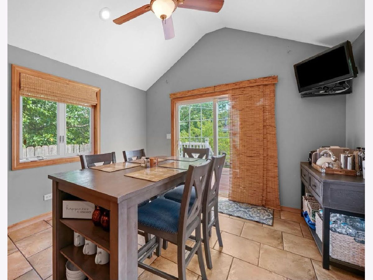
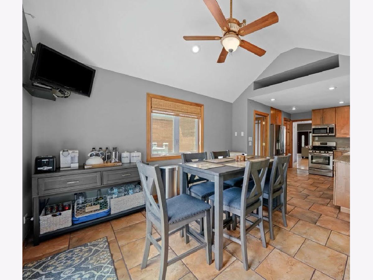
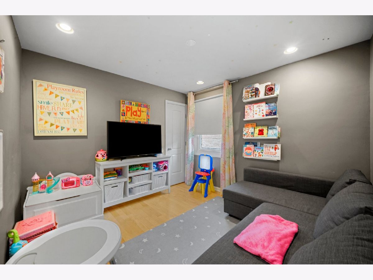
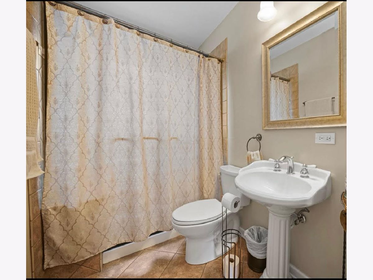
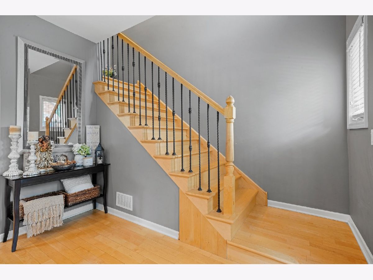
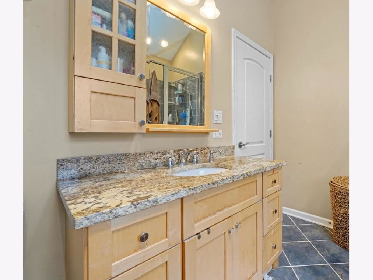
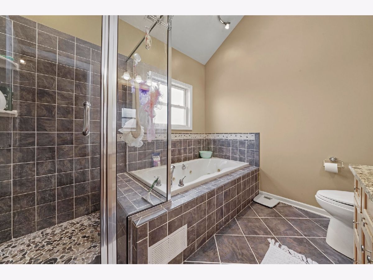
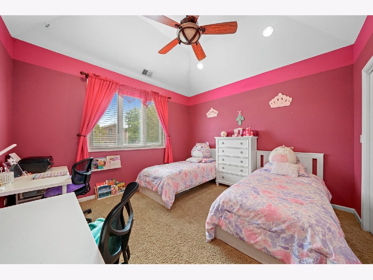
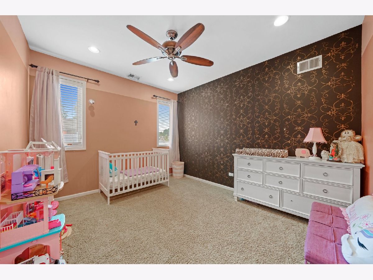
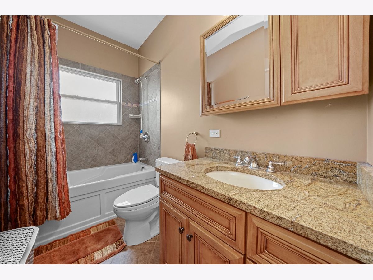
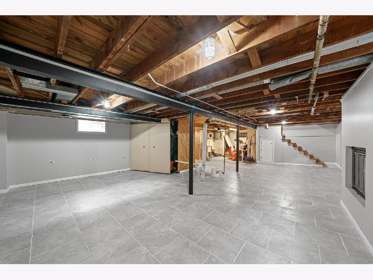
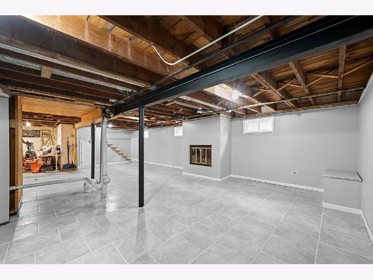
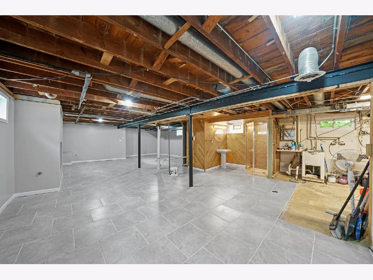
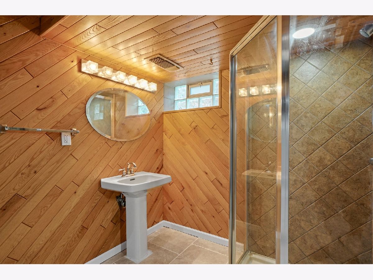
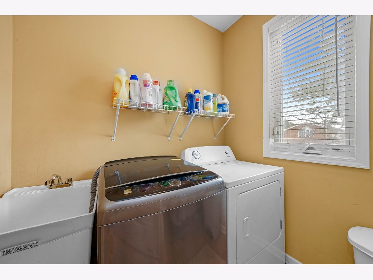
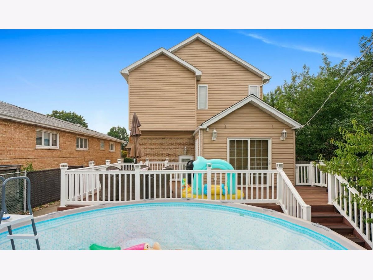
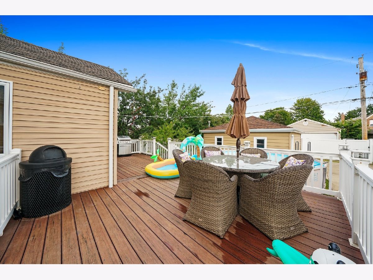
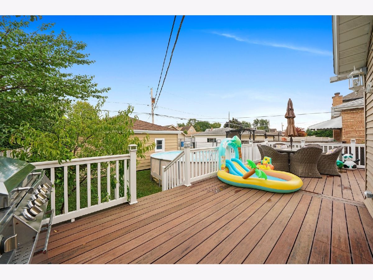
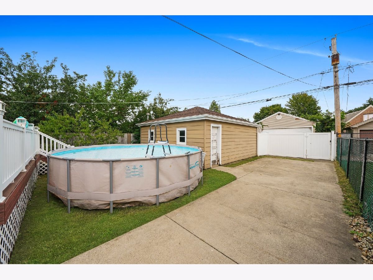
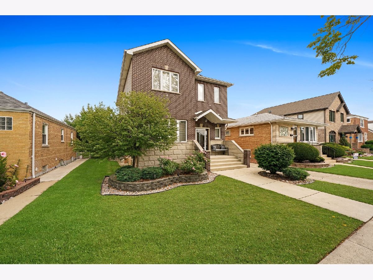
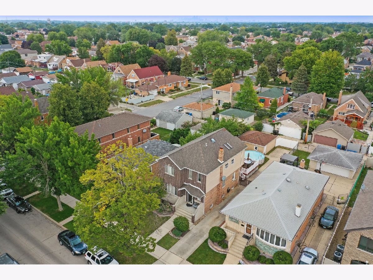
Room Specifics
Total Bedrooms: 4
Bedrooms Above Ground: 4
Bedrooms Below Ground: 0
Dimensions: —
Floor Type: Carpet
Dimensions: —
Floor Type: Carpet
Dimensions: —
Floor Type: Hardwood
Full Bathrooms: 4
Bathroom Amenities: Whirlpool,Separate Shower
Bathroom in Basement: 1
Rooms: No additional rooms
Basement Description: Finished
Other Specifics
| 2 | |
| Concrete Perimeter | |
| Concrete | |
| Deck, Above Ground Pool | |
| Fenced Yard,Landscaped | |
| 41X136 | |
| — | |
| Full | |
| Vaulted/Cathedral Ceilings, Hot Tub, Hardwood Floors, First Floor Bedroom, Second Floor Laundry, First Floor Full Bath, Walk-In Closet(s), Dining Combo | |
| Range, Dishwasher, Refrigerator, Washer, Dryer, Stainless Steel Appliance(s) | |
| Not in DB | |
| Curbs, Sidewalks, Street Lights, Street Paved | |
| — | |
| — | |
| — |
Tax History
| Year | Property Taxes |
|---|---|
| 2013 | $3,167 |
| 2021 | $5,711 |
Contact Agent
Nearby Similar Homes
Nearby Sold Comparables
Contact Agent
Listing Provided By
Re/Max In The Village

