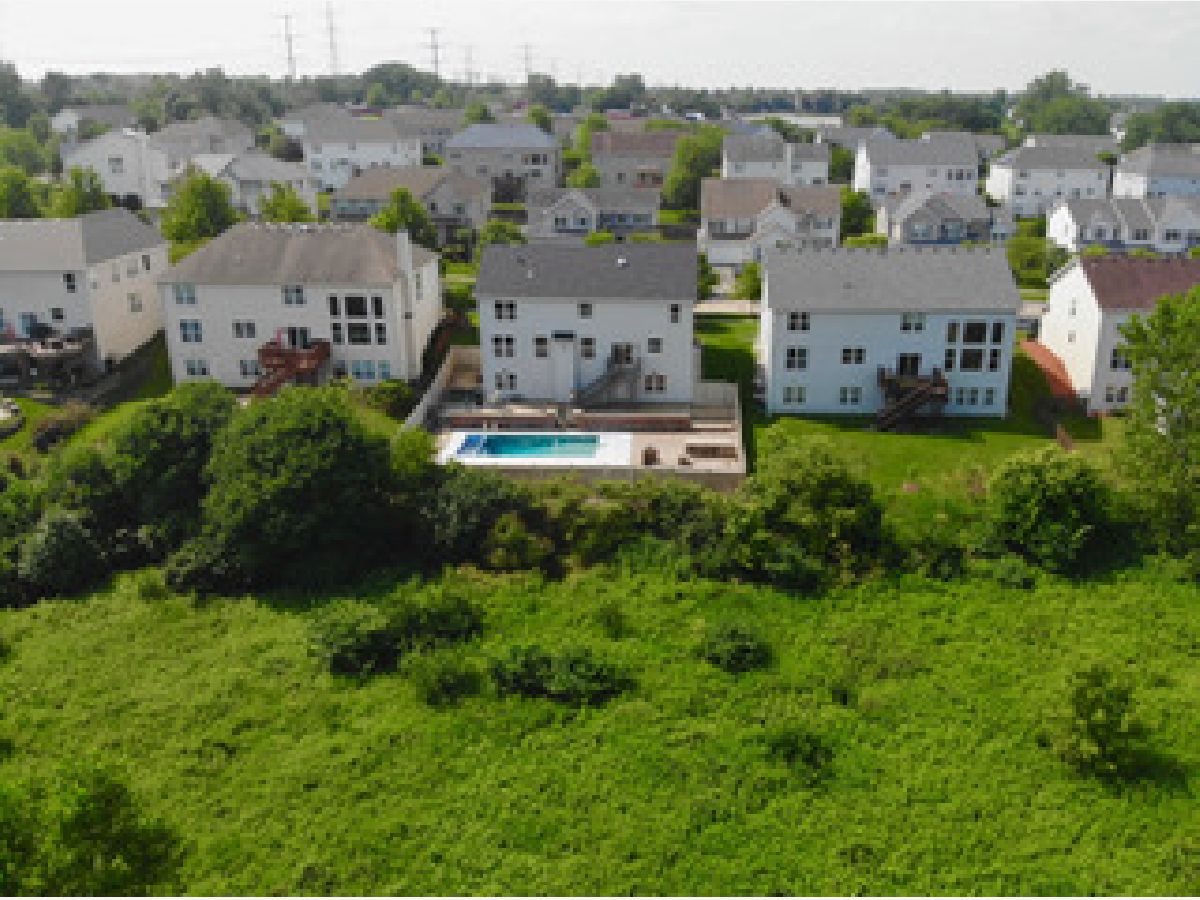571 Barclay Drive, Bolingbrook, Illinois 60440
$490,000
|
Sold
|
|
| Status: | Closed |
| Sqft: | 3,454 |
| Cost/Sqft: | $141 |
| Beds: | 5 |
| Baths: | 4 |
| Year Built: | 2004 |
| Property Taxes: | $13,781 |
| Days On Market: | 1684 |
| Lot Size: | 0,23 |
Description
This beautiful, move-in ready home is a must-see! Located on a premium lot with stunning views of the forest preserve. The home has been well cared for by the original owners. The dual staircase leads to the Master Suite with a sitting area, his & her custom closets, master bath with dual sink, bath tub and separate glass shower. The 2nd and 3rd bedroom, both with large walk-in closets, share a Jack & Jill bathroom. 4th bedroom with ensuite and great views. First floor has a two story living room, formal dining room, gourmet kitchen with tons of cabinet space and large pantry, bright and airy family room, perfect first floor in-law bedroom and full bath, and large upgraded laundry room. Full walk out basement with rough-in for a future bathroom is ready to be finished to your taste. Enjoy the large in-ground pool and brick paver area. Newer: Roof, Surveillance System (2020), Dryer, Pool Cover, Pool Liner (2019), fire-proof front door (2018). Too many upgrades to list them all. Located near shopping, restaurants, parks, walking paths, I-55 and I-355. Do not miss out on the opportunity to make this property YOUR NEW HOME!
Property Specifics
| Single Family | |
| — | |
| — | |
| 2004 | |
| Full | |
| — | |
| No | |
| 0.23 |
| Will | |
| Barclay Estates | |
| 167 / Annual | |
| Other | |
| Public | |
| Public Sewer | |
| 11161902 | |
| 1202091040240000 |
Nearby Schools
| NAME: | DISTRICT: | DISTANCE: | |
|---|---|---|---|
|
Grade School
Jamie Mcgee Elementary School |
365U | — | |
|
Middle School
Jane Addams Middle School |
365U | Not in DB | |
|
High School
Bolingbrook High School |
365U | Not in DB | |
Property History
| DATE: | EVENT: | PRICE: | SOURCE: |
|---|---|---|---|
| 31 Aug, 2021 | Sold | $490,000 | MRED MLS |
| 21 Jul, 2021 | Under contract | $487,000 | MRED MLS |
| 20 Jul, 2021 | Listed for sale | $487,000 | MRED MLS |




























Room Specifics
Total Bedrooms: 5
Bedrooms Above Ground: 5
Bedrooms Below Ground: 0
Dimensions: —
Floor Type: —
Dimensions: —
Floor Type: —
Dimensions: —
Floor Type: —
Dimensions: —
Floor Type: —
Full Bathrooms: 4
Bathroom Amenities: Separate Shower,Double Sink
Bathroom in Basement: 0
Rooms: Bedroom 5
Basement Description: Unfinished
Other Specifics
| 3 | |
| Concrete Perimeter | |
| Asphalt | |
| Patio, Porch, Brick Paver Patio, In Ground Pool, Outdoor Grill | |
| — | |
| 10197 | |
| — | |
| Full | |
| Vaulted/Cathedral Ceilings, First Floor Bedroom, In-Law Arrangement, First Floor Laundry, First Floor Full Bath, Walk-In Closet(s), Open Floorplan, Some Wood Floors | |
| Double Oven, Dishwasher, Refrigerator, High End Refrigerator, Washer, Dryer, Gas Cooktop, Wall Oven | |
| Not in DB | |
| — | |
| — | |
| — | |
| Gas Log, Gas Starter |
Tax History
| Year | Property Taxes |
|---|---|
| 2021 | $13,781 |
Contact Agent
Nearby Similar Homes
Nearby Sold Comparables
Contact Agent
Listing Provided By
Keller Williams Infinity







