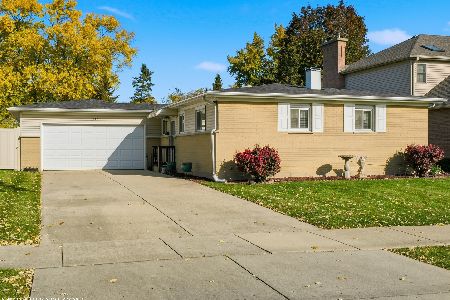571 Dara James Road, Des Plaines, Illinois 60016
$306,000
|
Sold
|
|
| Status: | Closed |
| Sqft: | 1,582 |
| Cost/Sqft: | $190 |
| Beds: | 3 |
| Baths: | 2 |
| Year Built: | 1960 |
| Property Taxes: | $4,892 |
| Days On Market: | 2869 |
| Lot Size: | 0,00 |
Description
Sprawling ranch home with beautiful family room addition in the back, making the home larger than expected! Very well maintained! Hardwood floors! Family room is open to the kitchen, & has beautiful a sliding glass door to the patio, where there is an attached gas grill for easy entertaining. All 3 bedrooms are on the main floor, as are both full baths. Finished basement has a huge 2nd Family Room with decorative fireplace & a wet bar! Basement has a large laundry room with utility sink, plus there is a workroom with a workbench just beyond the laundry room & then a storage room. It just keeps going...so much space! Garage has extra space for storage, another utility sink & epoxy-type flooring! Pull down staircase to attic, for easy access. Circular driveway in front provides extra parking & the home has great curb appeal. The owners did things right in this home & took excellent care of it. Come see it today & make it you next home!
Property Specifics
| Single Family | |
| — | |
| Ranch | |
| 1960 | |
| Full | |
| — | |
| No | |
| — |
| Cook | |
| — | |
| 0 / Not Applicable | |
| None | |
| Lake Michigan,Public | |
| Public Sewer | |
| 09880133 | |
| 08134030020000 |
Nearby Schools
| NAME: | DISTRICT: | DISTANCE: | |
|---|---|---|---|
|
Grade School
Brentwood Elementary School |
59 | — | |
|
Middle School
Friendship Junior High School |
59 | Not in DB | |
|
High School
Elk Grove High School |
214 | Not in DB | |
Property History
| DATE: | EVENT: | PRICE: | SOURCE: |
|---|---|---|---|
| 25 Apr, 2018 | Sold | $306,000 | MRED MLS |
| 15 Mar, 2018 | Under contract | $299,900 | MRED MLS |
| 9 Mar, 2018 | Listed for sale | $299,900 | MRED MLS |
Room Specifics
Total Bedrooms: 3
Bedrooms Above Ground: 3
Bedrooms Below Ground: 0
Dimensions: —
Floor Type: Hardwood
Dimensions: —
Floor Type: Hardwood
Full Bathrooms: 2
Bathroom Amenities: Soaking Tub
Bathroom in Basement: 0
Rooms: Bonus Room,Mud Room,Workshop,Storage
Basement Description: Finished
Other Specifics
| 1.5 | |
| Concrete Perimeter | |
| Concrete,Circular | |
| Patio | |
| — | |
| 78'X113'X77'X89' | |
| — | |
| Full | |
| Bar-Dry | |
| — | |
| Not in DB | |
| Sidewalks, Street Lights | |
| — | |
| — | |
| — |
Tax History
| Year | Property Taxes |
|---|---|
| 2018 | $4,892 |
Contact Agent
Nearby Similar Homes
Nearby Sold Comparables
Contact Agent
Listing Provided By
Executive Realty Group LLC










