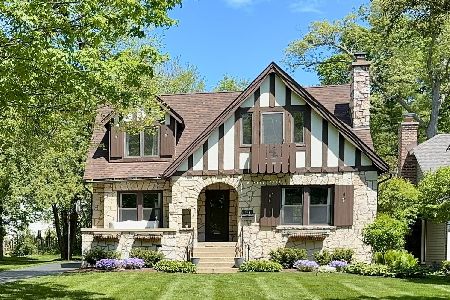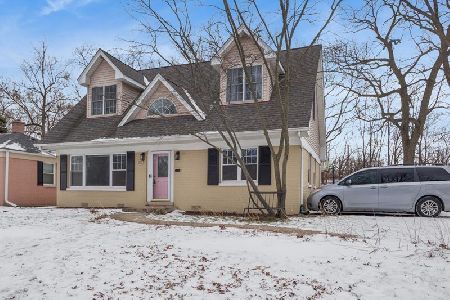571 Lee Street, Glen Ellyn, Illinois 60137
$370,000
|
Sold
|
|
| Status: | Closed |
| Sqft: | 1,526 |
| Cost/Sqft: | $256 |
| Beds: | 4 |
| Baths: | 3 |
| Year Built: | 1953 |
| Property Taxes: | $10,872 |
| Days On Market: | 1885 |
| Lot Size: | 0,35 |
Description
SOLD BEFORE PROCESSING! A+++ Location, Massive 75 x 200 foot lot. Amazing opportunity in desireable Glen Ellyn. This 4 bedroom ranch home is located on a quiet street with mature trees. It has an updated kitchen with built-in bench and abundance of cabinets. The living room has plenty of natural light, hardwood floors and a open staircase leading to the finished basement (32x20) for extra living space. The enclosed porch opens to a brick patio and extra deep lot, with beautiful trees. The backyard is like your own personal retreat, relax after a long day or enjoy family cookouts. Award winning Dist. 41 schools are close by including Glenbard West H.S., Ben Franklin Elementary and Hadley Middle School. Also a short distance to the Metra Station, downtown Glen Ellyn, Lake Ellyn, Parks, Morton Arboretum, College of Dupage and the Prairie Path. Easy access to shopping, dining and expressways. Welcome Home!
Property Specifics
| Single Family | |
| — | |
| Ranch | |
| 1953 | |
| Full | |
| — | |
| No | |
| 0.35 |
| Du Page | |
| — | |
| — / Not Applicable | |
| None | |
| Lake Michigan | |
| Public Sewer | |
| 10997578 | |
| 0511408014 |
Nearby Schools
| NAME: | DISTRICT: | DISTANCE: | |
|---|---|---|---|
|
Grade School
Ben Franklin Elementary School |
41 | — | |
|
Middle School
Hadley Junior High School |
41 | Not in DB | |
|
High School
Glenbard West High School |
87 | Not in DB | |
Property History
| DATE: | EVENT: | PRICE: | SOURCE: |
|---|---|---|---|
| 16 Feb, 2021 | Sold | $370,000 | MRED MLS |
| 16 Dec, 2020 | Under contract | $389,900 | MRED MLS |
| 1 Dec, 2020 | Listed for sale | $389,900 | MRED MLS |
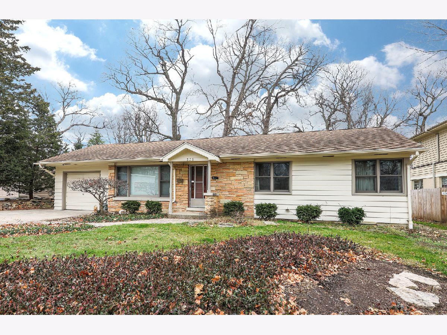
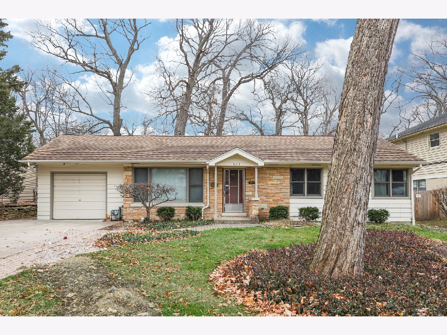
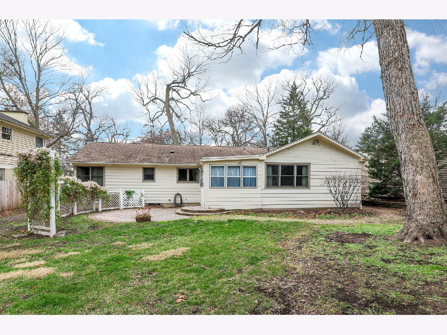
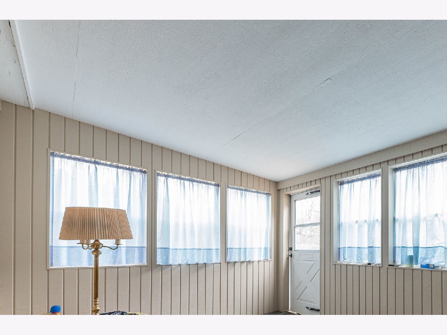
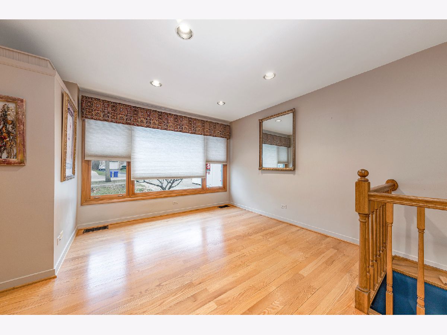
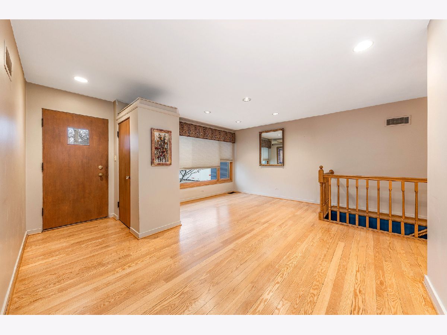
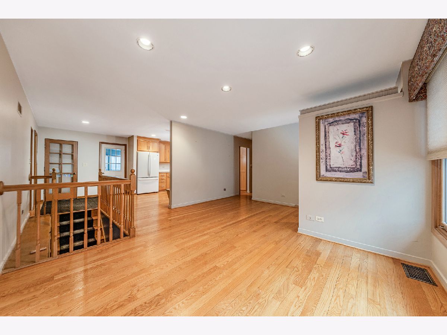
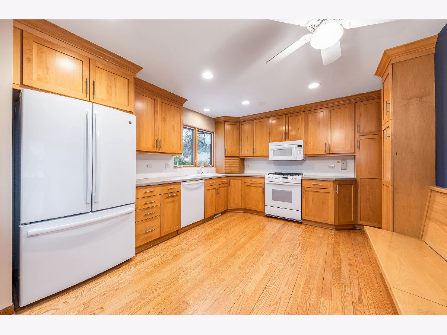
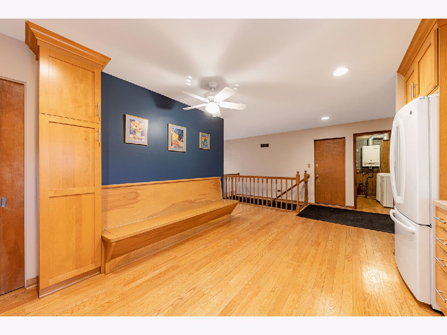
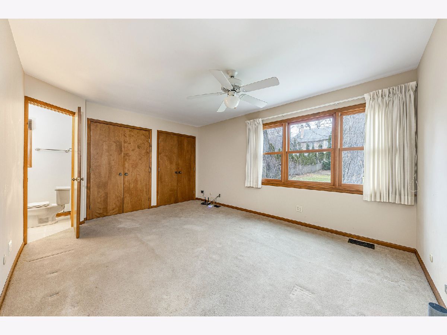
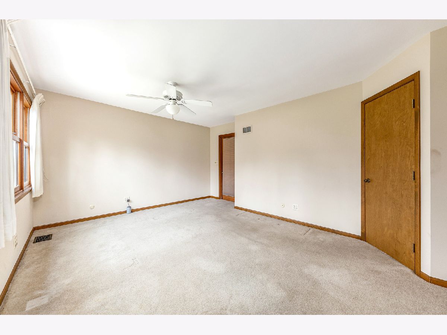
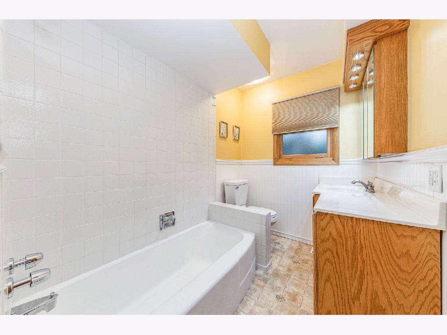
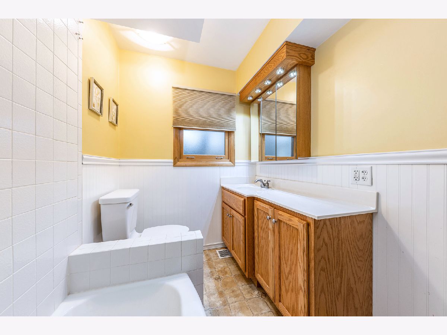
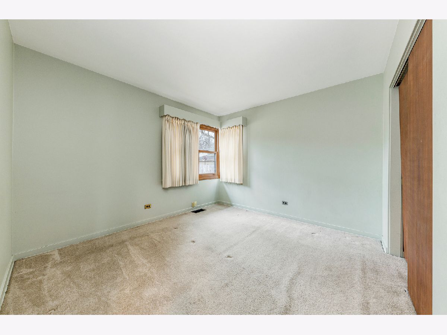
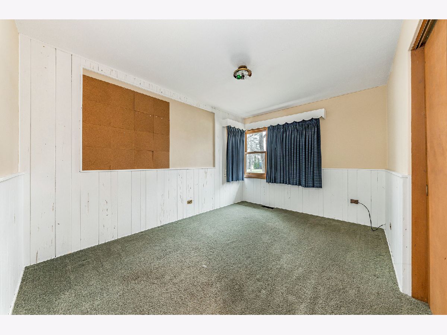
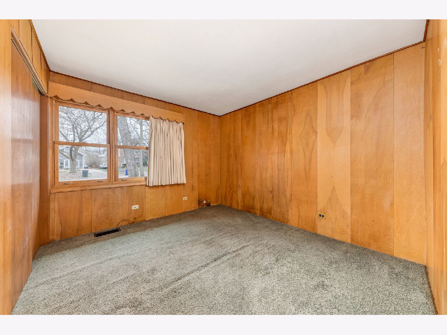
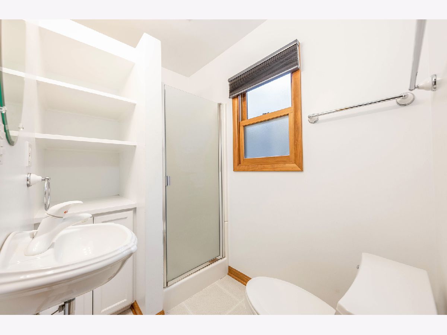
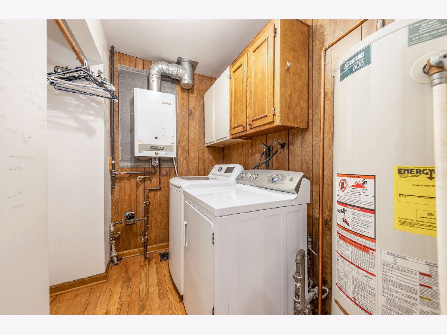
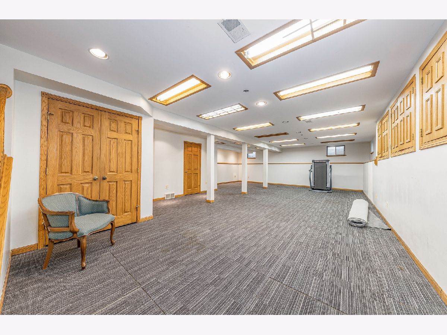
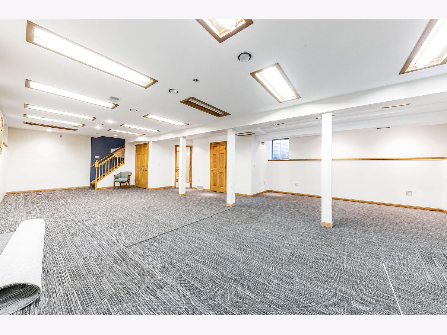
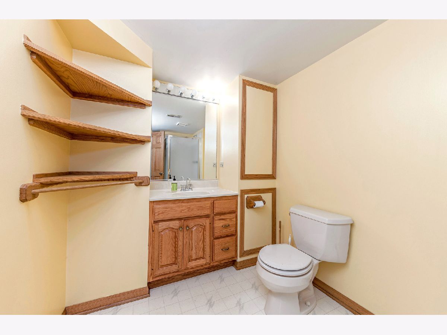
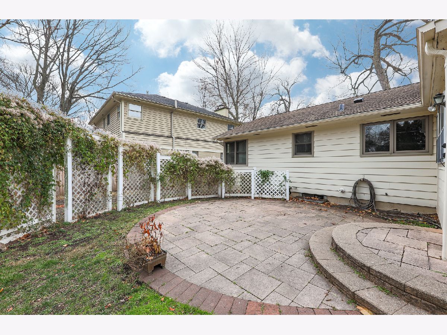
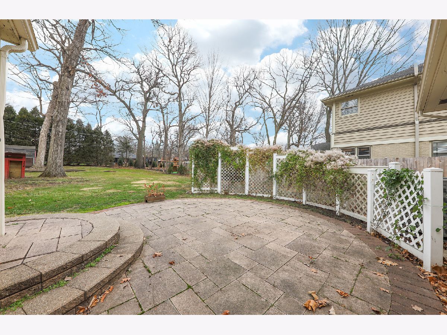
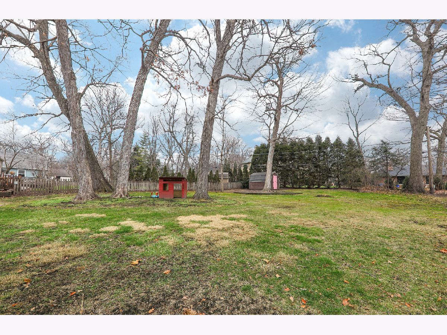
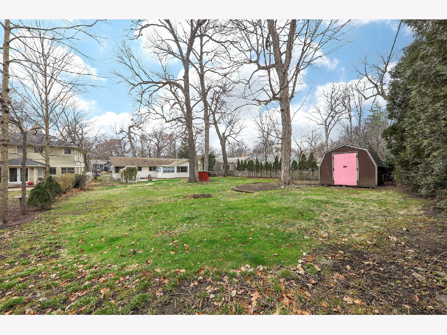
Room Specifics
Total Bedrooms: 4
Bedrooms Above Ground: 4
Bedrooms Below Ground: 0
Dimensions: —
Floor Type: Carpet
Dimensions: —
Floor Type: Carpet
Dimensions: —
Floor Type: —
Full Bathrooms: 3
Bathroom Amenities: —
Bathroom in Basement: 1
Rooms: Enclosed Porch
Basement Description: Finished
Other Specifics
| 1 | |
| Concrete Perimeter | |
| Concrete | |
| Patio, Porch | |
| — | |
| 198 X 77 | |
| — | |
| Half | |
| Hardwood Floors | |
| Range, Microwave, Dishwasher, Refrigerator, Washer, Dryer, Disposal | |
| Not in DB | |
| Curbs, Street Lights, Street Paved | |
| — | |
| — | |
| — |
Tax History
| Year | Property Taxes |
|---|---|
| 2021 | $10,872 |
Contact Agent
Nearby Similar Homes
Nearby Sold Comparables
Contact Agent
Listing Provided By
john greene, Realtor

