571 Sullivan Street, Addison, Illinois 60101
$656,749
|
Sold
|
|
| Status: | Closed |
| Sqft: | 2,054 |
| Cost/Sqft: | $307 |
| Beds: | 3 |
| Baths: | 3 |
| Year Built: | 2021 |
| Property Taxes: | $0 |
| Days On Market: | 1817 |
| Lot Size: | 0,00 |
Description
Now Open! The Highlands in Addison. Open concept homes for easy living and great family gatherings. Full 9' unfinished basements. The Abbeyville is a ranch plan with the option to add a second floor 3rd bedroom, full bath and large loft. The well-appointed kitchen is open to the casual dining area and great room. Gather around the large island in the kitchen. Take your coffee out to the bright and airy sunroom. The owner's suite comes with your own private luxury bath, great for relaxing after a round of golf or shopping. You will enjoy the convenience of a first floor laundry. You have a flex room that you can use as an office, bedroom or play room - your choice. All homesites are professionally landscaped. Homesite 45.
Property Specifics
| Single Family | |
| — | |
| — | |
| 2021 | |
| Full | |
| ABBEYVILLE | |
| No | |
| — |
| Du Page | |
| The Highlands | |
| 80 / Monthly | |
| Other | |
| Public | |
| Public Sewer | |
| 11015428 | |
| 0319420008 |
Nearby Schools
| NAME: | DISTRICT: | DISTANCE: | |
|---|---|---|---|
|
Grade School
Wesley Elementary School |
4 | — | |
|
Middle School
Indian Trail Junior High School |
4 | Not in DB | |
|
High School
Addison Trail High School |
88 | Not in DB | |
Property History
| DATE: | EVENT: | PRICE: | SOURCE: |
|---|---|---|---|
| 20 Dec, 2021 | Sold | $656,749 | MRED MLS |
| 9 Mar, 2021 | Under contract | $631,524 | MRED MLS |
| 9 Mar, 2021 | Listed for sale | $631,524 | MRED MLS |
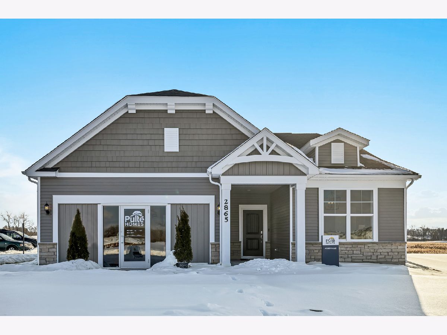
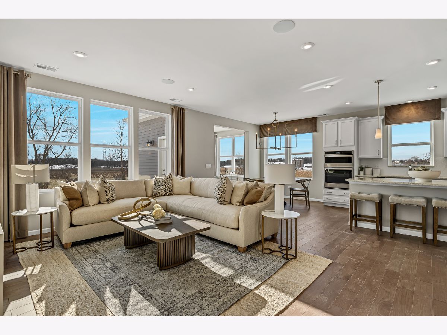
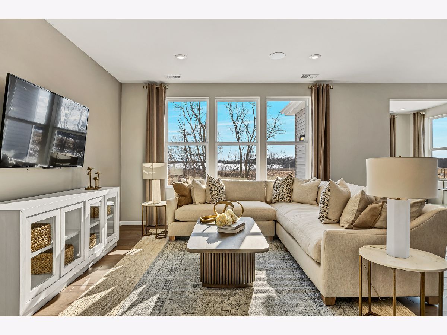
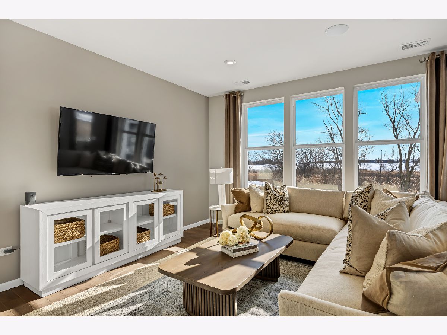
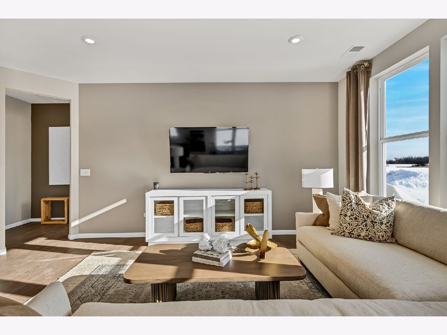
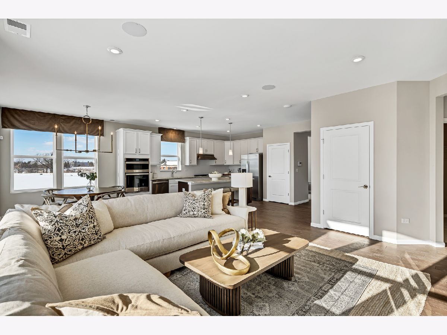
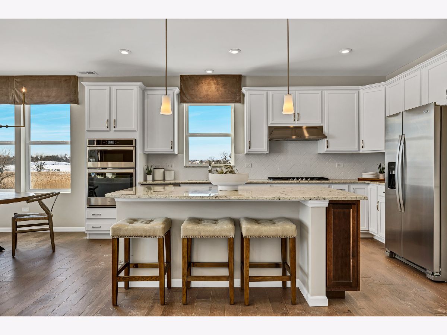
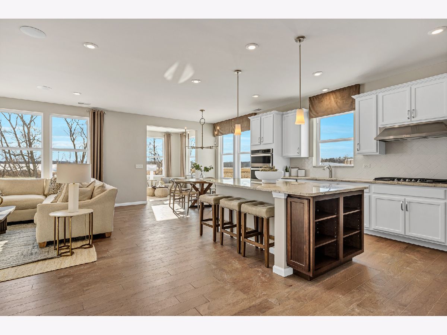
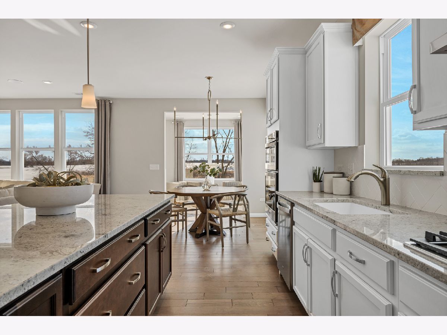
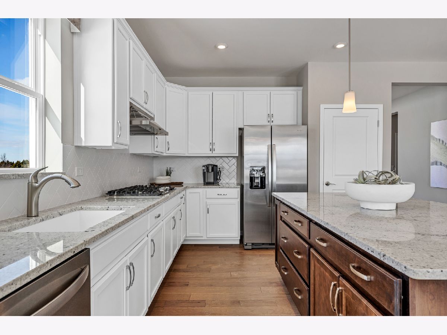
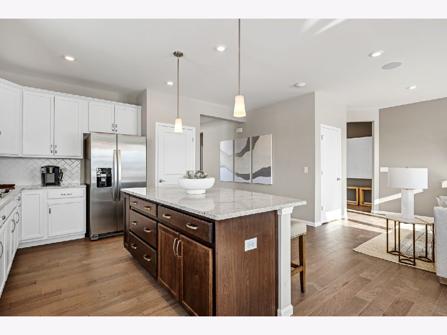
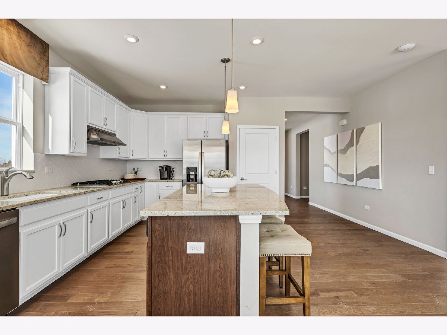
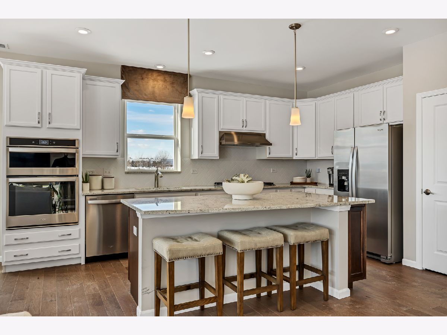
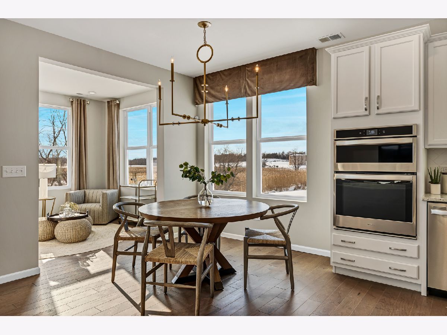
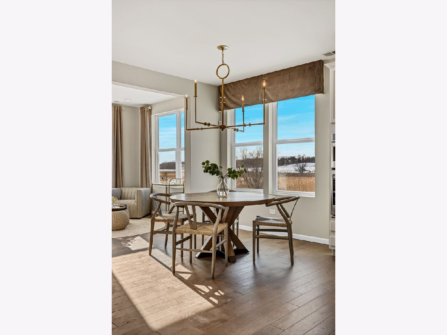
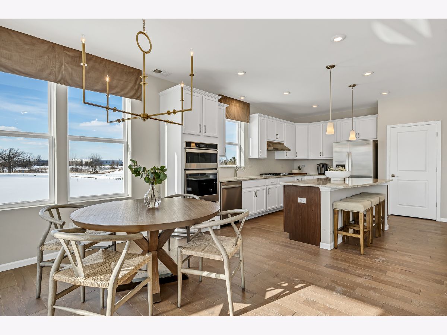
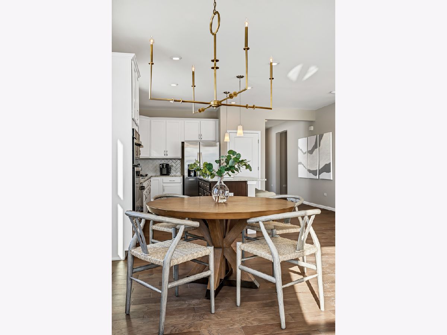
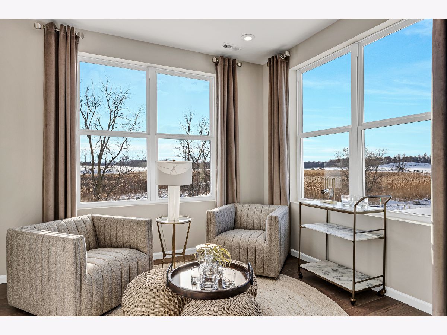
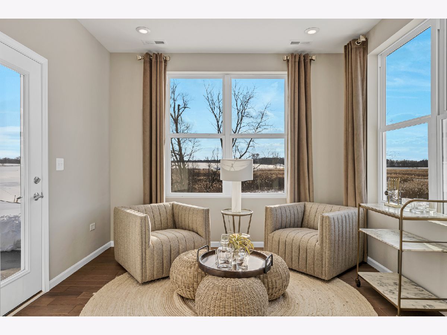
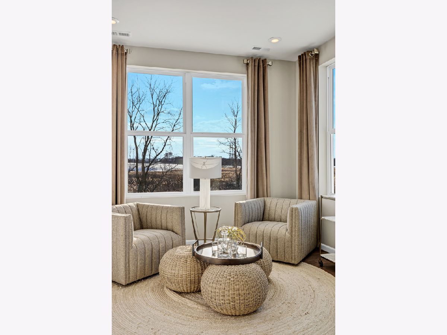
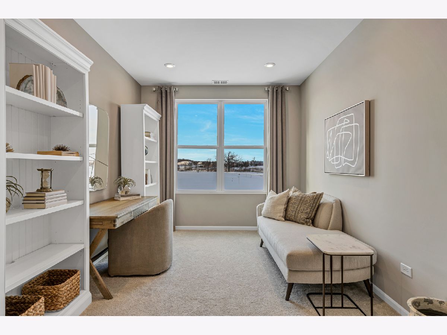
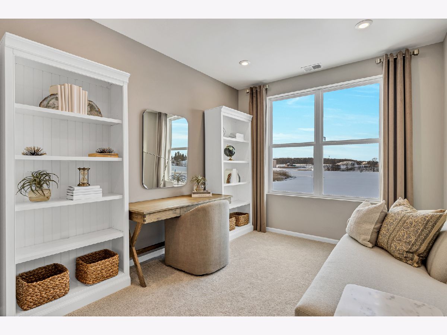
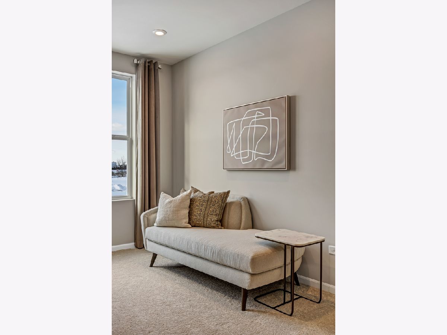
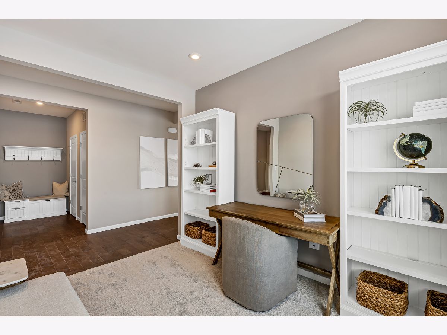
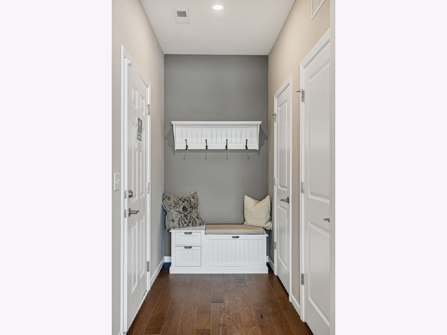
Room Specifics
Total Bedrooms: 3
Bedrooms Above Ground: 3
Bedrooms Below Ground: 0
Dimensions: —
Floor Type: —
Dimensions: —
Floor Type: —
Full Bathrooms: 3
Bathroom Amenities: —
Bathroom in Basement: 0
Rooms: Den,Loft,Heated Sun Room
Basement Description: Unfinished,Bathroom Rough-In
Other Specifics
| 3 | |
| — | |
| — | |
| — | |
| — | |
| 65X120 | |
| — | |
| Full | |
| First Floor Bedroom, First Floor Laundry, First Floor Full Bath, Walk-In Closet(s), Ceiling - 9 Foot | |
| Range, Microwave, Dishwasher, Disposal | |
| Not in DB | |
| — | |
| — | |
| — | |
| — |
Tax History
| Year | Property Taxes |
|---|
Contact Agent
Nearby Sold Comparables
Contact Agent
Listing Provided By
Twin Vines Real Estate Svcs




