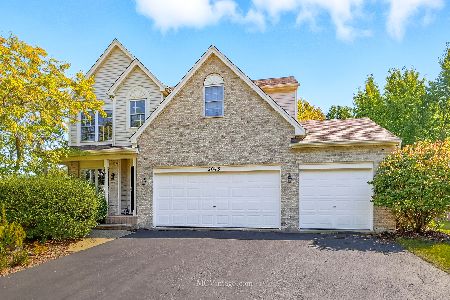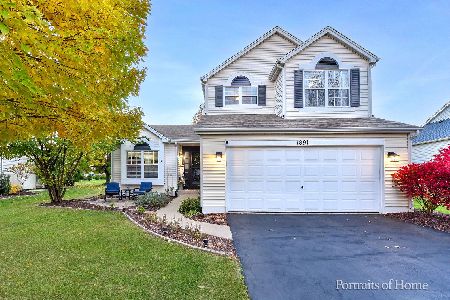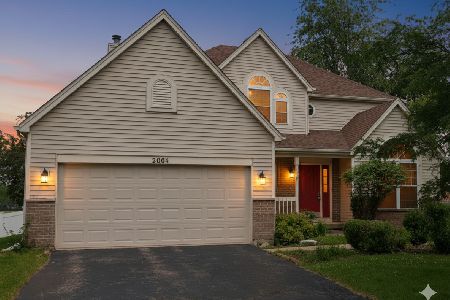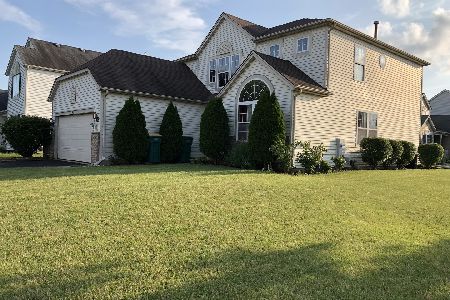5710 Arbor Gate Drive, Plainfield, Illinois 60586
$400,000
|
Sold
|
|
| Status: | Closed |
| Sqft: | 2,309 |
| Cost/Sqft: | $173 |
| Beds: | 4 |
| Baths: | 3 |
| Year Built: | 2000 |
| Property Taxes: | $7,984 |
| Days On Market: | 248 |
| Lot Size: | 0,18 |
Description
Welcome to this beautiful 5-bedroom, 2.1-bathroom home in the desirable Wesmere neighborhood! Featuring a brand-new roof with solar panels (rental of $73.14/month), this property is designed for energy efficiency. The updated kitchen boasts granite countertops, stainless steel appliances, and a spacious center island. The open layout and finished basement offer ample room for entertaining family and friends. Upstairs, you'll find generously sized bedrooms with large closets, as well as a master bathroom with a separate tub and shower. Don't miss out on this move-in-ready opportunity-schedule your tour today!
Property Specifics
| Single Family | |
| — | |
| — | |
| 2000 | |
| — | |
| — | |
| No | |
| 0.18 |
| Will | |
| Wesmere | |
| 95 / Monthly | |
| — | |
| — | |
| — | |
| 12302027 | |
| 0603324010480000 |
Nearby Schools
| NAME: | DISTRICT: | DISTANCE: | |
|---|---|---|---|
|
Grade School
Wesmere Elementary School |
202 | — | |
|
Middle School
Drauden Point Middle School |
202 | Not in DB | |
|
High School
Plainfield South High School |
202 | Not in DB | |
Property History
| DATE: | EVENT: | PRICE: | SOURCE: |
|---|---|---|---|
| 26 Jan, 2011 | Sold | $164,900 | MRED MLS |
| 11 Oct, 2010 | Under contract | $164,900 | MRED MLS |
| 27 Aug, 2010 | Listed for sale | $164,900 | MRED MLS |
| 19 Jul, 2019 | Sold | $260,000 | MRED MLS |
| 16 Jul, 2019 | Under contract | $264,900 | MRED MLS |
| 23 Jun, 2019 | Listed for sale | $264,900 | MRED MLS |
| 24 Mar, 2023 | Sold | $360,000 | MRED MLS |
| 6 Feb, 2023 | Under contract | $360,000 | MRED MLS |
| 26 Jan, 2023 | Listed for sale | $360,000 | MRED MLS |
| 16 Apr, 2025 | Sold | $400,000 | MRED MLS |
| 8 Mar, 2025 | Under contract | $399,900 | MRED MLS |
| 6 Mar, 2025 | Listed for sale | $399,900 | MRED MLS |
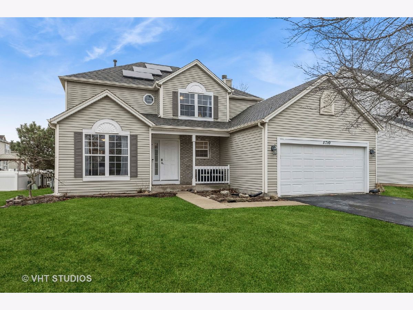
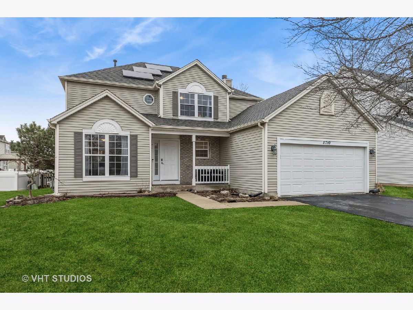
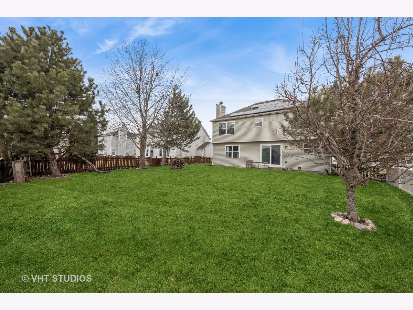
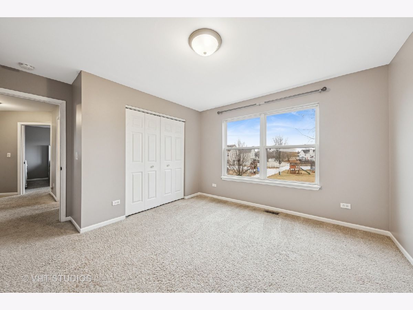
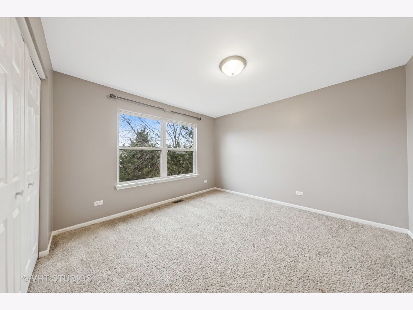
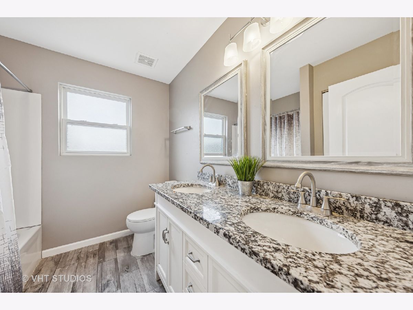
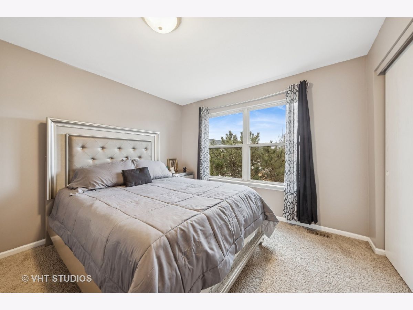
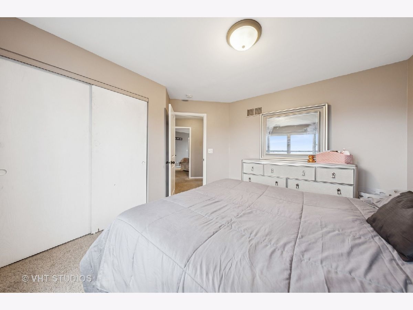
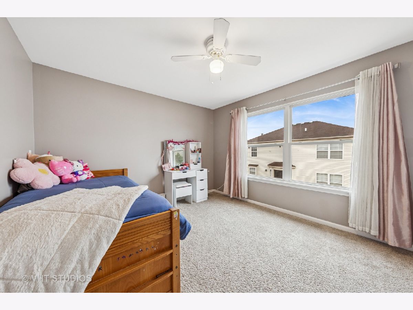
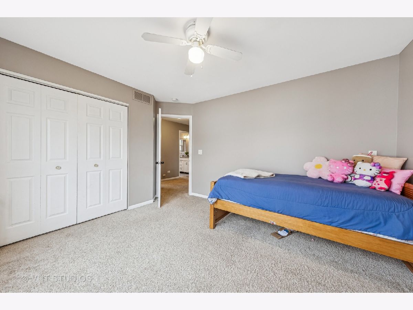
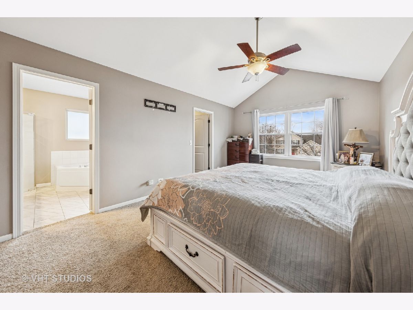
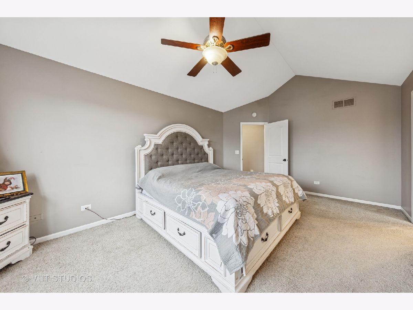
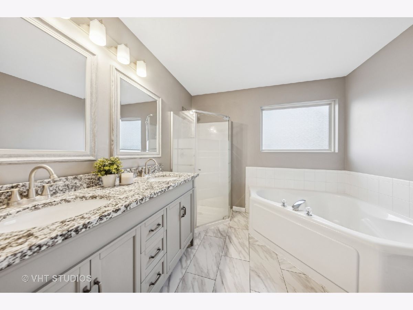
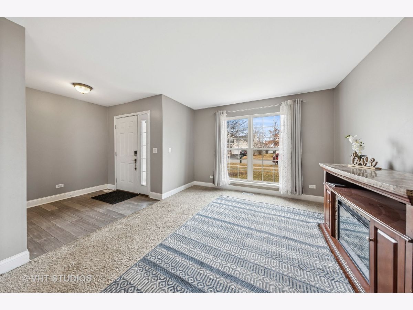
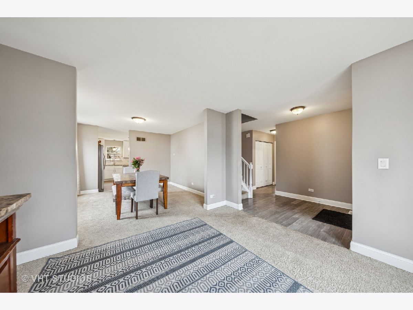
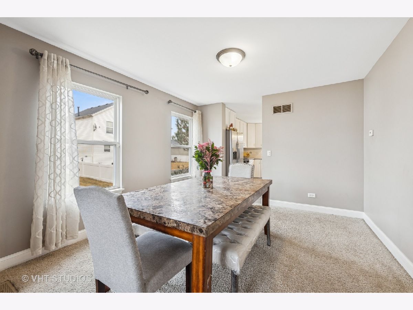
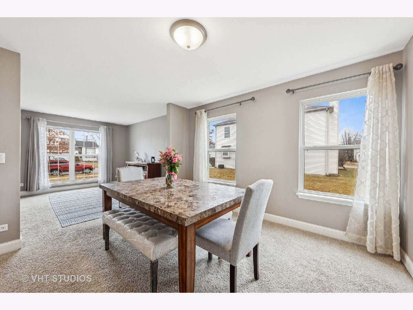
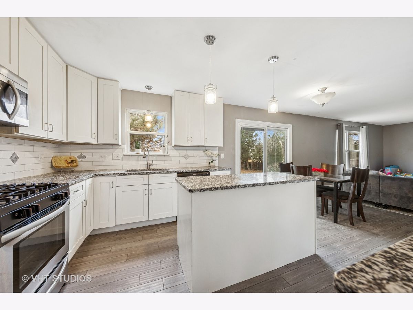
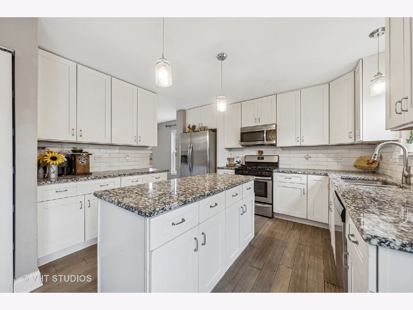
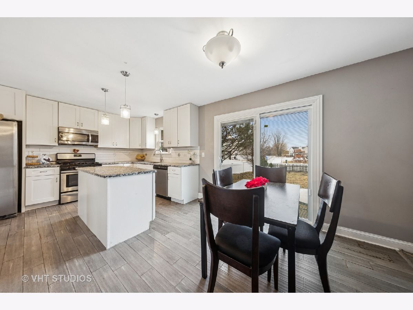
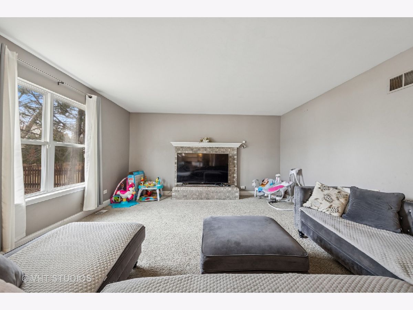
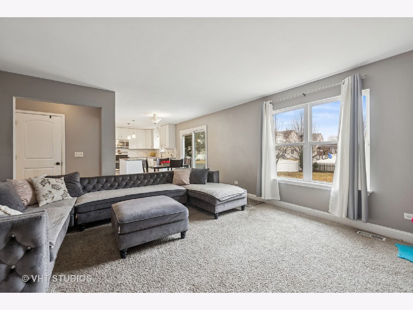
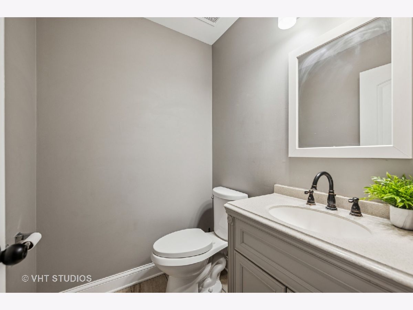
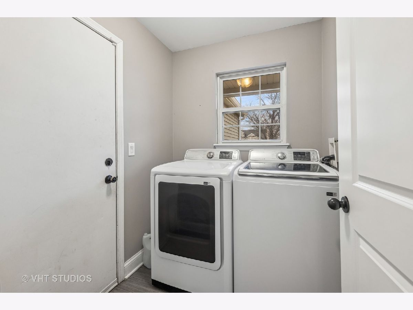
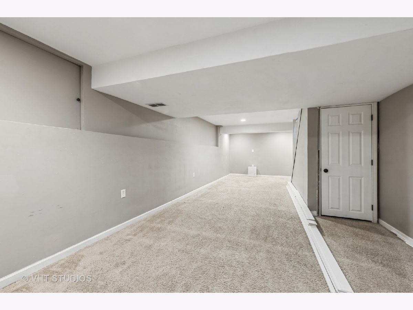
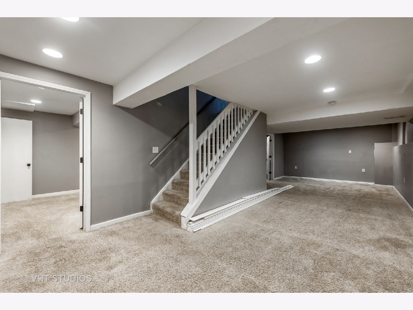
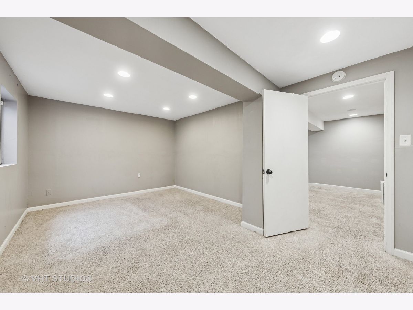
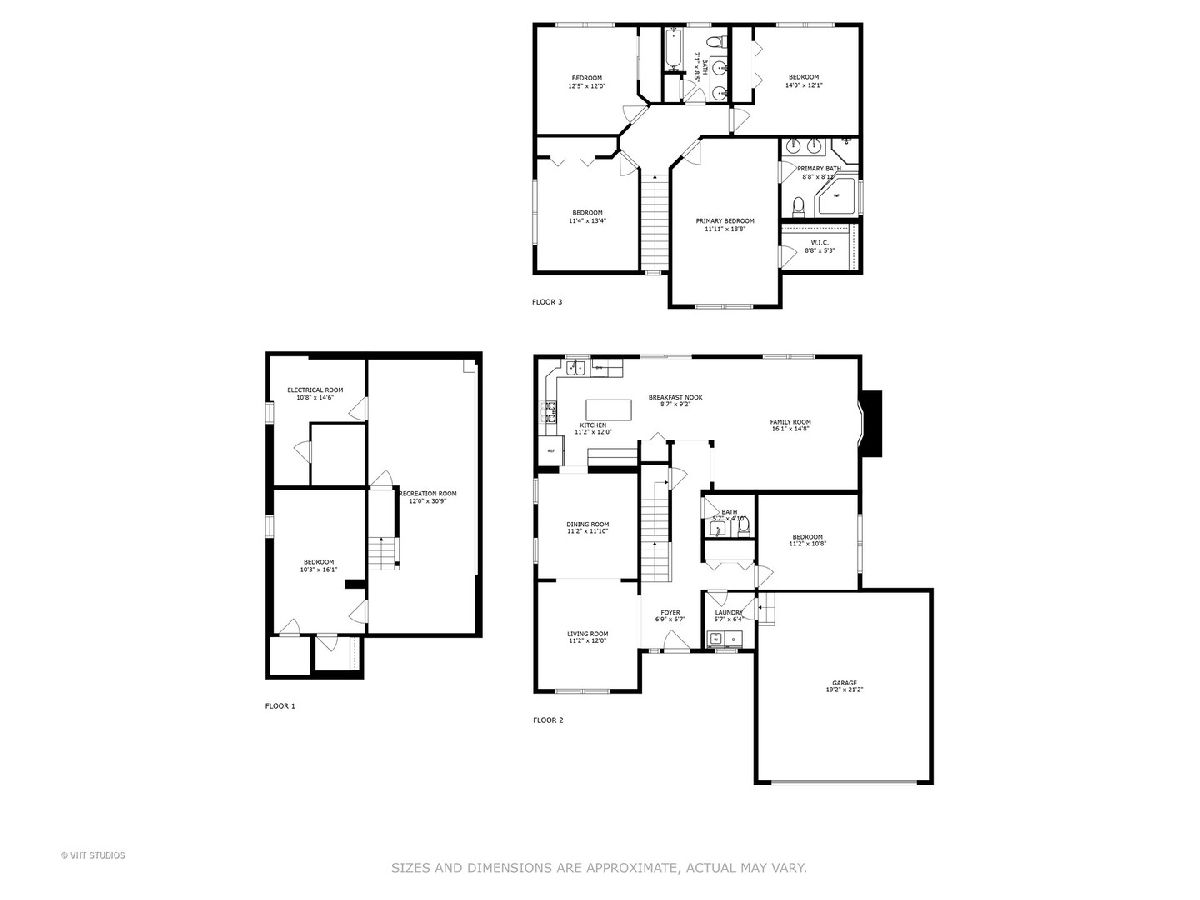
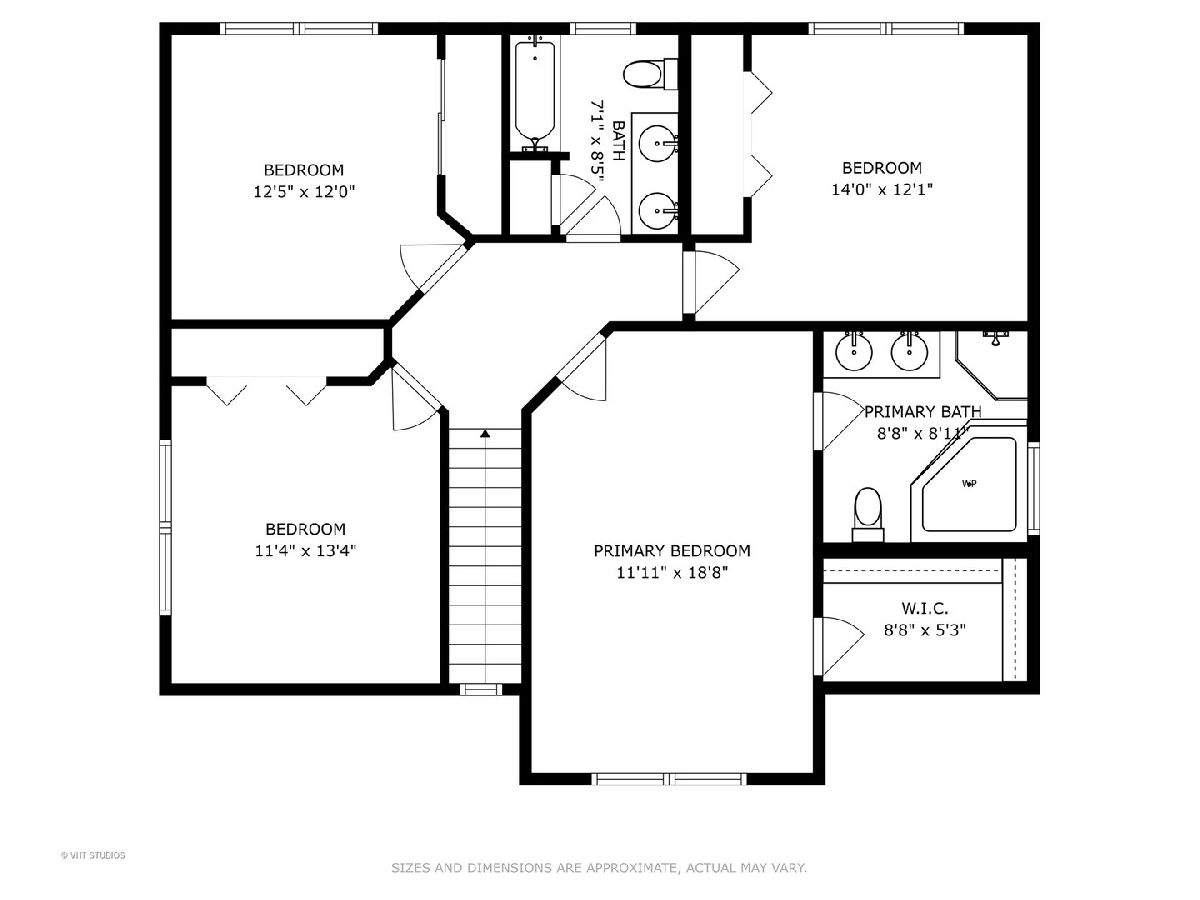
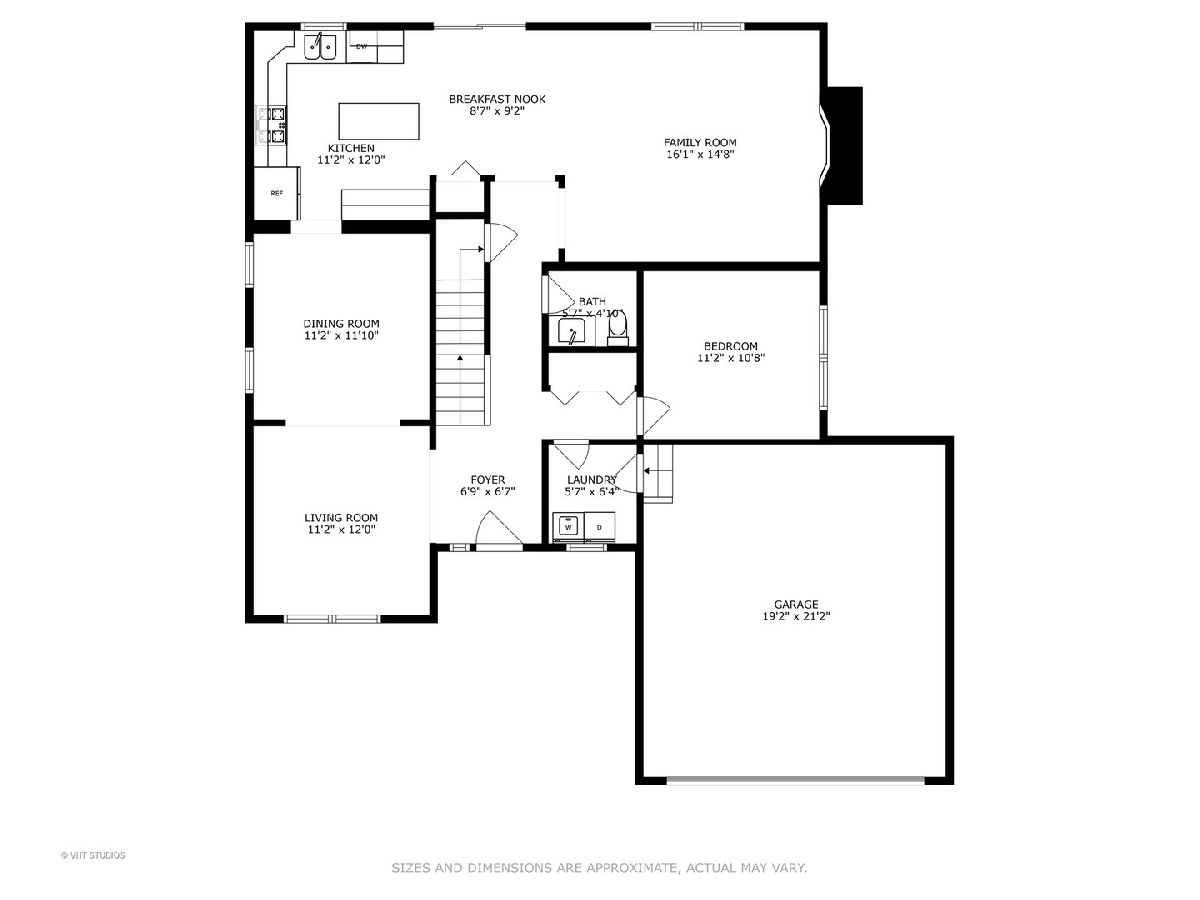
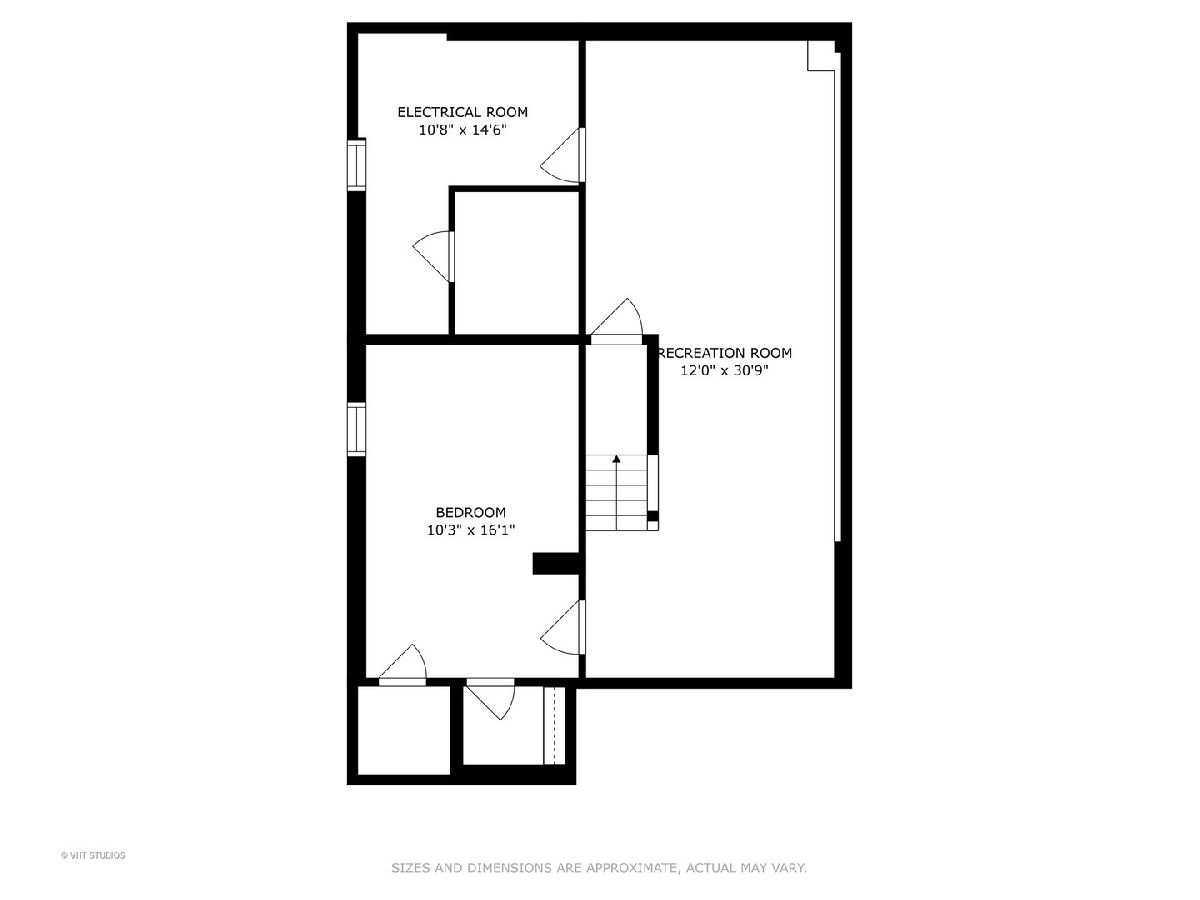
Room Specifics
Total Bedrooms: 5
Bedrooms Above Ground: 4
Bedrooms Below Ground: 1
Dimensions: —
Floor Type: —
Dimensions: —
Floor Type: —
Dimensions: —
Floor Type: —
Dimensions: —
Floor Type: —
Full Bathrooms: 3
Bathroom Amenities: Double Sink
Bathroom in Basement: 0
Rooms: —
Basement Description: —
Other Specifics
| 2 | |
| — | |
| — | |
| — | |
| — | |
| 61X137X55X125 | |
| — | |
| — | |
| — | |
| — | |
| Not in DB | |
| — | |
| — | |
| — | |
| — |
Tax History
| Year | Property Taxes |
|---|---|
| 2011 | $5,639 |
| 2019 | $6,306 |
| 2023 | $7,410 |
| 2025 | $7,984 |
Contact Agent
Nearby Similar Homes
Nearby Sold Comparables
Contact Agent
Listing Provided By
Compass


