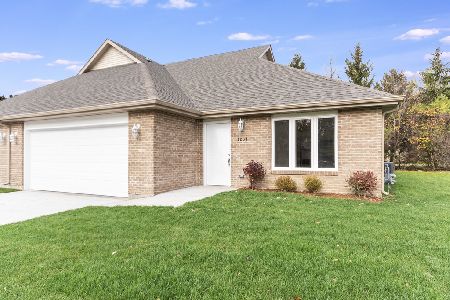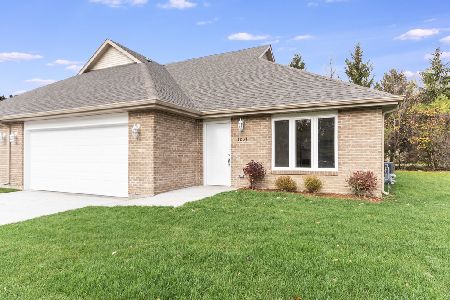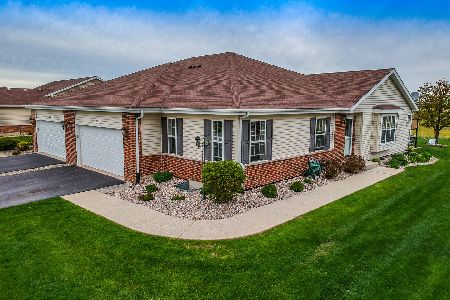5710 Hearthside Drive, Bourbonnais, Illinois 60914
$258,000
|
Sold
|
|
| Status: | Closed |
| Sqft: | 1,460 |
| Cost/Sqft: | $181 |
| Beds: | 2 |
| Baths: | 2 |
| Year Built: | 2007 |
| Property Taxes: | $4,271 |
| Days On Market: | 225 |
| Lot Size: | 0,00 |
Description
Seller says, "SELL"! This ranch townhome is thoughtfully designed. The kitchen is spacious and so is the dining area for your family gatherings. The bedrooms are sizeable and there is also room to move in the bathrooms. The townhome has been freshly painted and is so well kept. The basement adds additional living space and the crawl space that has a cement floor- perfect for storage. Updates in this sunny home include a newer roof and kensington windows with a Pella patio door- all installed in 2013. The furnace and a/c were replaced in 2016. Concrete was added in the crawl space in 2006. The water heater was also replaced in 2024. Backing up to an open field, this home offers privacy with no neighbors behind you. Now is the time to come see your new, lovely, spacious home! Schedule your showing, today!
Property Specifics
| Condos/Townhomes | |
| 1 | |
| — | |
| 2007 | |
| — | |
| MANCHESTER | |
| No | |
| — |
| Kankakee | |
| — | |
| 126 / Monthly | |
| — | |
| — | |
| — | |
| 12412147 | |
| 17090620118100 |
Property History
| DATE: | EVENT: | PRICE: | SOURCE: |
|---|---|---|---|
| 15 Aug, 2025 | Sold | $258,000 | MRED MLS |
| 9 Jul, 2025 | Under contract | $264,500 | MRED MLS |
| 7 Jul, 2025 | Listed for sale | $264,500 | MRED MLS |
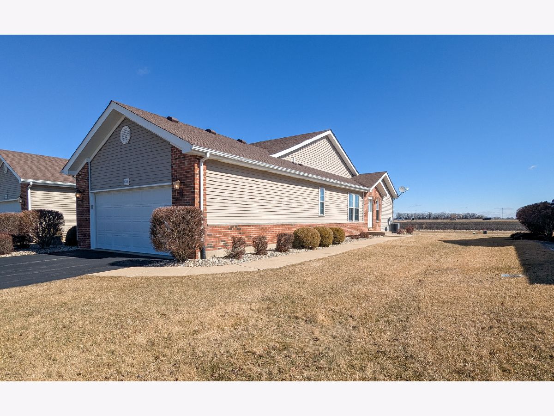
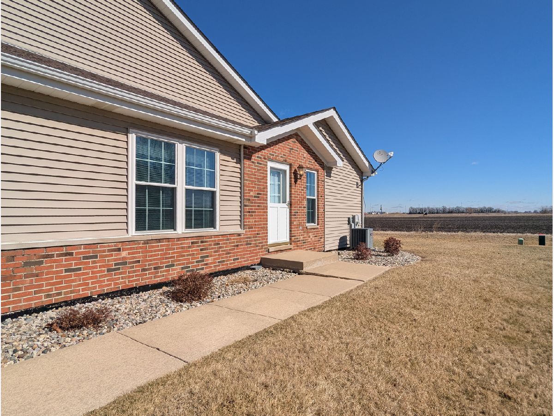
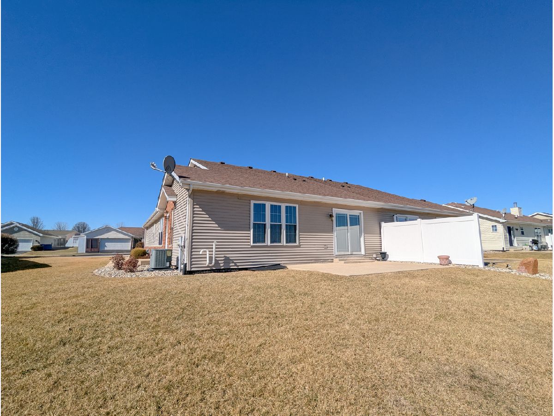
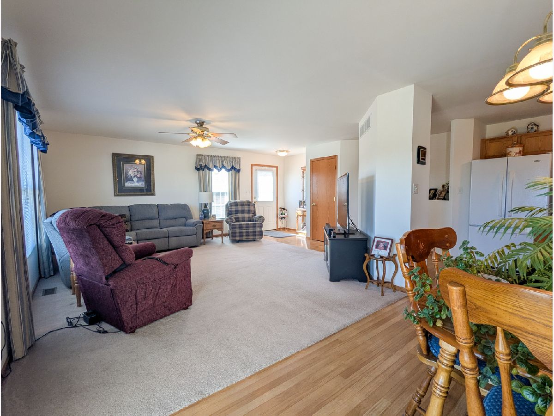
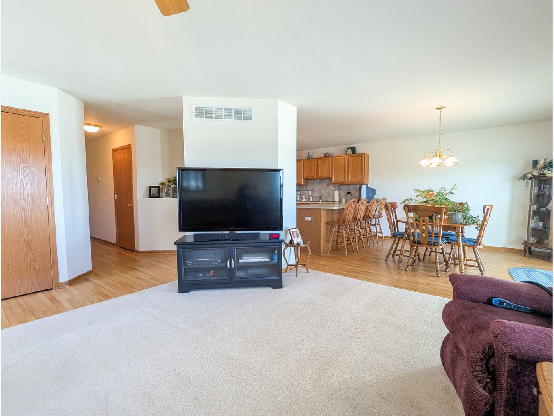
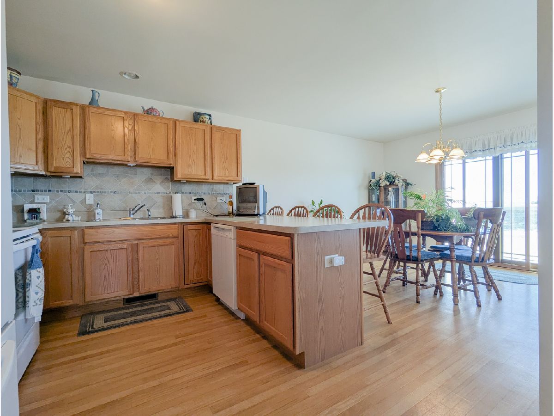
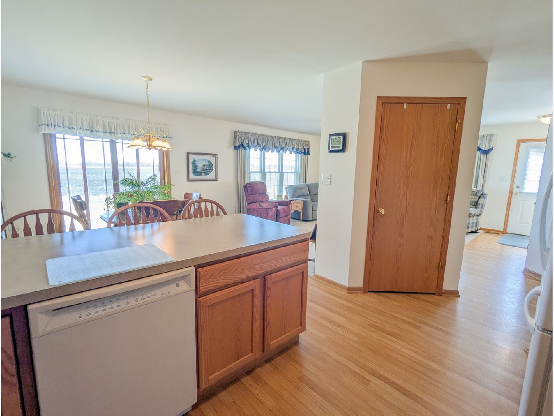
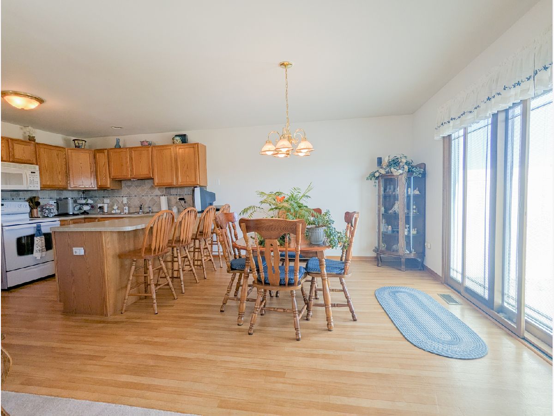
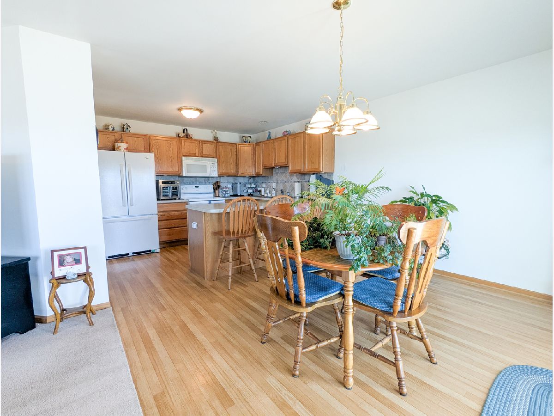
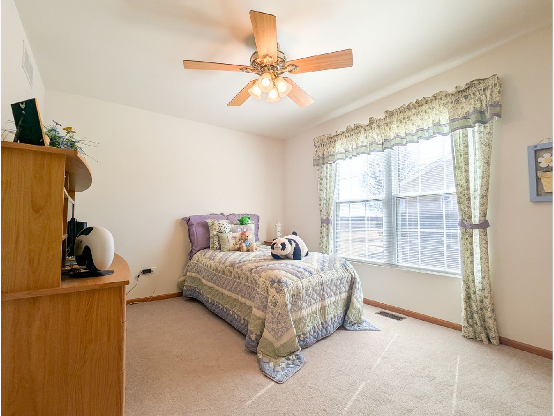
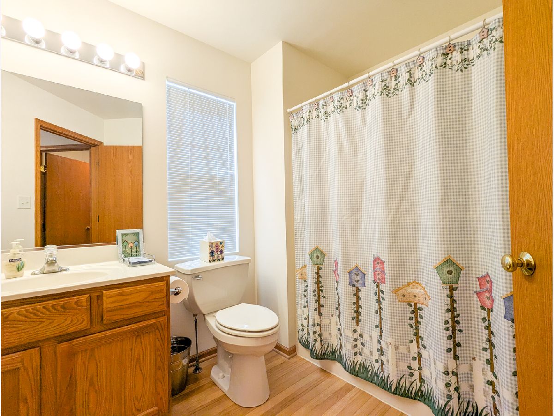
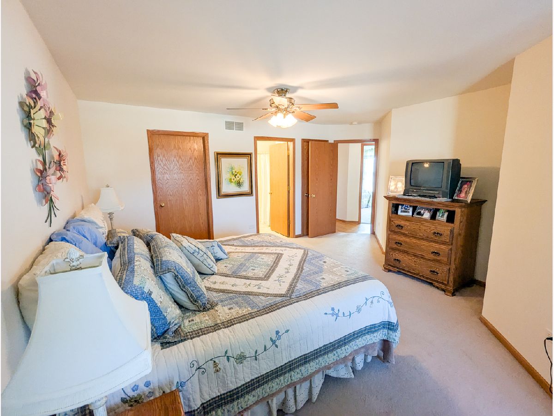
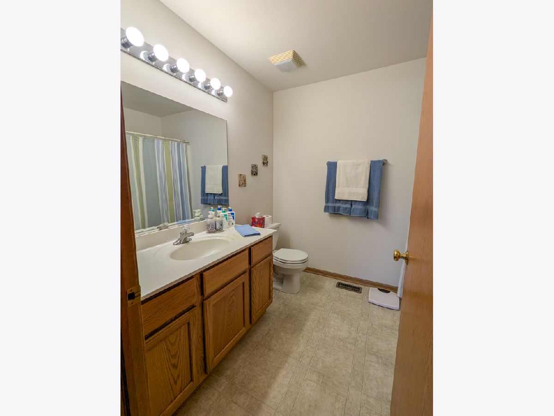
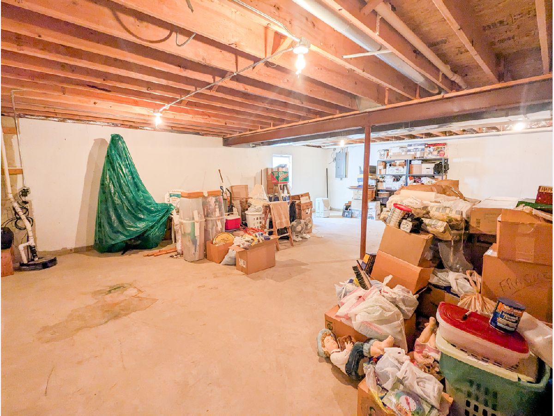
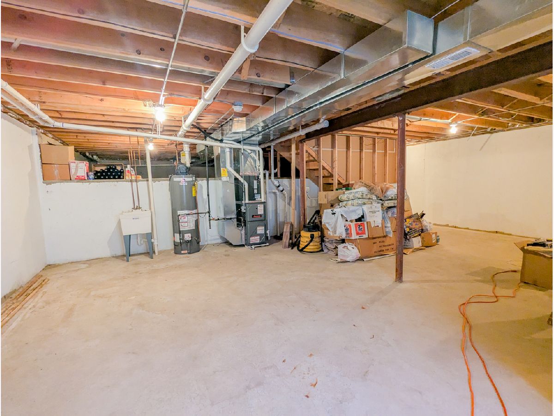
Room Specifics
Total Bedrooms: 2
Bedrooms Above Ground: 2
Bedrooms Below Ground: 0
Dimensions: —
Floor Type: —
Full Bathrooms: 2
Bathroom Amenities: Separate Shower,Soaking Tub
Bathroom in Basement: 0
Rooms: —
Basement Description: —
Other Specifics
| 2 | |
| — | |
| — | |
| — | |
| — | |
| 52X138 | |
| — | |
| — | |
| — | |
| — | |
| Not in DB | |
| — | |
| — | |
| — | |
| — |
Tax History
| Year | Property Taxes |
|---|---|
| 2025 | $4,271 |
Contact Agent
Nearby Similar Homes
Nearby Sold Comparables
Contact Agent
Listing Provided By
Oak Leaf Realty

