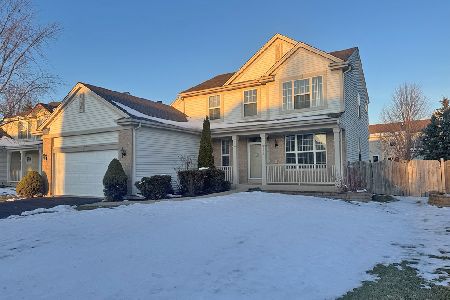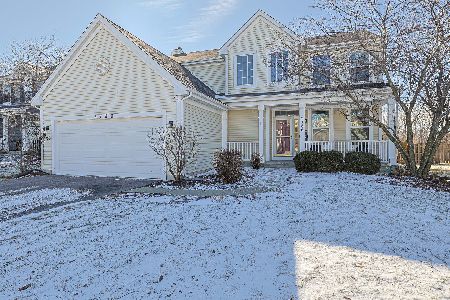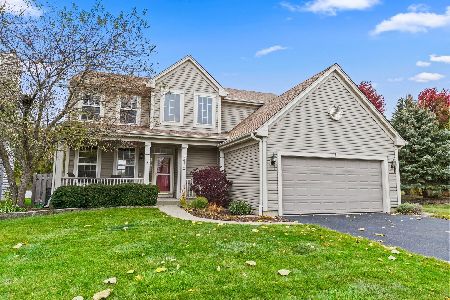5710 Lucerne Lane, Lake In The Hills, Illinois 60156
$265,000
|
Sold
|
|
| Status: | Closed |
| Sqft: | 2,450 |
| Cost/Sqft: | $110 |
| Beds: | 4 |
| Baths: | 3 |
| Year Built: | 2002 |
| Property Taxes: | $7,440 |
| Days On Market: | 2174 |
| Lot Size: | 0,25 |
Description
Very well maintained spacious and bright two story.Feels cozy from the minute you walk in.Newer siding and roof.Big Kitchen with 42" maple cabinets,large eating area open to family room with cozy fireplace.All SS appliances and beautiful Hardwood floors.Additional office/guest room on first floor.Laundry/mud room off the garage.Second floor features four large bedrooms and 2 full bathrooms.Master suite has great size walk in closet and huge bathroom with soaking tub and separate shower.There is a big,dry basement for extra storage or you can finish it for additional living space.The house is located in desirable Huntley School District across from playground and park.Do not wait! Schedule to view this house and make it your own!
Property Specifics
| Single Family | |
| — | |
| Colonial | |
| 2002 | |
| Full | |
| HAWTHORNE | |
| No | |
| 0.25 |
| Mc Henry | |
| Meadowbrook | |
| — / Not Applicable | |
| None | |
| Public | |
| Public Sewer | |
| 10627183 | |
| 1815353002 |
Nearby Schools
| NAME: | DISTRICT: | DISTANCE: | |
|---|---|---|---|
|
Grade School
Chesak Elementary School |
158 | — | |
|
Middle School
Marlowe Middle School |
158 | Not in DB | |
|
High School
Huntley High School |
158 | Not in DB | |
Property History
| DATE: | EVENT: | PRICE: | SOURCE: |
|---|---|---|---|
| 6 Mar, 2020 | Sold | $265,000 | MRED MLS |
| 6 Feb, 2020 | Under contract | $269,900 | MRED MLS |
| 4 Feb, 2020 | Listed for sale | $269,900 | MRED MLS |
Room Specifics
Total Bedrooms: 4
Bedrooms Above Ground: 4
Bedrooms Below Ground: 0
Dimensions: —
Floor Type: Carpet
Dimensions: —
Floor Type: Carpet
Dimensions: —
Floor Type: Carpet
Full Bathrooms: 3
Bathroom Amenities: Separate Shower,Double Sink,Soaking Tub
Bathroom in Basement: 0
Rooms: Office,Eating Area
Basement Description: Unfinished
Other Specifics
| 2 | |
| Concrete Perimeter | |
| Asphalt | |
| Patio | |
| — | |
| 60X155 | |
| — | |
| Full | |
| Vaulted/Cathedral Ceilings, Hardwood Floors, First Floor Bedroom, First Floor Laundry, Walk-In Closet(s) | |
| Range, Microwave, Dishwasher, Refrigerator, Washer, Dryer, Disposal, Stainless Steel Appliance(s) | |
| Not in DB | |
| Park, Sidewalks, Street Lights | |
| — | |
| — | |
| Wood Burning, Gas Log |
Tax History
| Year | Property Taxes |
|---|---|
| 2020 | $7,440 |
Contact Agent
Nearby Similar Homes
Nearby Sold Comparables
Contact Agent
Listing Provided By
Realty Executives Advance








