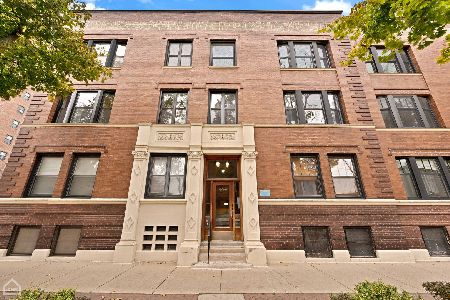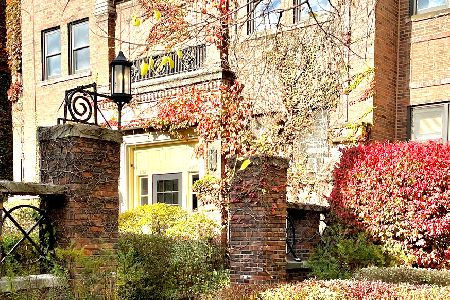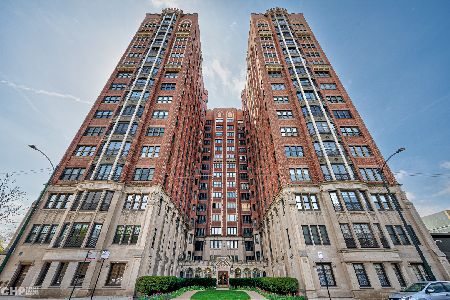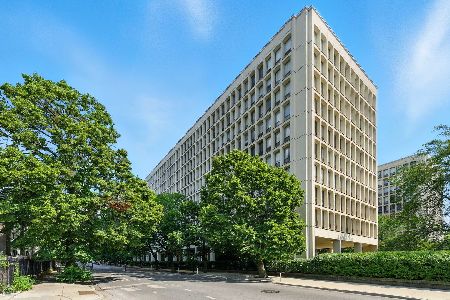5711 Dorchester Avenue, Hyde Park, Chicago, Illinois 60637
$1,276,000
|
Sold
|
|
| Status: | Closed |
| Sqft: | 3,000 |
| Cost/Sqft: | $398 |
| Beds: | 4 |
| Baths: | 3 |
| Year Built: | 1987 |
| Property Taxes: | $14,571 |
| Days On Market: | 1622 |
| Lot Size: | 0,00 |
Description
First time in over 20 years that one of these coveted Quadrangle Court townhomes has reached the open market! Built on a prime vacant lot in 1986 for the University of Chicago by well-known Chicago architect John Macsai (architect of a number of important University buildings), these homes feature a winning combination of classic design and spectacular location (steps from the University and Laboratory School campuses) that make them truly special. 5711 Dorchester has been lovingly maintained by its current owners for 24 years and was last renovated in 2018 and 2019. The first floor offers formal living and dining areas separated by a double-sided wood-burning fireplace, a spacious paneled family room, giving considerable heft to the usable space for entertaining and relaxing, and a beautiful powder room. The designer kitchen was reconfigured in 2019 and boasts painted solid wood custom cabinets, Quartzite counters and backsplashes, and top appliances. Upstairs there are 4 good-sized bedrooms, the ensuite primary featuring ample closet space, and two newly renovated bathrooms. The first and second floors were freshly painted in 2018 in popular neutral colors and the wood floors were refinished. The lower level has a recreation room, plus flexible office space, and a full utility room with washer and dryer. A new air conditioner and hot water heater were installed within the last two months. The backyard is large enough for plantings, as well as separate areas for grilling and dining. Two assigned outdoor parking spaces are just out back.
Property Specifics
| Condos/Townhomes | |
| 2 | |
| — | |
| 1987 | |
| Full | |
| — | |
| No | |
| — |
| Cook | |
| — | |
| 2400 / Annual | |
| Parking,Insurance,Scavenger,Snow Removal | |
| Public | |
| Public Sewer | |
| 11221718 | |
| 20142170461004 |
Nearby Schools
| NAME: | DISTRICT: | DISTANCE: | |
|---|---|---|---|
|
Grade School
Ray Elementary School |
299 | — | |
Property History
| DATE: | EVENT: | PRICE: | SOURCE: |
|---|---|---|---|
| 3 Dec, 2021 | Sold | $1,276,000 | MRED MLS |
| 19 Sep, 2021 | Under contract | $1,195,000 | MRED MLS |
| 17 Sep, 2021 | Listed for sale | $1,195,000 | MRED MLS |
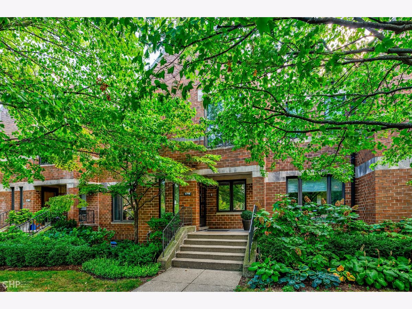
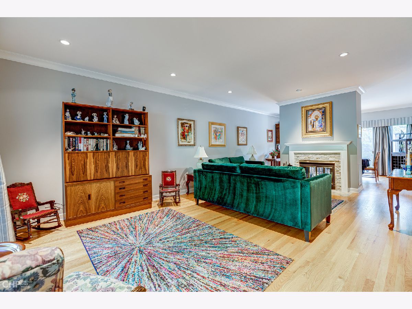
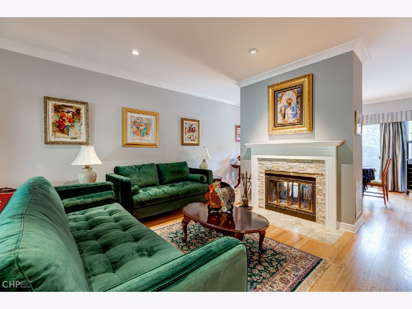
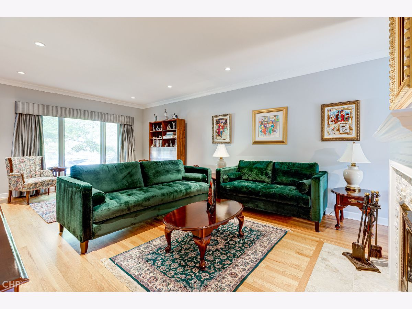
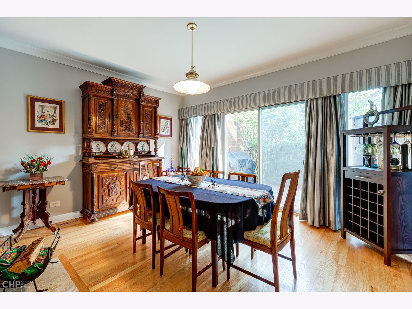
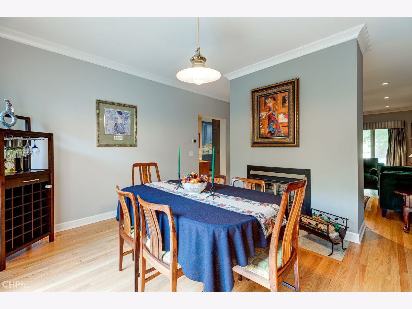
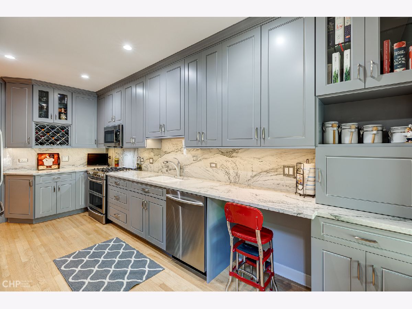
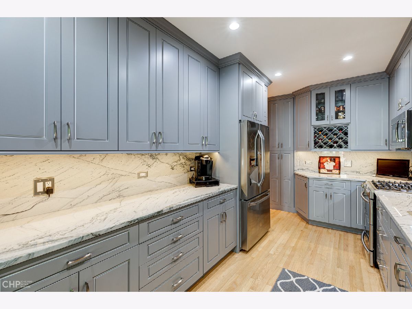
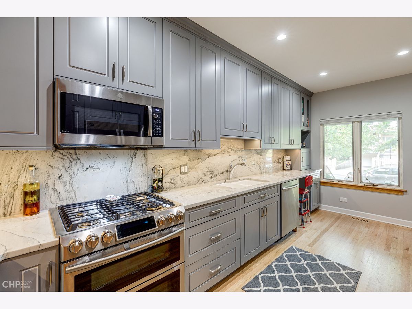
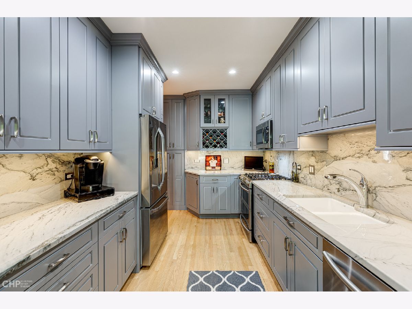
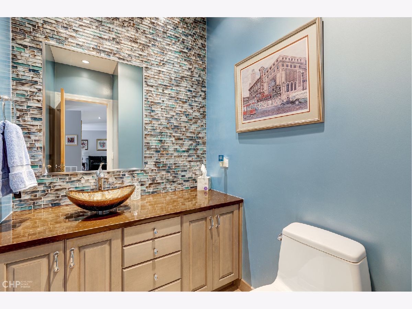
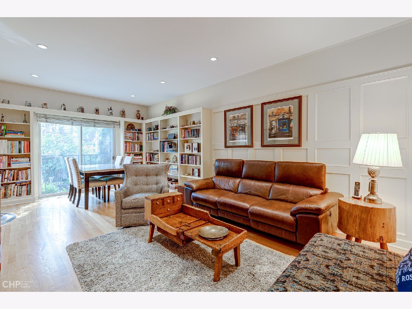
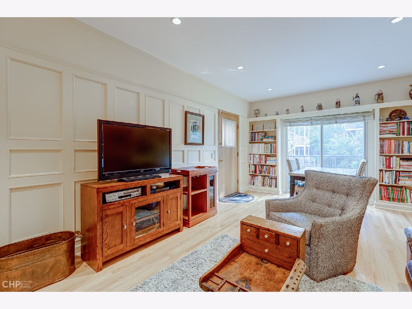
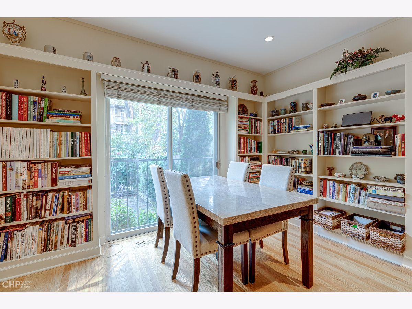
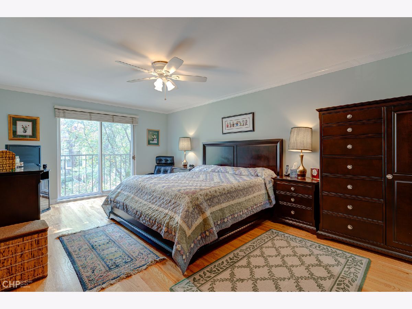
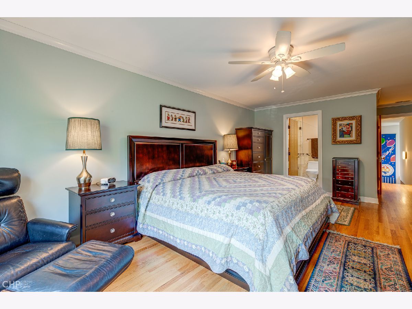
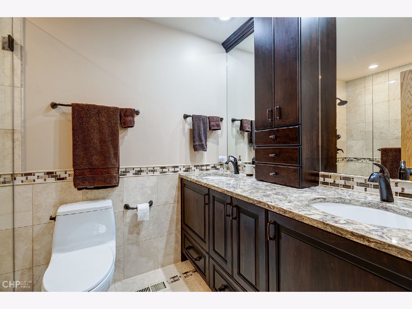
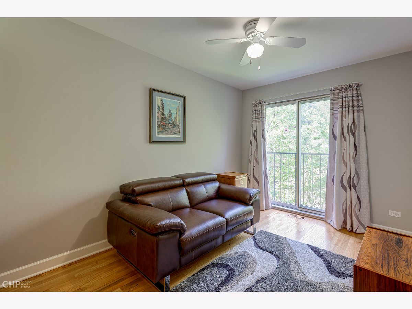
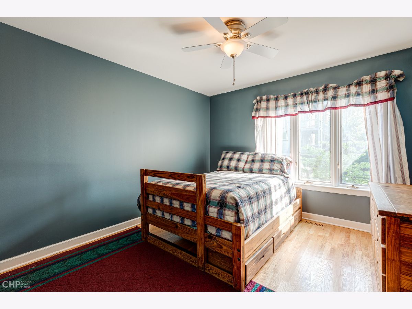
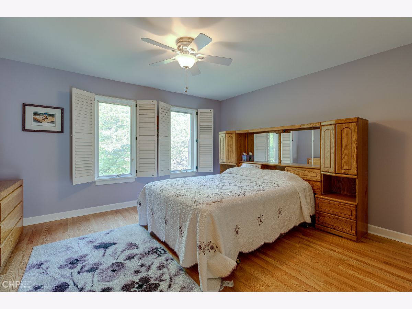
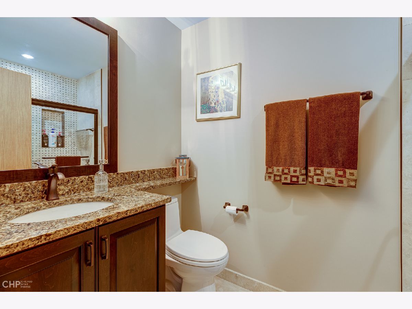
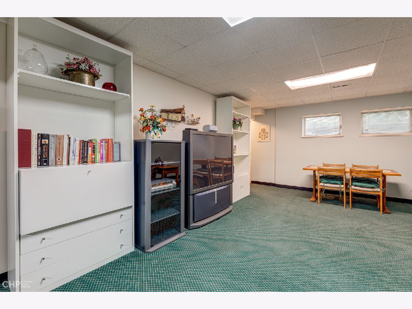
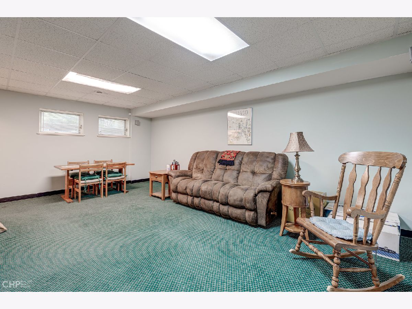
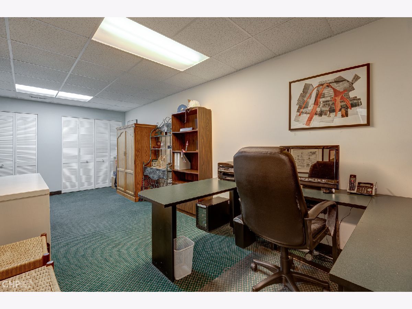
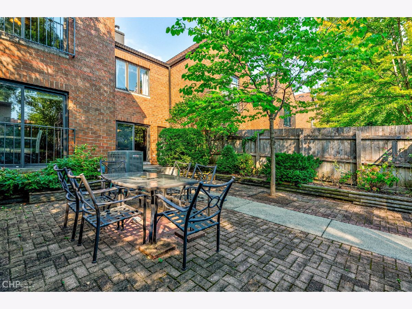
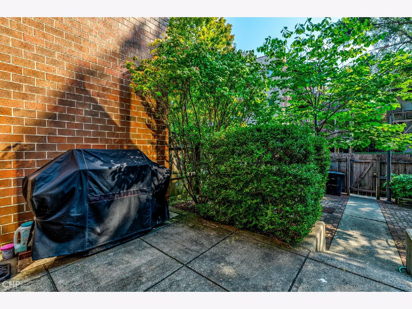
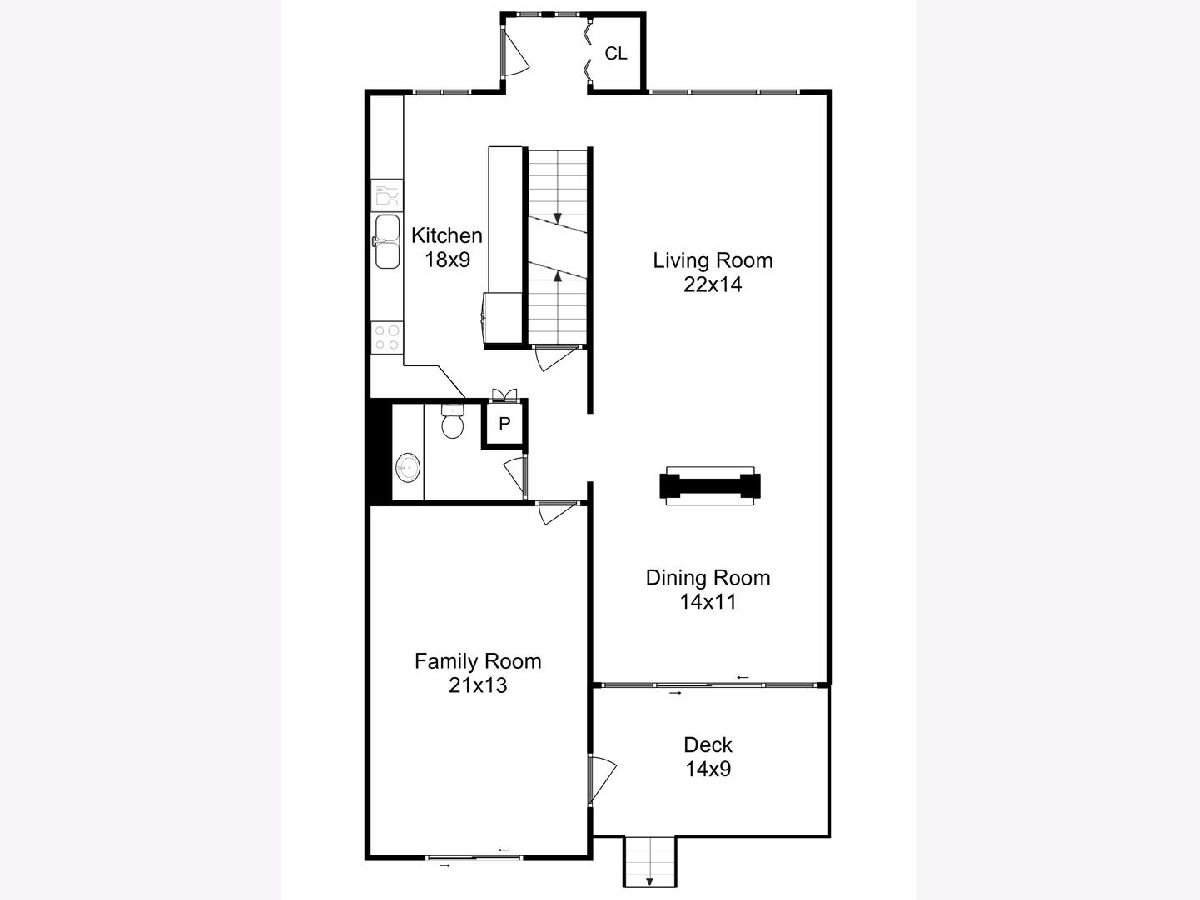
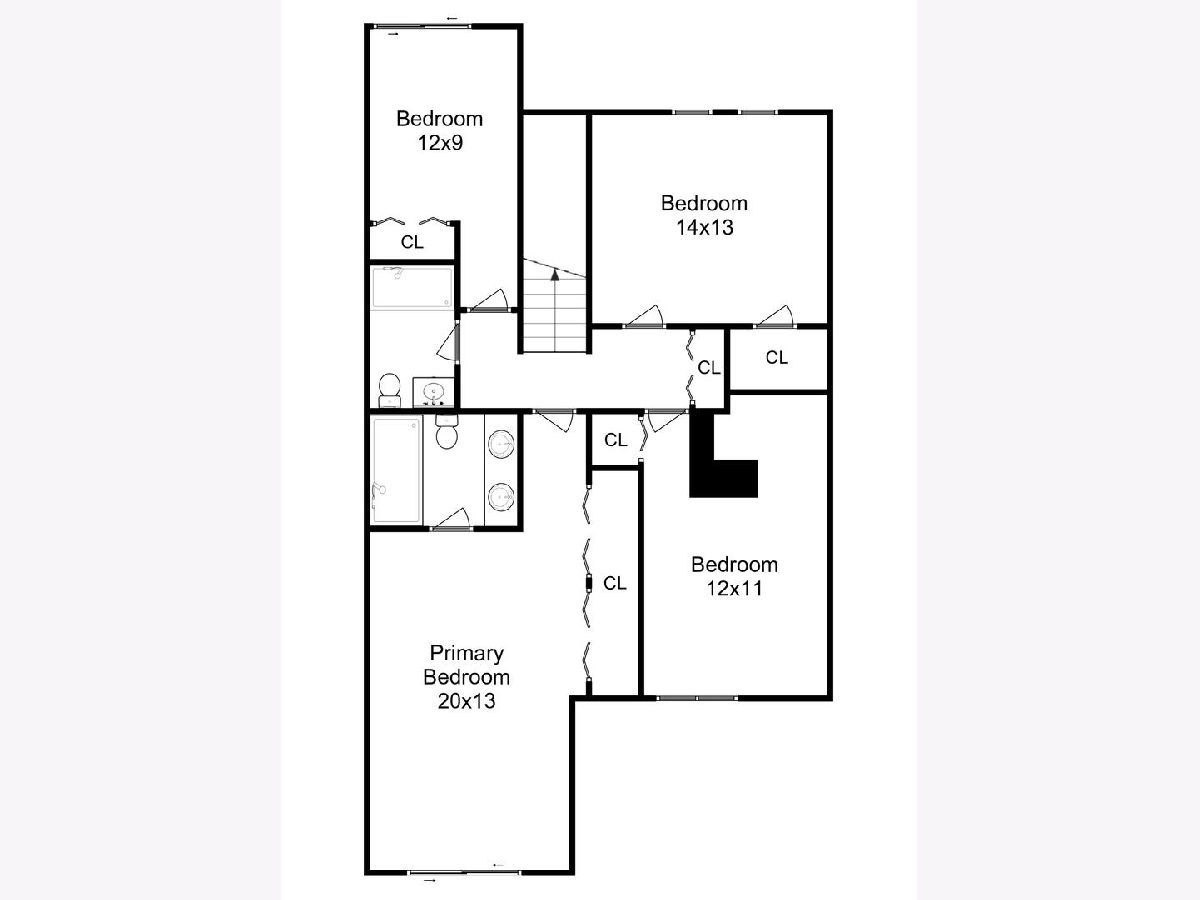
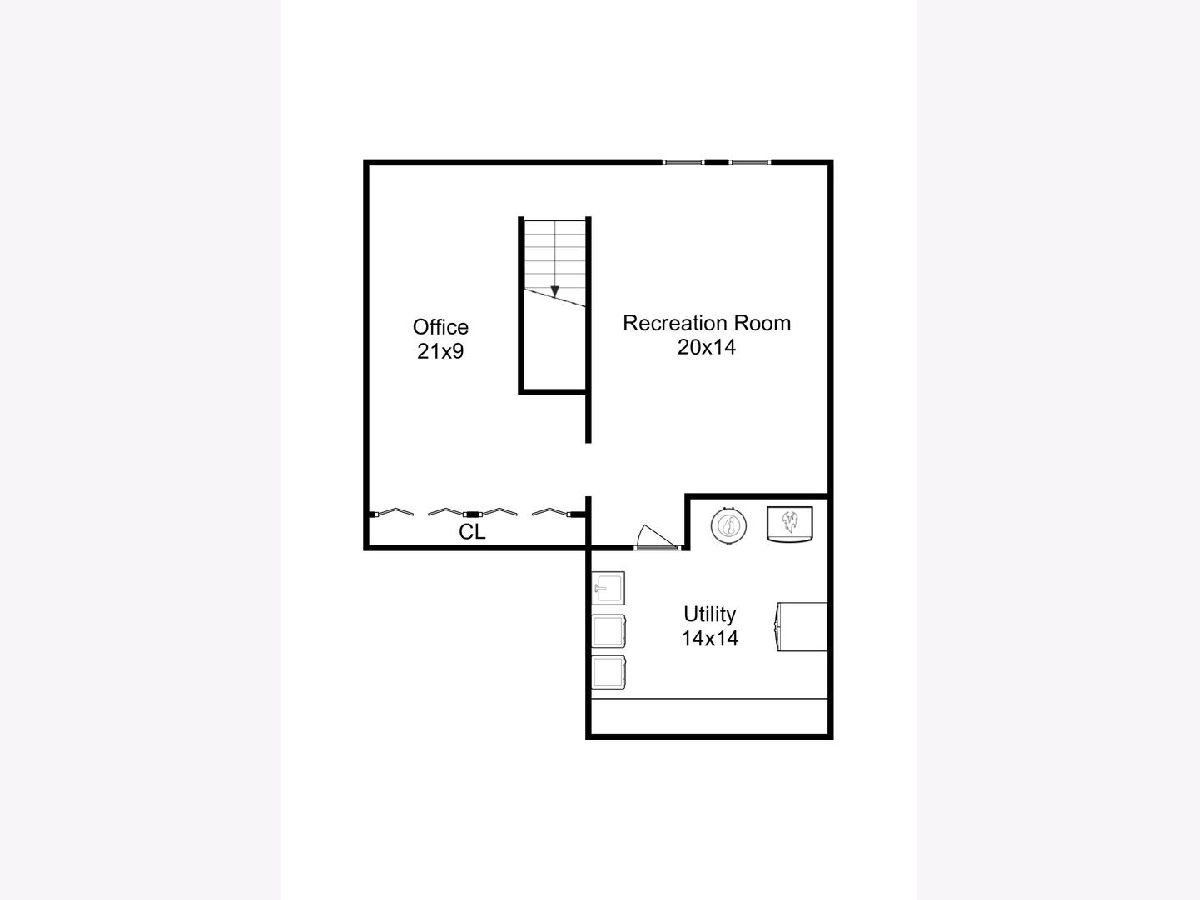
Room Specifics
Total Bedrooms: 4
Bedrooms Above Ground: 4
Bedrooms Below Ground: 0
Dimensions: —
Floor Type: Hardwood
Dimensions: —
Floor Type: Hardwood
Dimensions: —
Floor Type: Hardwood
Full Bathrooms: 3
Bathroom Amenities: —
Bathroom in Basement: 0
Rooms: Office,Recreation Room,Utility Room-Lower Level,Deck
Basement Description: Finished
Other Specifics
| — | |
| — | |
| — | |
| — | |
| — | |
| COMMON | |
| — | |
| Full | |
| Hardwood Floors | |
| Range, Microwave, Dishwasher, Refrigerator, Freezer, Washer, Dryer, Disposal | |
| Not in DB | |
| — | |
| — | |
| — | |
| Double Sided, Wood Burning |
Tax History
| Year | Property Taxes |
|---|---|
| 2021 | $14,571 |
Contact Agent
Nearby Similar Homes
Nearby Sold Comparables
Contact Agent
Listing Provided By
Berkshire Hathaway HomeServices Chicago


