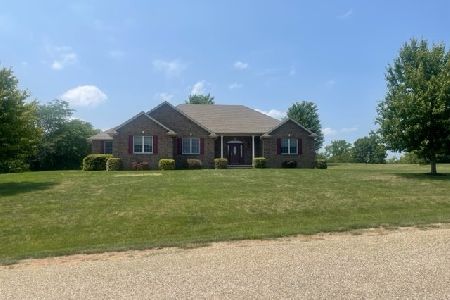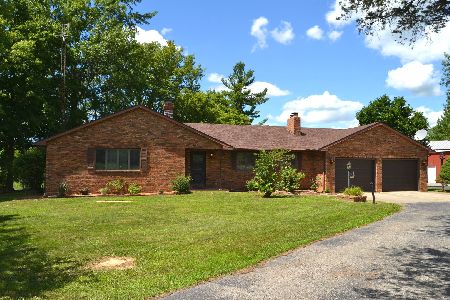5711 Tahoe Drive, Clinton, Illinois 61727
$322,500
|
Sold
|
|
| Status: | Closed |
| Sqft: | 2,212 |
| Cost/Sqft: | $151 |
| Beds: | 3 |
| Baths: | 4 |
| Year Built: | 2004 |
| Property Taxes: | $5,100 |
| Days On Market: | 1594 |
| Lot Size: | 2,27 |
Description
This is a GREAT location! 5711 Tahoe Dr in Hunters Ridge Subdivision, Clinton, is calling you. 2.27 acres of spacious out doors. Over 4,000 sq ft of finished living space including a 3-car attached garage and a detached building. This large, brick/vinyl, ranch style home has comfortable room sizes and tons of finished living areas. A distinctive foyer in the middle of the home expands to the formal dining area and kitchen. The 43" hallway is appreciated and guides to the 3 main floor bedrooms and baths, all with 36" doors. The eat in kitchen overlooks and opens out to the deck for easy entertainment and to the fenced yard. Other amenities are three full baths on the main floor, a separate laundry room, an entry room from the garage with a closet pantry and a storage area. A bonus room on the main floor is highlighted with french doors. The finished space below has LVT flooring, white cabinets in the kitchenette, plus a living room, another full bath, and a huge bedroom with egress window. There is still one more finished room available for usable space. A walk in closet is near the bedroom plus storage closets are under the staircase and in the full bath area. The large storage area holds the utilities, electrical, and sump pump. *Other notes: *2 X 6 construction *handicap ramp in garage, *interior water spickot in garage, *extra insulation in attic, *insulation in garage, *outside water connections on all sides of the house, *surround sound throughout the home and deck as well as TV hookups, *electrical outlets under eaves, *extra parking pad & *room for garden.
Property Specifics
| Single Family | |
| — | |
| Ranch | |
| 2004 | |
| Full | |
| — | |
| No | |
| 2.27 |
| De Witt | |
| Hunters Ridge | |
| — / Not Applicable | |
| None | |
| Private Well | |
| Septic-Private | |
| 11174088 | |
| 1101451002 |
Nearby Schools
| NAME: | DISTRICT: | DISTANCE: | |
|---|---|---|---|
|
Grade School
Clinton Elementary |
15 | — | |
|
Middle School
Clinton Jr High |
15 | Not in DB | |
|
High School
Clinton High School |
15 | Not in DB | |
Property History
| DATE: | EVENT: | PRICE: | SOURCE: |
|---|---|---|---|
| 15 Aug, 2014 | Sold | $248,000 | MRED MLS |
| 17 Jul, 2014 | Under contract | $255,000 | MRED MLS |
| 4 Mar, 2014 | Listed for sale | $264,900 | MRED MLS |
| 19 Oct, 2021 | Sold | $322,500 | MRED MLS |
| 18 Aug, 2021 | Under contract | $335,000 | MRED MLS |
| 29 Jul, 2021 | Listed for sale | $335,000 | MRED MLS |
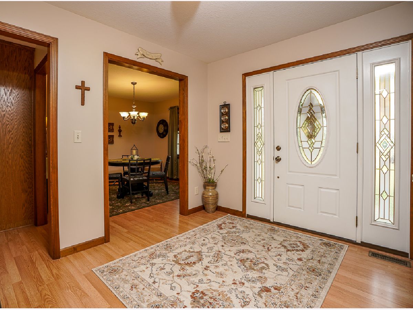
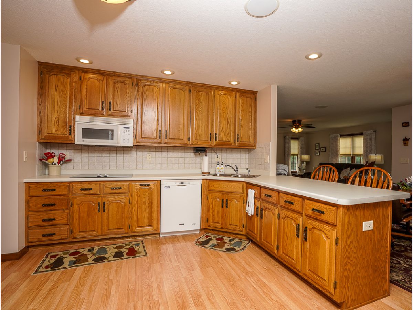
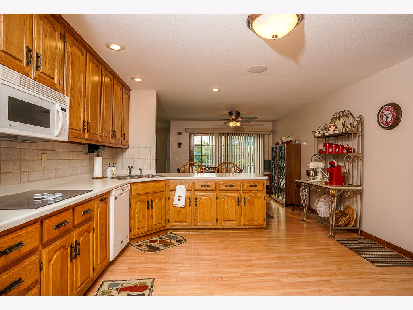
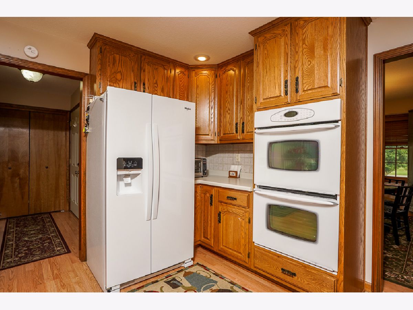
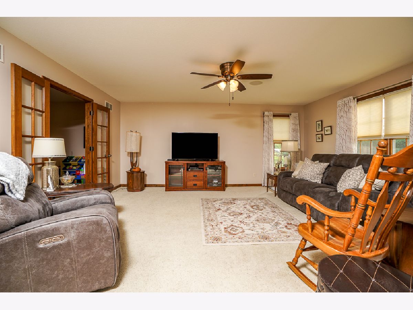
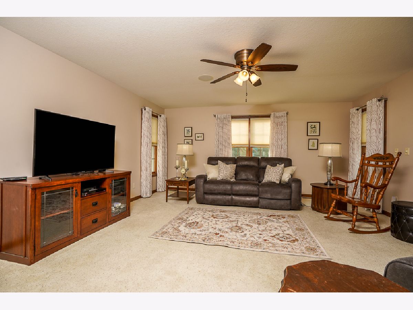
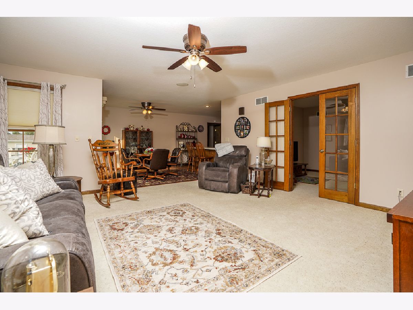
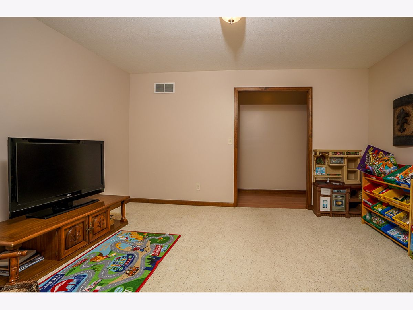
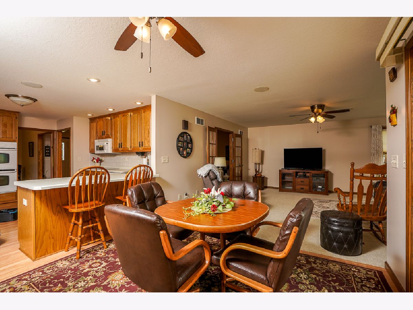
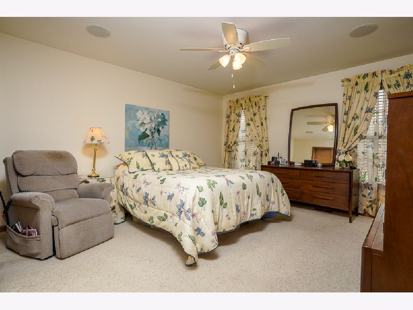
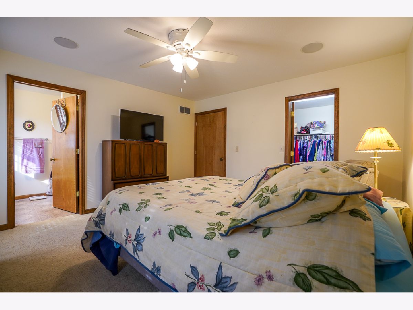
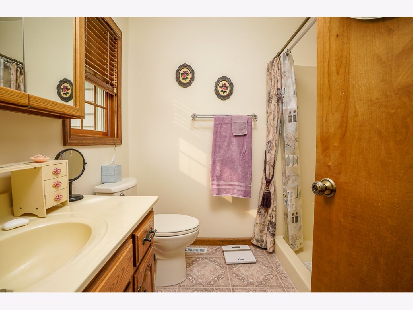
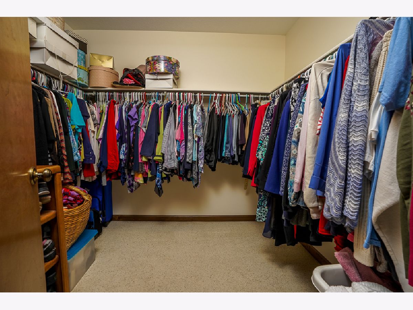

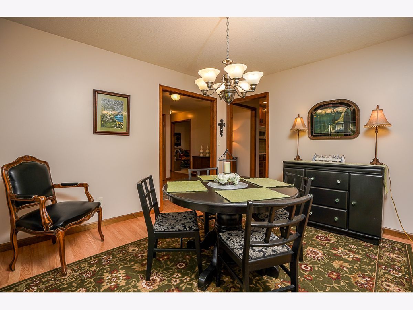
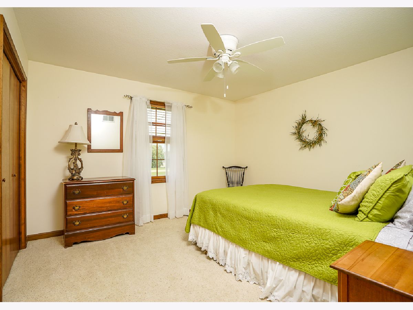
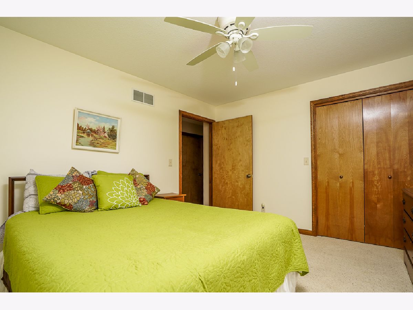

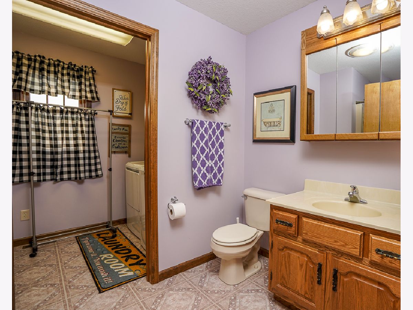

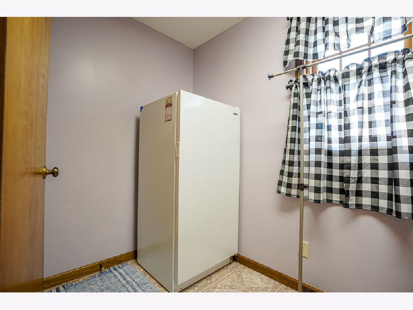

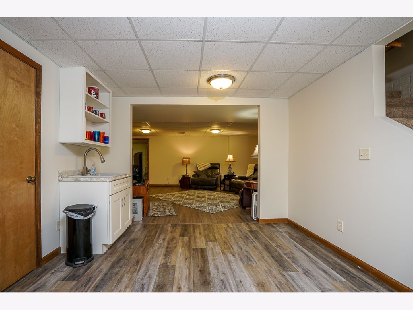



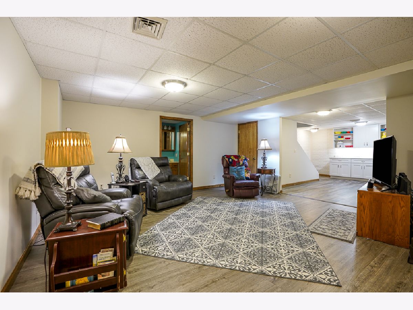
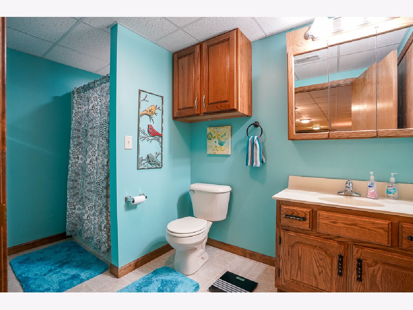

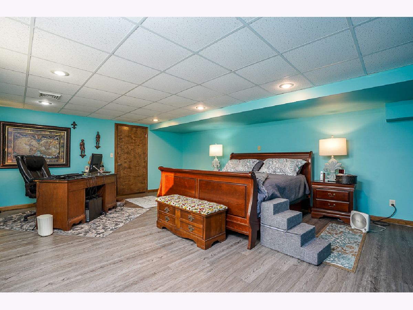
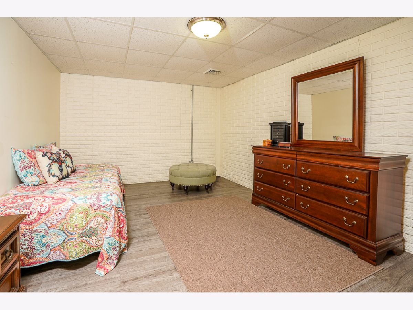
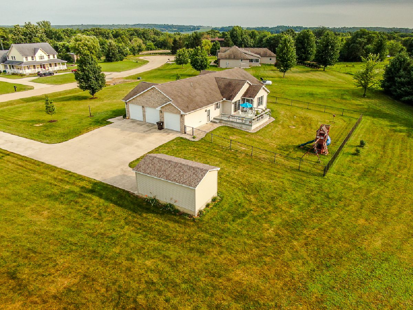
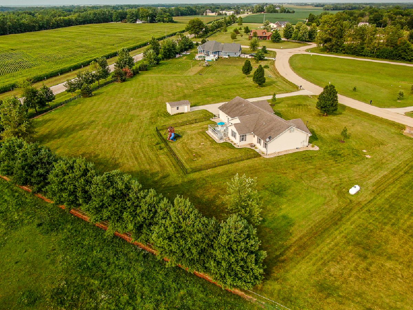

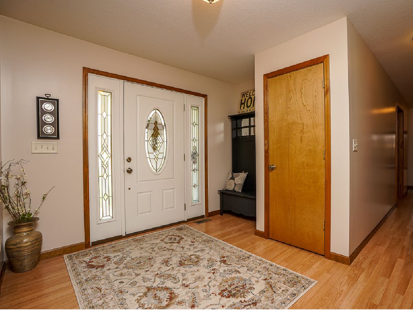


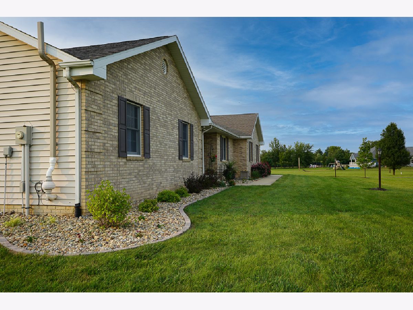

Room Specifics
Total Bedrooms: 4
Bedrooms Above Ground: 3
Bedrooms Below Ground: 1
Dimensions: —
Floor Type: Carpet
Dimensions: —
Floor Type: Carpet
Dimensions: —
Floor Type: Wood Laminate
Full Bathrooms: 4
Bathroom Amenities: Whirlpool
Bathroom in Basement: 1
Rooms: Kitchen,Sitting Room,Family Room,Foyer,Other Room,Storage
Basement Description: Finished
Other Specifics
| 4 | |
| Concrete Perimeter | |
| Concrete | |
| Deck, Porch | |
| Landscaped | |
| 2.27 | |
| Pull Down Stair | |
| Full | |
| Wood Laminate Floors, First Floor Bedroom, In-Law Arrangement, First Floor Laundry, First Floor Full Bath, Walk-In Closet(s), Some Carpeting, Hallways - 42 Inch, Drapes/Blinds, Separate Dining Room | |
| Microwave, Dishwasher, Refrigerator, Washer, Dryer, Disposal, Cooktop, Built-In Oven, Water Purifier Owned, Water Softener Owned, Electric Cooktop, Electric Oven | |
| Not in DB | |
| Street Paved | |
| — | |
| — | |
| — |
Tax History
| Year | Property Taxes |
|---|---|
| 2014 | $5,100 |
Contact Agent
Nearby Similar Homes
Nearby Sold Comparables
Contact Agent
Listing Provided By
RE/MAX Choice-Clinton


