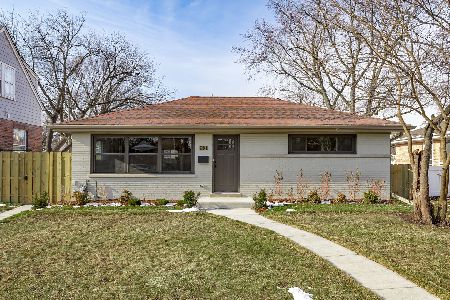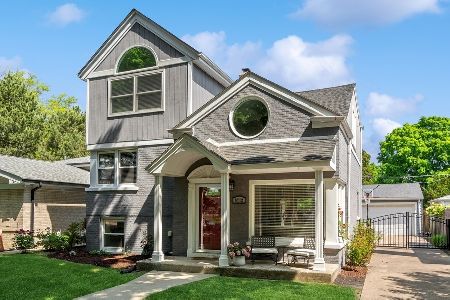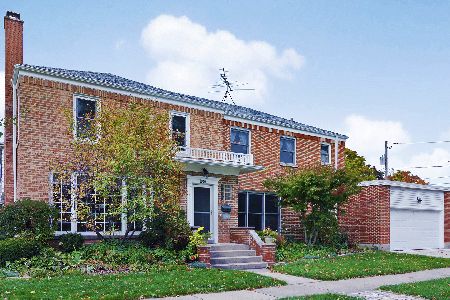5712 Crain Street, Morton Grove, Illinois 60053
$375,000
|
Sold
|
|
| Status: | Closed |
| Sqft: | 2,000 |
| Cost/Sqft: | $200 |
| Beds: | 3 |
| Baths: | 2 |
| Year Built: | 1952 |
| Property Taxes: | $6,443 |
| Days On Market: | 4295 |
| Lot Size: | 0,14 |
Description
A picture perfect/very stylish home! It "seems like new" with the major top to bottom/interior & exterior renovation & decoration since 2010! Flexible floor plan with places & spaces for everyone & everything.Located on a green & quiet cul-de sac yet minutes from Pace & Metra buses & trains, and the Edens Expressway! Celebrate Morton Grove!"Best Place to Raise Kids in Illinois 2012"-Bloomberg Business Week!
Property Specifics
| Single Family | |
| — | |
| Other | |
| 1952 | |
| Partial | |
| — | |
| No | |
| 0.14 |
| Cook | |
| — | |
| 0 / Not Applicable | |
| None | |
| Lake Michigan,Public | |
| Public Sewer | |
| 08600251 | |
| 10202070230000 |
Nearby Schools
| NAME: | DISTRICT: | DISTANCE: | |
|---|---|---|---|
|
Grade School
Park View Elementary School |
70 | — | |
|
Middle School
Park View Elementary School |
70 | Not in DB | |
|
High School
Niles North High School |
219 | Not in DB | |
Property History
| DATE: | EVENT: | PRICE: | SOURCE: |
|---|---|---|---|
| 12 Apr, 2007 | Sold | $395,000 | MRED MLS |
| 24 Feb, 2007 | Under contract | $399,900 | MRED MLS |
| — | Last price change | $429,900 | MRED MLS |
| 7 Sep, 2006 | Listed for sale | $429,900 | MRED MLS |
| 27 May, 2009 | Sold | $280,000 | MRED MLS |
| 2 Mar, 2009 | Under contract | $299,000 | MRED MLS |
| — | Last price change | $335,000 | MRED MLS |
| 3 Nov, 2008 | Listed for sale | $385,000 | MRED MLS |
| 30 Jun, 2014 | Sold | $375,000 | MRED MLS |
| 8 May, 2014 | Under contract | $399,999 | MRED MLS |
| 30 Apr, 2014 | Listed for sale | $399,999 | MRED MLS |
| 4 Aug, 2023 | Sold | $475,000 | MRED MLS |
| 12 Jun, 2023 | Under contract | $468,000 | MRED MLS |
| 5 Jun, 2023 | Listed for sale | $468,000 | MRED MLS |
Room Specifics
Total Bedrooms: 3
Bedrooms Above Ground: 3
Bedrooms Below Ground: 0
Dimensions: —
Floor Type: Hardwood
Dimensions: —
Floor Type: Hardwood
Full Bathrooms: 2
Bathroom Amenities: Whirlpool,Separate Shower
Bathroom in Basement: 0
Rooms: No additional rooms
Basement Description: Other
Other Specifics
| 2 | |
| Concrete Perimeter | |
| Concrete | |
| Patio, Brick Paver Patio, Storms/Screens | |
| Cul-De-Sac | |
| 49 X 124 | |
| — | |
| Full | |
| Vaulted/Cathedral Ceilings, Hardwood Floors, Wood Laminate Floors | |
| Range, Dishwasher, High End Refrigerator, Washer, Dryer, Stainless Steel Appliance(s) | |
| Not in DB | |
| Sidewalks, Street Lights, Street Paved | |
| — | |
| — | |
| — |
Tax History
| Year | Property Taxes |
|---|---|
| 2007 | $5,298 |
| 2009 | $6,544 |
| 2014 | $6,443 |
| 2023 | $8,516 |
Contact Agent
Nearby Similar Homes
Nearby Sold Comparables
Contact Agent
Listing Provided By
Baird & Warner











