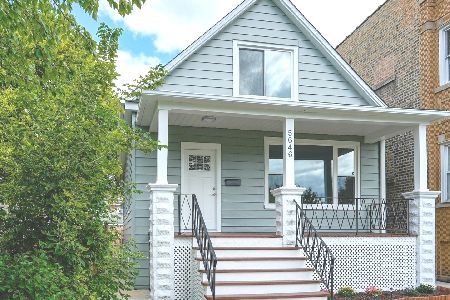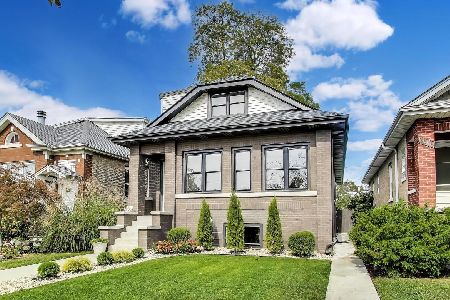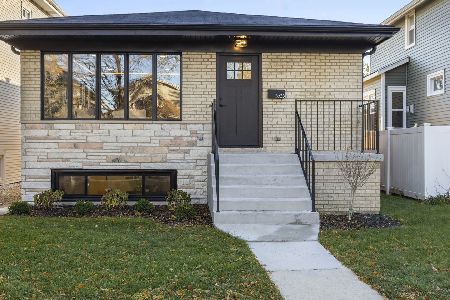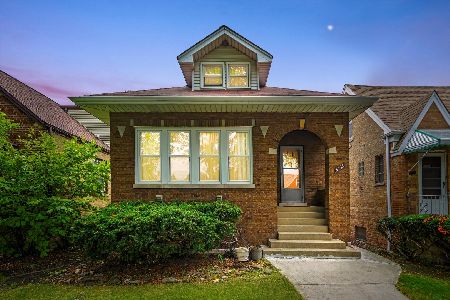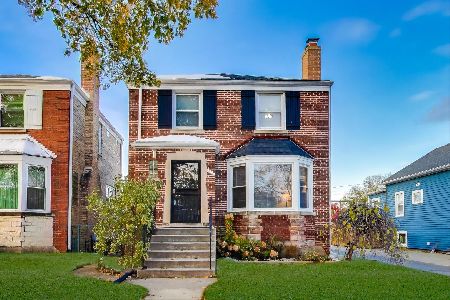5712 Grover Street, Jefferson Park, Chicago, Illinois 60630
$335,000
|
Sold
|
|
| Status: | Closed |
| Sqft: | 0 |
| Cost/Sqft: | — |
| Beds: | 4 |
| Baths: | 3 |
| Year Built: | 1923 |
| Property Taxes: | $3,536 |
| Days On Market: | 1875 |
| Lot Size: | 0,07 |
Description
Come see this beautifully maintained and updated bungalow in the highly sought after Jefferson Park neighborhood. On a quiet but convenient block to walk just blocks to Jeff Park and transit center. Fully finished basement with 2 bedrooms, kitchen and full bath. Perfect option for in-law suite. Basement has its own exit. 3 bedrooms on main level. Large updated kitchen (2019) with stainless steel appliances and soft close drawers and cabinets. Hardwood floors throughout. 1 bedroom with bonus room upstairs along with 1/2 bath. New windows and lighting upstairs. Fenced in backyard with 2 car garage. Close to public transportation and highway. 1 block from Jewel, Starbucks and CVS. Central AC. Newer roof (2018), hot water heater (2015), sump pump (2018), updated electric.
Property Specifics
| Single Family | |
| — | |
| Bungalow | |
| 1923 | |
| Full,Walkout | |
| BUNGALOW | |
| No | |
| 0.07 |
| Cook | |
| — | |
| 0 / Not Applicable | |
| None | |
| Lake Michigan | |
| Public Sewer | |
| 10886365 | |
| 13084250600000 |
Nearby Schools
| NAME: | DISTRICT: | DISTANCE: | |
|---|---|---|---|
|
Grade School
Prussing Elementary School |
299 | — | |
|
Middle School
Prussing Elementary School |
299 | Not in DB | |
|
High School
Taft High School |
299 | Not in DB | |
Property History
| DATE: | EVENT: | PRICE: | SOURCE: |
|---|---|---|---|
| 30 Sep, 2009 | Sold | $290,000 | MRED MLS |
| 5 Aug, 2009 | Under contract | $299,000 | MRED MLS |
| 21 Jun, 2009 | Listed for sale | $299,000 | MRED MLS |
| 16 Nov, 2020 | Sold | $335,000 | MRED MLS |
| 16 Oct, 2020 | Under contract | $339,900 | MRED MLS |
| 29 Sep, 2020 | Listed for sale | $339,900 | MRED MLS |
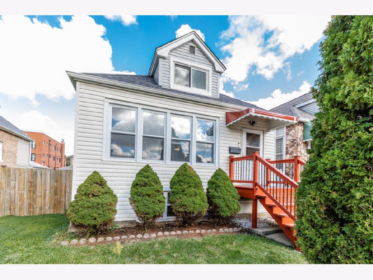
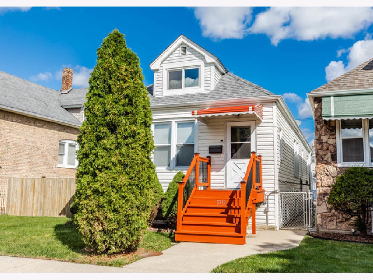
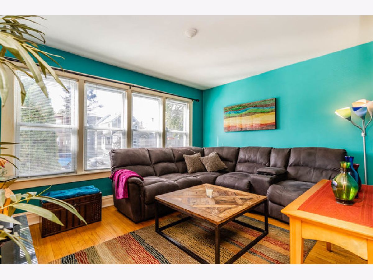
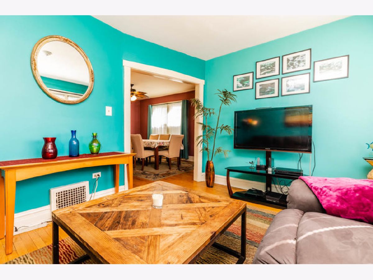
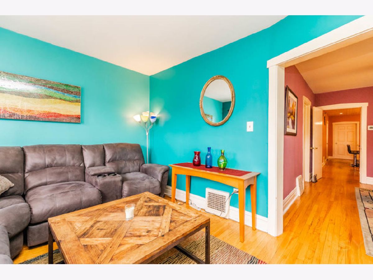
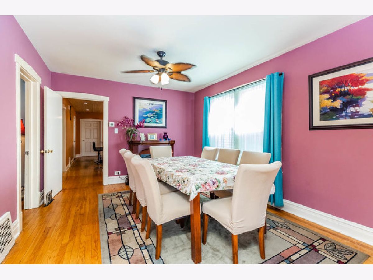
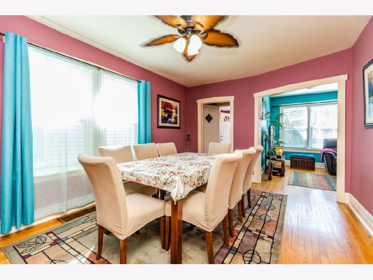
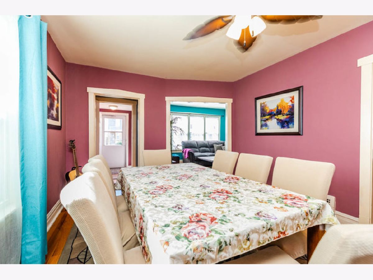
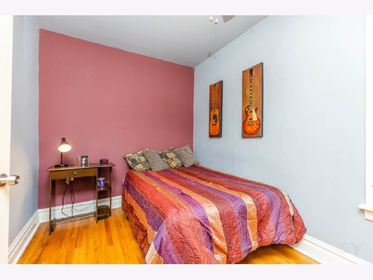
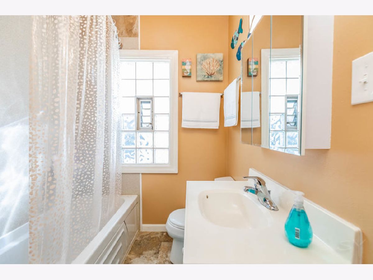
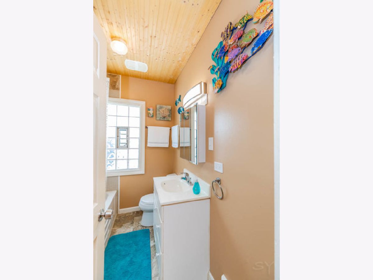
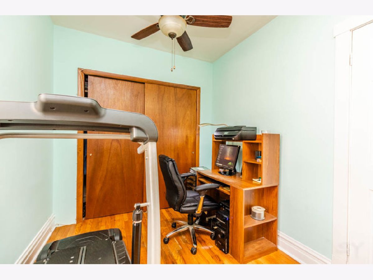
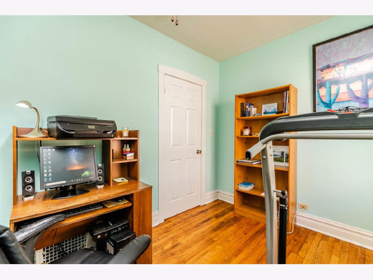
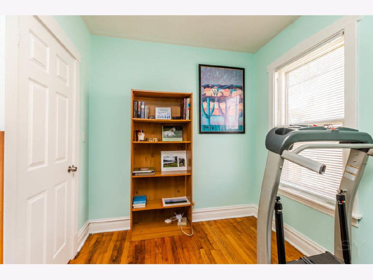
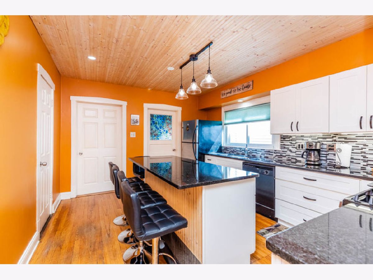
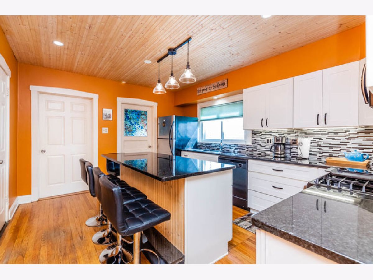
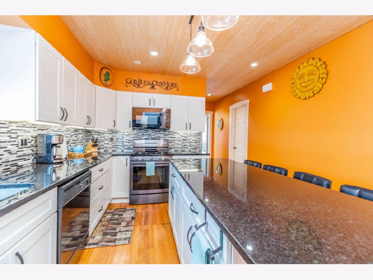
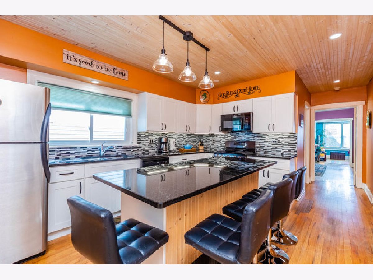
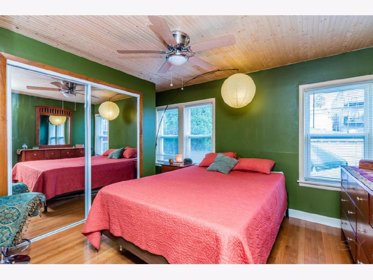
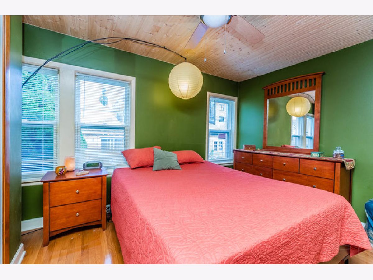
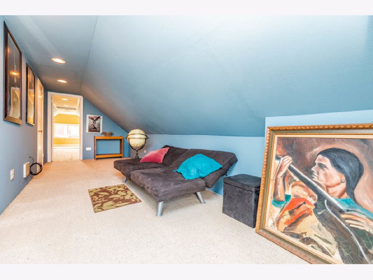
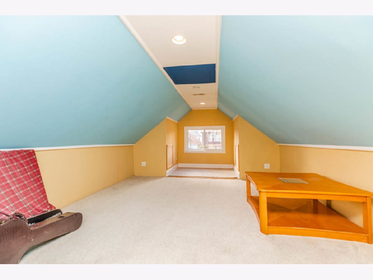
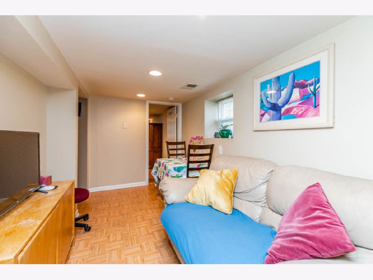
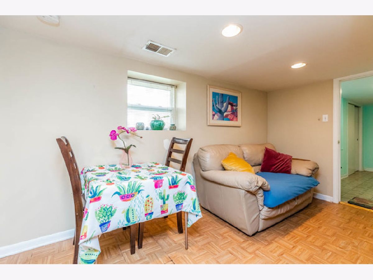
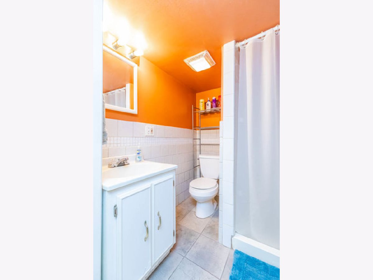
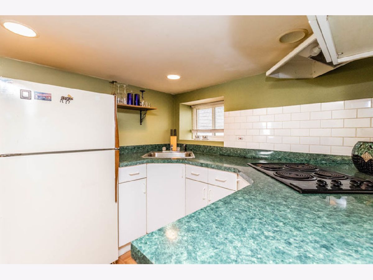
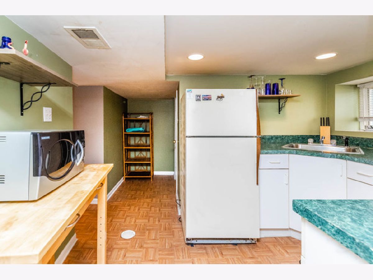
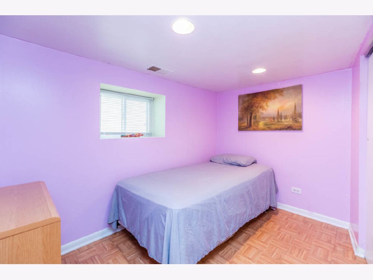
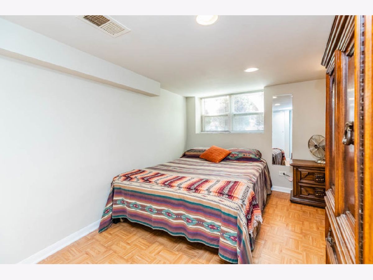
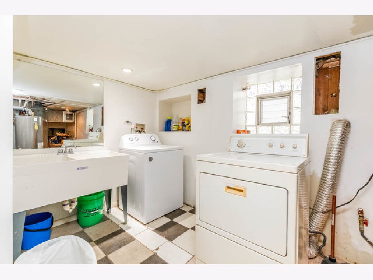
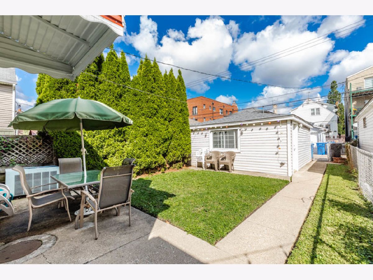
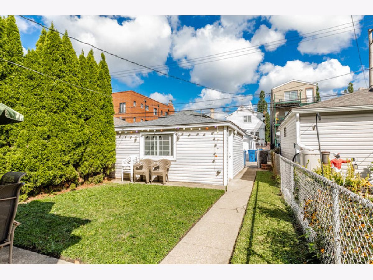
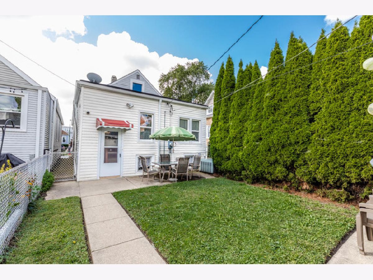
Room Specifics
Total Bedrooms: 6
Bedrooms Above Ground: 4
Bedrooms Below Ground: 2
Dimensions: —
Floor Type: Hardwood
Dimensions: —
Floor Type: Hardwood
Dimensions: —
Floor Type: Carpet
Dimensions: —
Floor Type: —
Dimensions: —
Floor Type: —
Full Bathrooms: 3
Bathroom Amenities: Whirlpool
Bathroom in Basement: 1
Rooms: Kitchen,Bedroom 5,Bedroom 6,Bonus Room
Basement Description: Finished,Exterior Access,Rec/Family Area,Storage Space
Other Specifics
| 2 | |
| Concrete Perimeter | |
| — | |
| — | |
| Fenced Yard | |
| 25X125 | |
| — | |
| None | |
| Hardwood Floors, First Floor Bedroom, In-Law Arrangement, First Floor Full Bath, Some Carpeting, Granite Counters | |
| Range, Microwave, Dishwasher, Refrigerator, Washer, Dryer | |
| Not in DB | |
| Sidewalks, Street Lights | |
| — | |
| — | |
| — |
Tax History
| Year | Property Taxes |
|---|---|
| 2009 | $3,291 |
| 2020 | $3,536 |
Contact Agent
Nearby Similar Homes
Nearby Sold Comparables
Contact Agent
Listing Provided By
d'aprile properties

