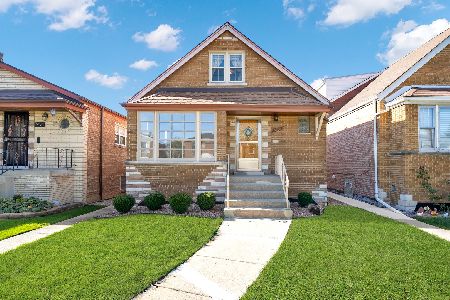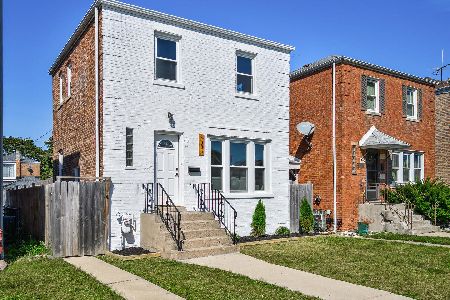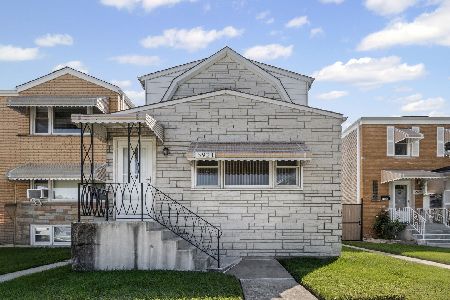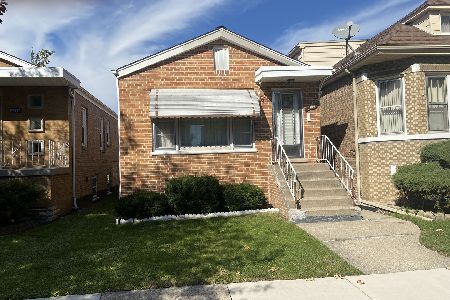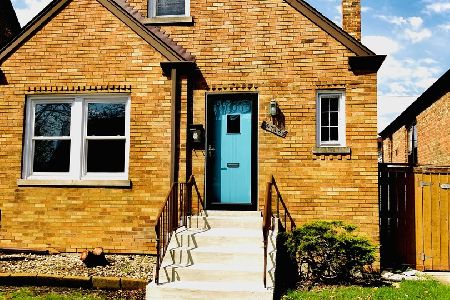5712 Keeler Avenue, West Elsdon, Chicago, Illinois 60629
$303,000
|
Sold
|
|
| Status: | Closed |
| Sqft: | 2,583 |
| Cost/Sqft: | $116 |
| Beds: | 4 |
| Baths: | 2 |
| Year Built: | — |
| Property Taxes: | $2,771 |
| Days On Market: | 1782 |
| Lot Size: | 0,00 |
Description
Updated Cape Cod ready to move right IN! Beautifully maintained 4 Bedroom home in easily accessible West Elsdon. Authentic hardwood floors thru out. Enclosed porch/mud room right off of clean and spacious eat in Kitchen. 2 generous Bedrooms and a full remodeled Bath on main level. Dormered Upper Level houses large Primary Bedroom and 4th bedroom, currently outfitted with high quality Elfa Storage System! 2nd Full Bath recently done, double vanity, space galore. Extra storage space thru out in Attic/Crawl spaces. Completely gated, brick paved, full backyard complete with Playset that will stay. Extra storage attached to Garage. Walk to CTA Orange Line, Busses and to groceries, shopping and restaurants. Minutes to I-55 and downtown.
Property Specifics
| Single Family | |
| — | |
| Cape Cod | |
| — | |
| Full | |
| — | |
| No | |
| — |
| Cook | |
| — | |
| 0 / Not Applicable | |
| None | |
| Lake Michigan | |
| Public Sewer | |
| 10985251 | |
| 19152180250000 |
Property History
| DATE: | EVENT: | PRICE: | SOURCE: |
|---|---|---|---|
| 10 Mar, 2021 | Sold | $303,000 | MRED MLS |
| 8 Feb, 2021 | Under contract | $299,900 | MRED MLS |
| 2 Feb, 2021 | Listed for sale | $299,900 | MRED MLS |
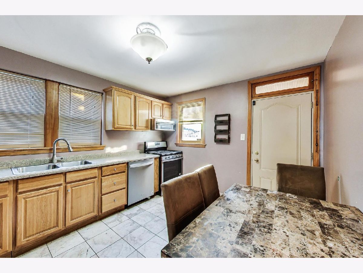
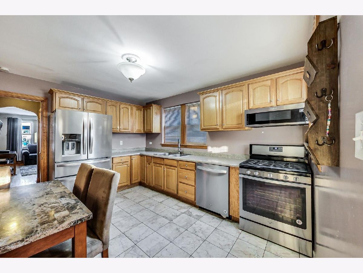
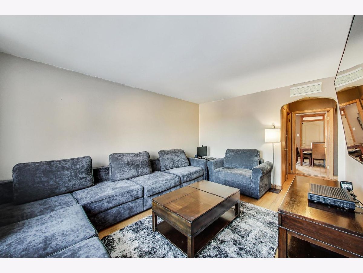
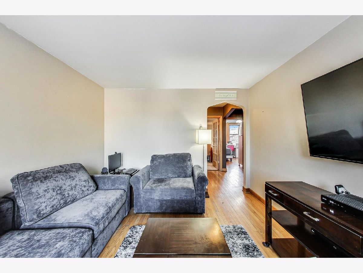
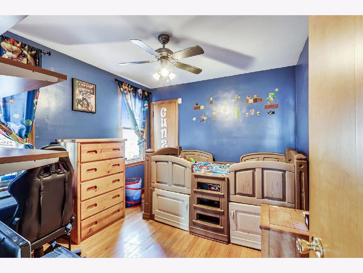
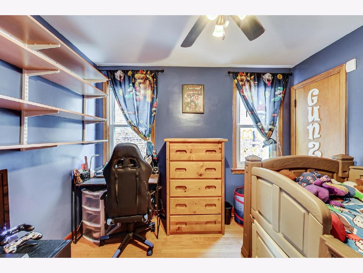
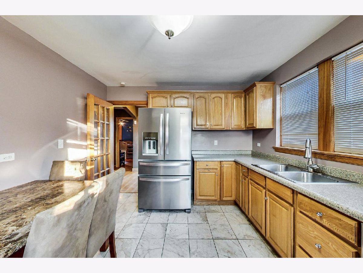
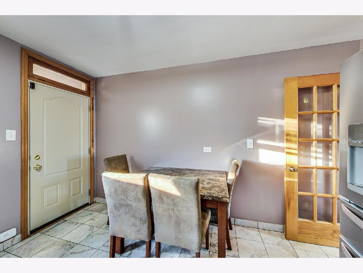
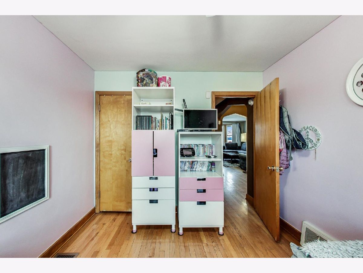
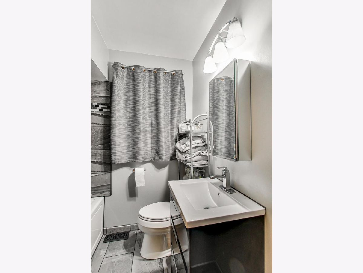
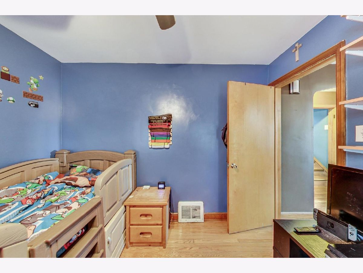
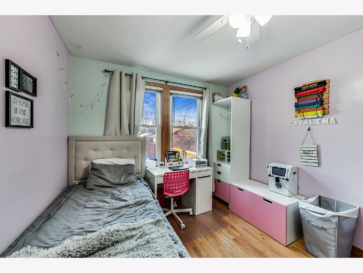
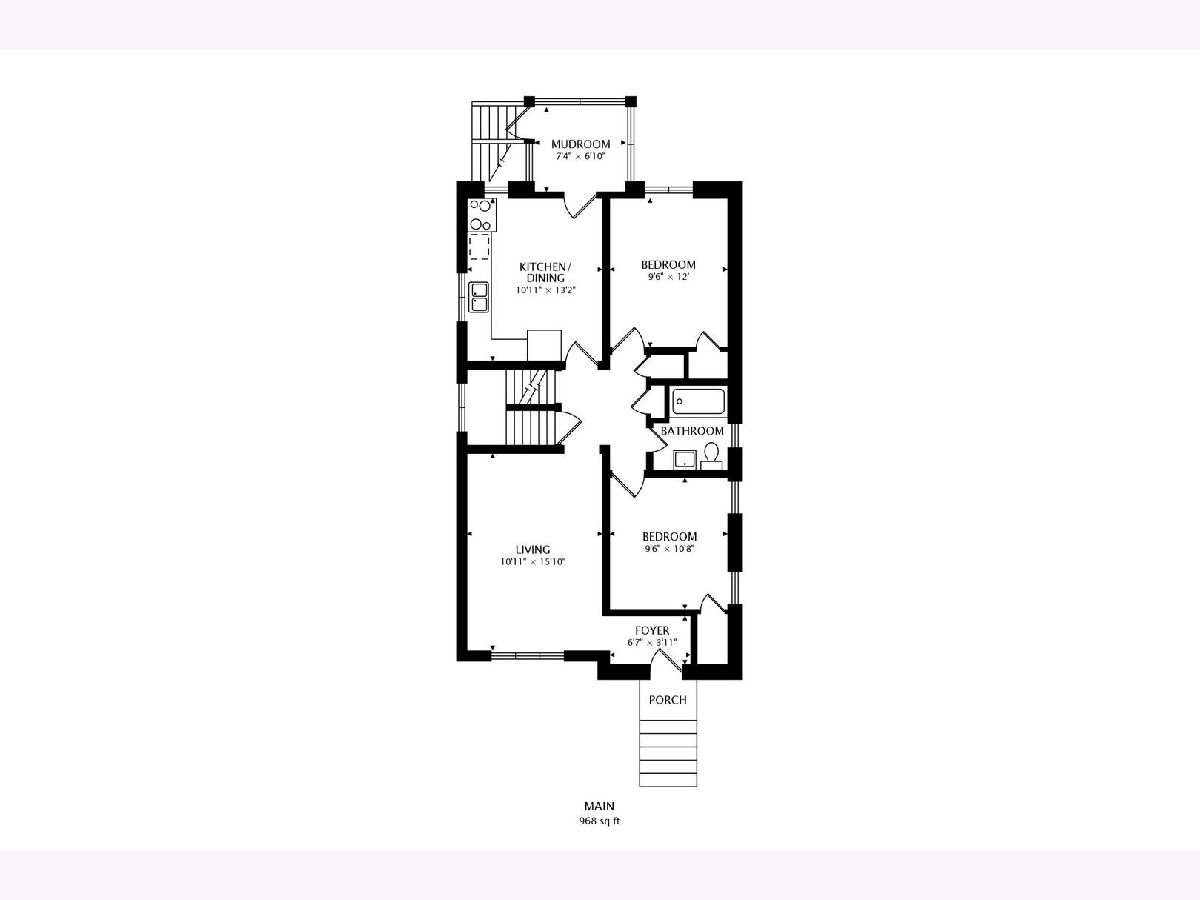
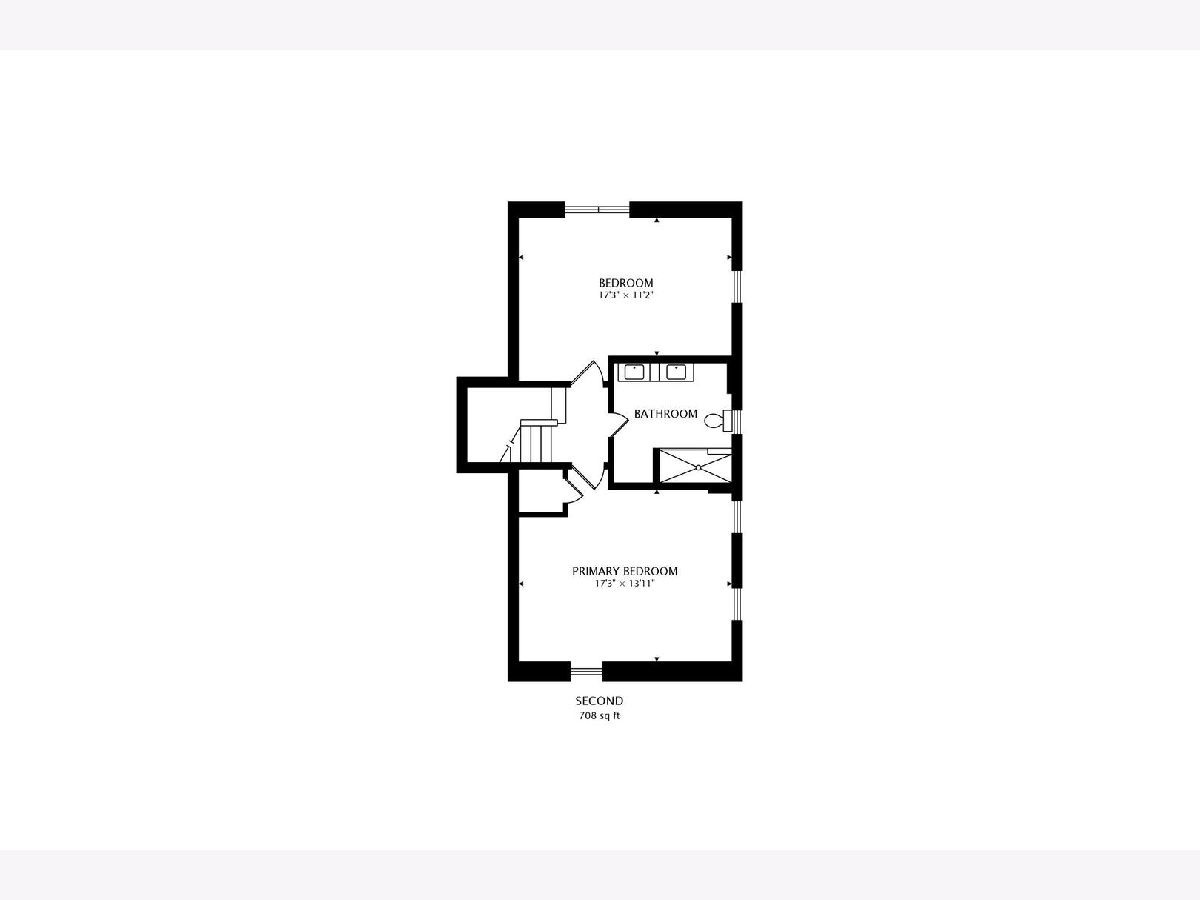
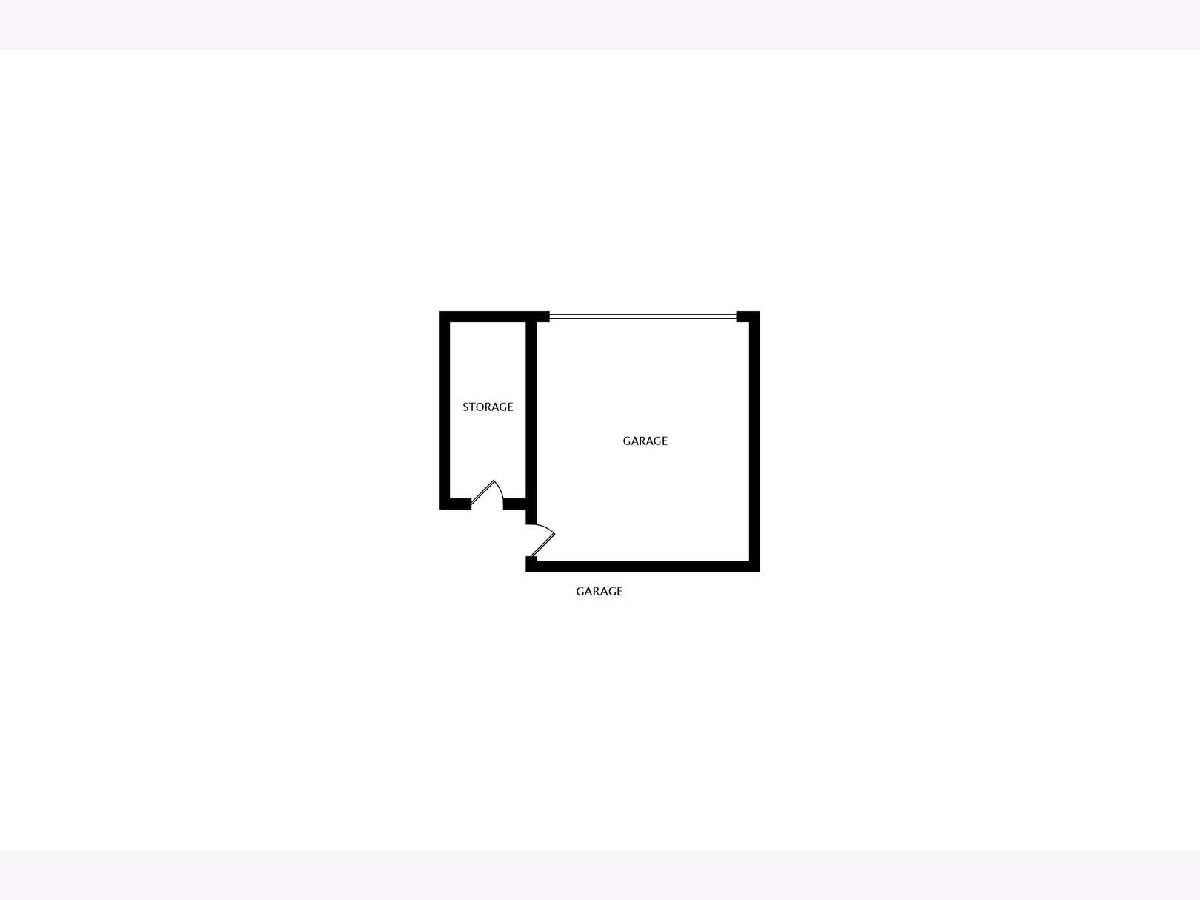
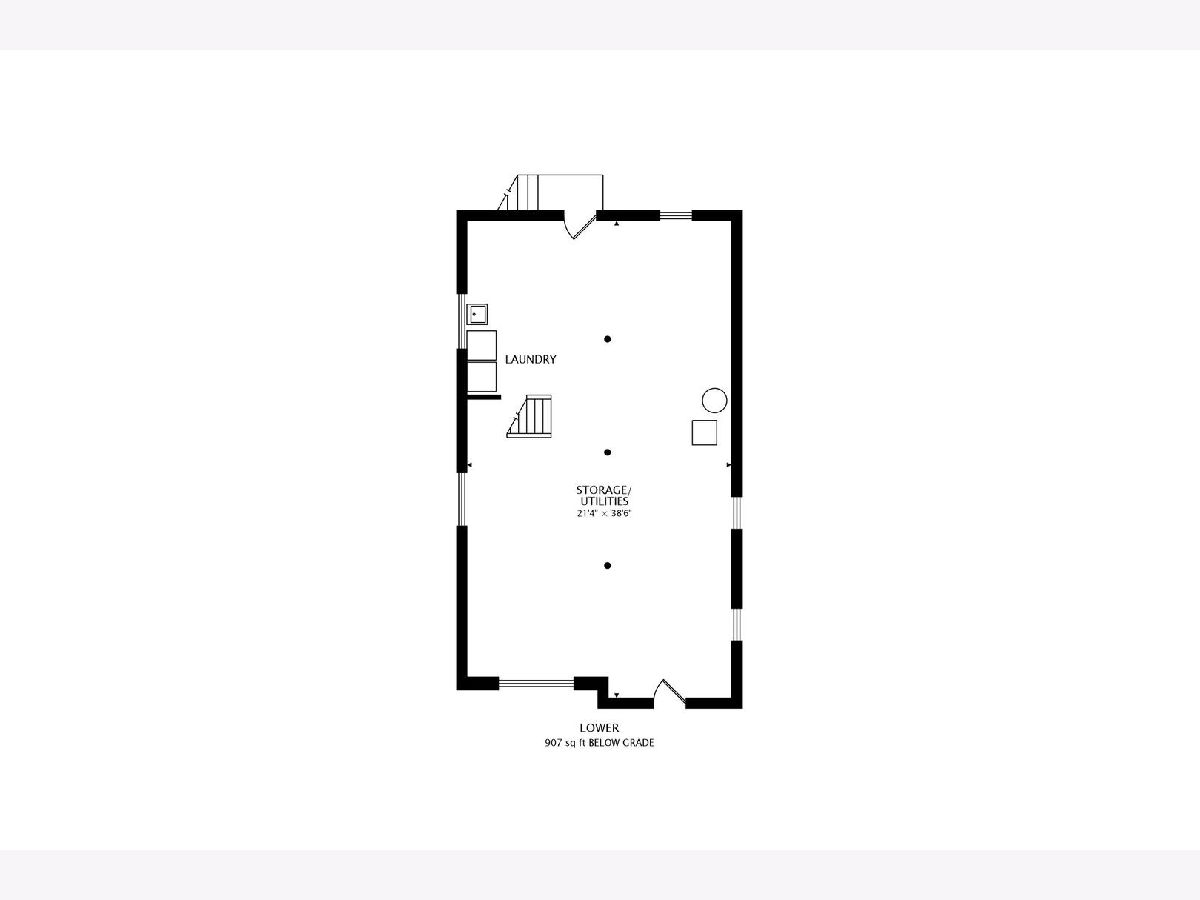
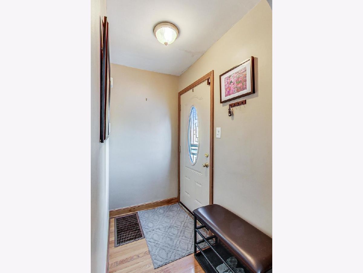
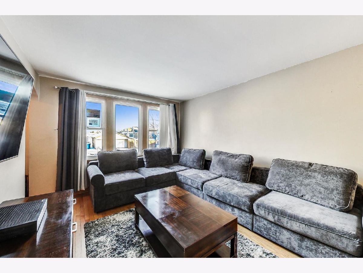
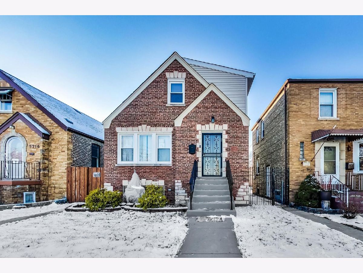
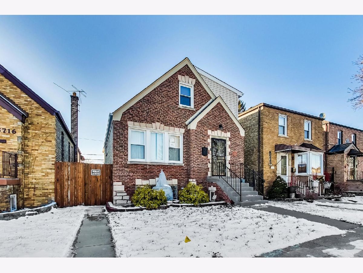
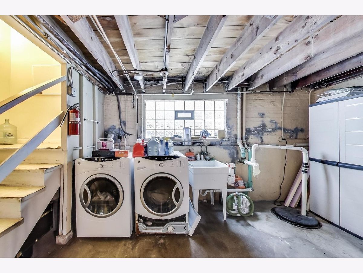
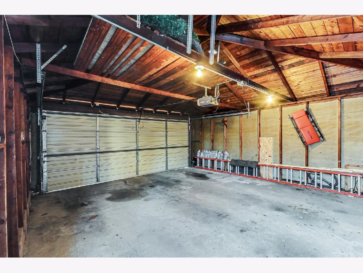
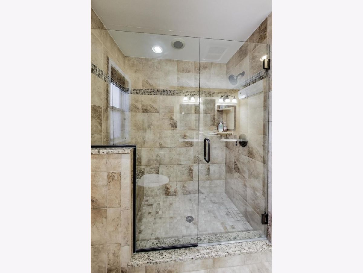
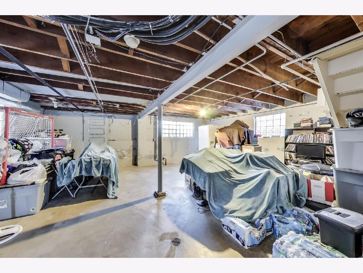
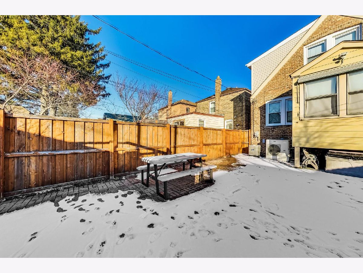
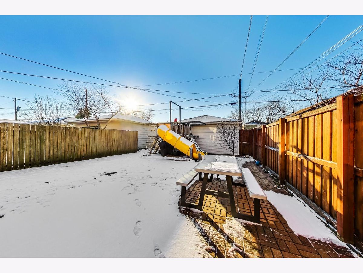
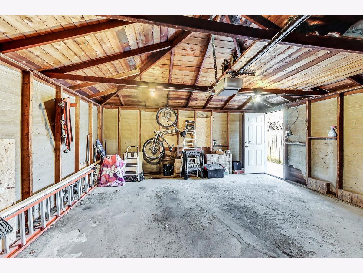
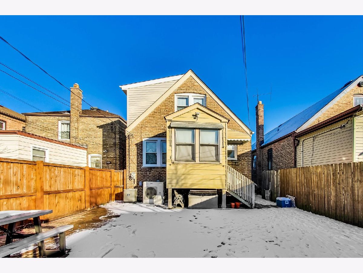
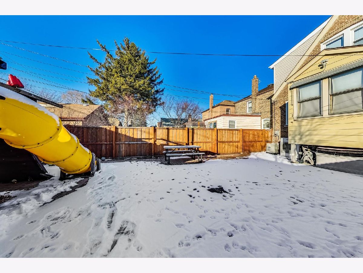
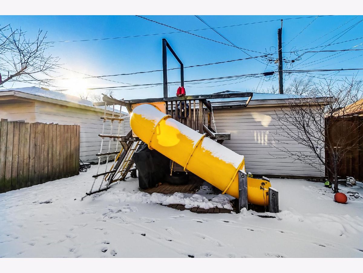
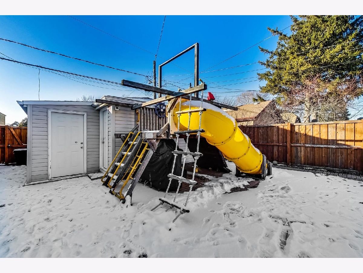
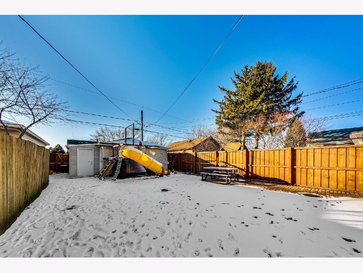
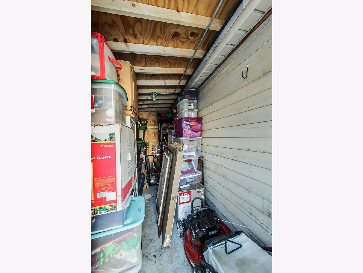
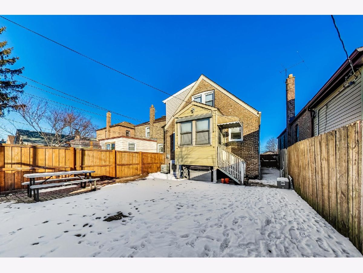
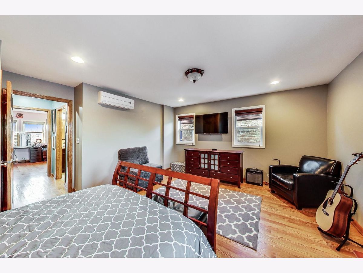
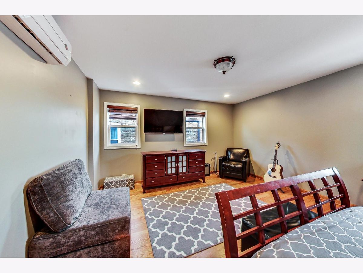

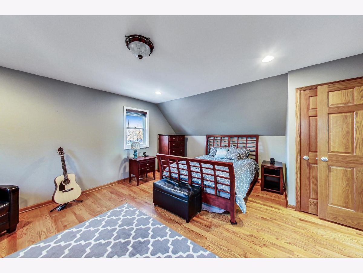
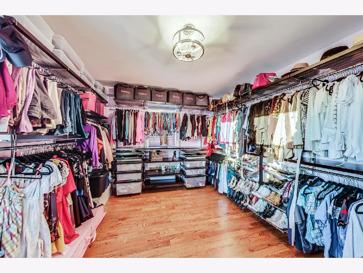
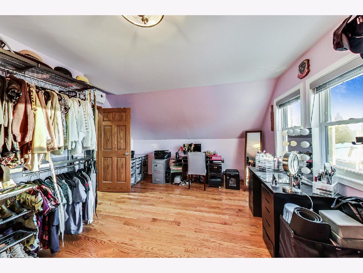

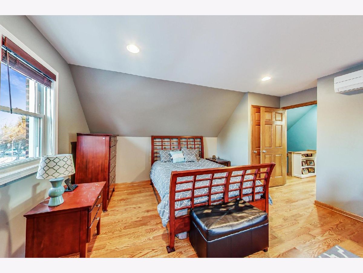
Room Specifics
Total Bedrooms: 4
Bedrooms Above Ground: 4
Bedrooms Below Ground: 0
Dimensions: —
Floor Type: Hardwood
Dimensions: —
Floor Type: Hardwood
Dimensions: —
Floor Type: Hardwood
Full Bathrooms: 2
Bathroom Amenities: —
Bathroom in Basement: 0
Rooms: Mud Room
Basement Description: Unfinished
Other Specifics
| 2 | |
| Concrete Perimeter | |
| — | |
| Porch, Brick Paver Patio, Storms/Screens | |
| — | |
| 30X125 | |
| Dormer,Finished,Unfinished | |
| Full | |
| Hardwood Floors, First Floor Bedroom | |
| Range, Microwave, Dishwasher, Refrigerator, Washer, Dryer, Stainless Steel Appliance(s) | |
| Not in DB | |
| Park, Curbs, Sidewalks, Street Lights, Street Paved | |
| — | |
| — | |
| — |
Tax History
| Year | Property Taxes |
|---|---|
| 2021 | $2,771 |
Contact Agent
Nearby Similar Homes
Nearby Sold Comparables
Contact Agent
Listing Provided By
Dream Town Realty

