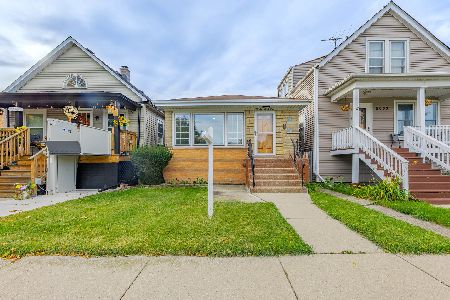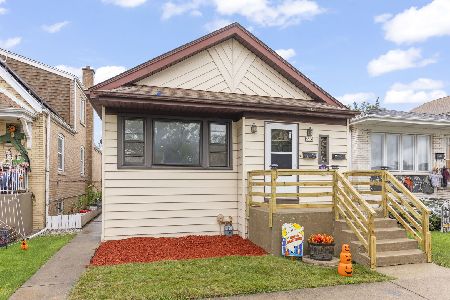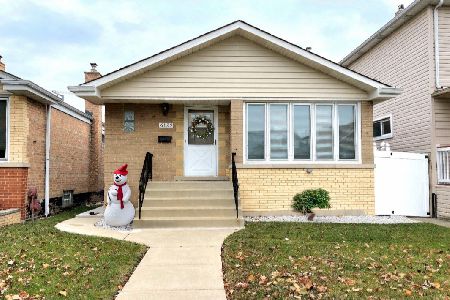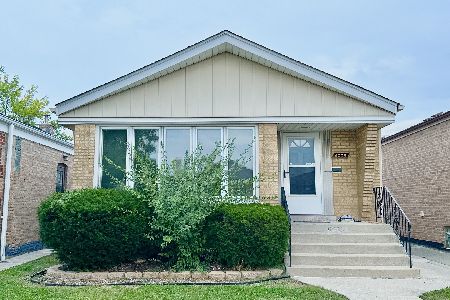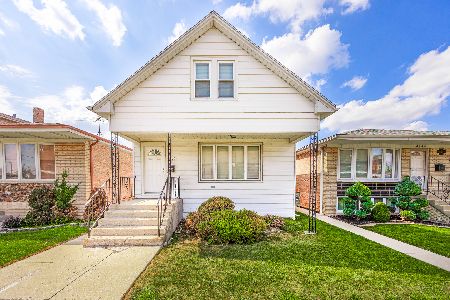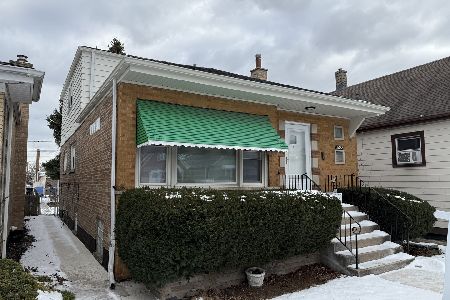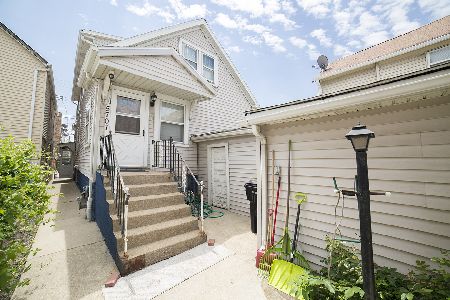5713 64th Place, Clearing, Chicago, Illinois 60638
$355,000
|
Sold
|
|
| Status: | Closed |
| Sqft: | 2,201 |
| Cost/Sqft: | $158 |
| Beds: | 4 |
| Baths: | 3 |
| Year Built: | — |
| Property Taxes: | $2,372 |
| Days On Market: | 1619 |
| Lot Size: | 0,07 |
Description
This Home is INCREDIBLE! You will never see another like this! 2 STORY RAISED RANCH In CLEARING! This Gem Features LOW TAXES, Master Suite Addition, Walkout Basement Plus An Attached 2.5 Car Over-sized Garage All-In-One Home & Located In the Heart of Clearing! This Raised Rehabbed Has Attached 2.5 Garage,HUGE Front Privacy Yard & Features a Security Locking Gate, Intercom in Home with Security Buzzer. This amazing home has 4 Bedrooms, 3 Full Baths, Vaulted Ceilings, Canned & Ambient Ceiling Lights, Side Entry/Exit Door to Garage, & Walkout Basement. Highend Kitchen w/ Shaker Cabinets, Exotic Stone Counters, SS App's & Farmhouse Sink. ALSO, 2nd FL Master Suite Features; 10ft ceilings, 6ft Luxury Soaking Tub, Full Body Spray Shower, & an LED mirror. Home Has An Open Flow Concept Which Runs Thru-out The Entire Home . Brand new (2019): Chestnut Hardwood floors, Plumbing, Electric, Jacuzzi, Remote Garage Door, Full Walk-out Basement w/ 4th Bedroom & Full Bath, Laundry, Furnace, A/C, 50 gallon Water Heater, Thermal Windows, Doors, Trim, Professional Landscaping & Fencing & More! This one wont last long with the enormous house, low taxes and the desirable Clearing Ridge location next to the new Hancock HS coming soon, just only blocks away from great restaurants , schools and the Orange Line!
Property Specifics
| Single Family | |
| — | |
| Ranch | |
| — | |
| Full,Walkout | |
| — | |
| No | |
| 0.07 |
| Cook | |
| — | |
| — / Not Applicable | |
| None | |
| Lake Michigan,Public | |
| Public Sewer | |
| 11186975 | |
| 19202140190000 |
Property History
| DATE: | EVENT: | PRICE: | SOURCE: |
|---|---|---|---|
| 31 Jan, 2018 | Sold | $128,000 | MRED MLS |
| 22 Nov, 2017 | Under contract | $136,700 | MRED MLS |
| — | Last price change | $136,700 | MRED MLS |
| 10 Oct, 2017 | Listed for sale | $155,900 | MRED MLS |
| 20 Sep, 2021 | Sold | $355,000 | MRED MLS |
| 15 Aug, 2021 | Under contract | $348,500 | MRED MLS |
| 12 Aug, 2021 | Listed for sale | $348,500 | MRED MLS |
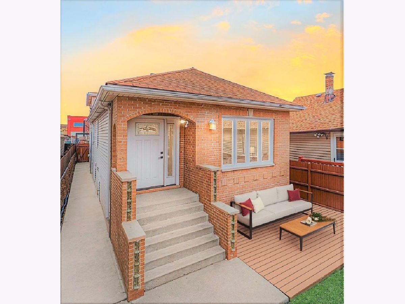
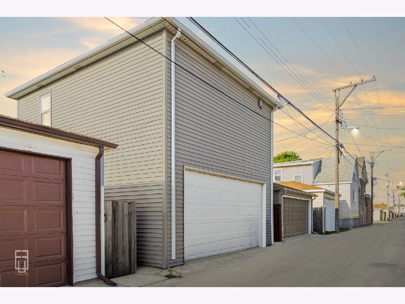
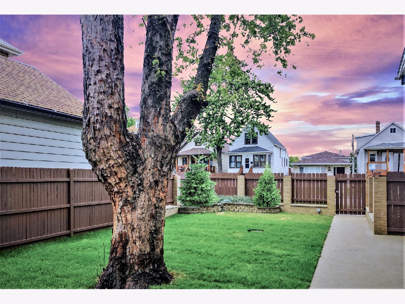
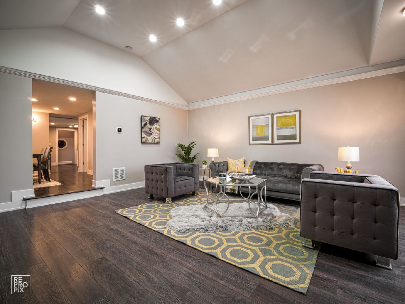
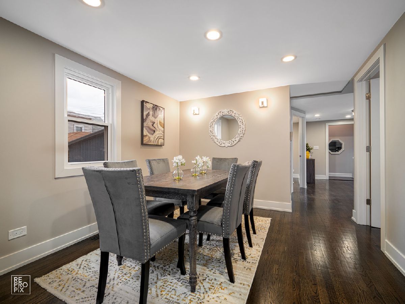
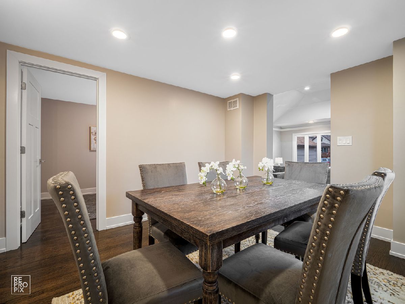
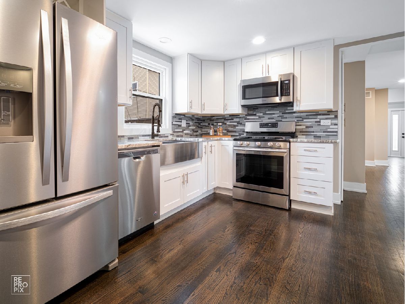
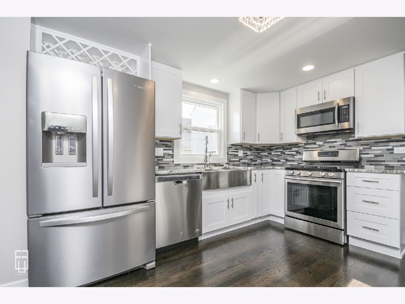
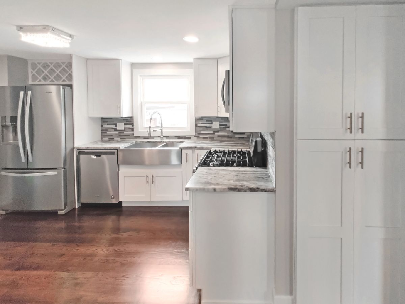
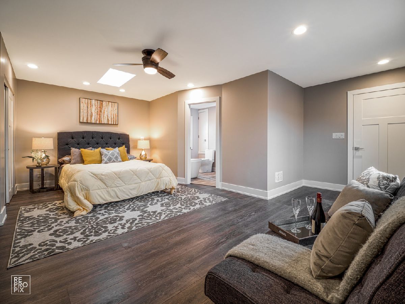
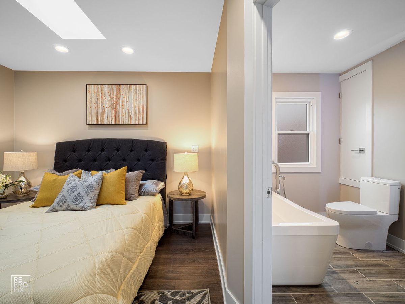
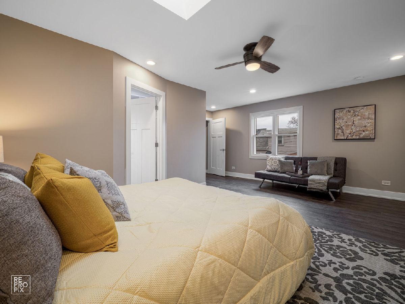
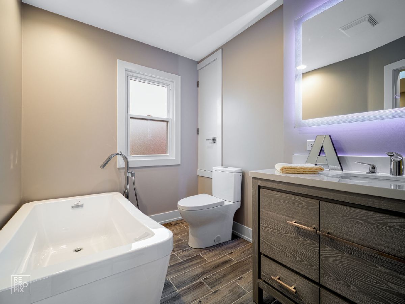
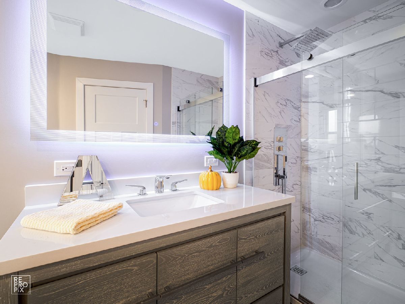
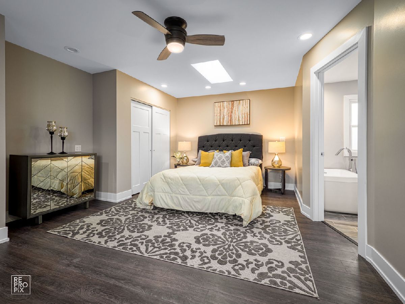
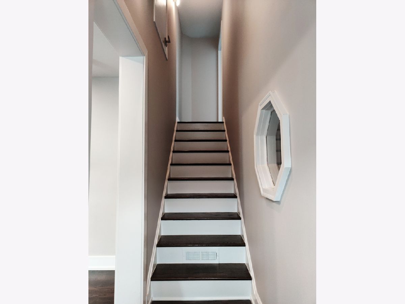
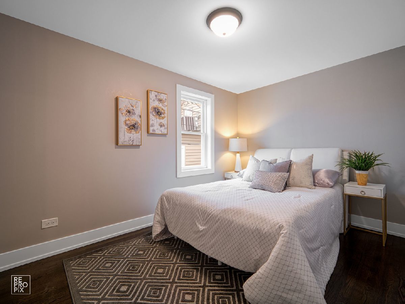
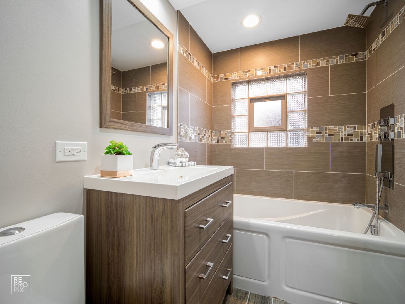
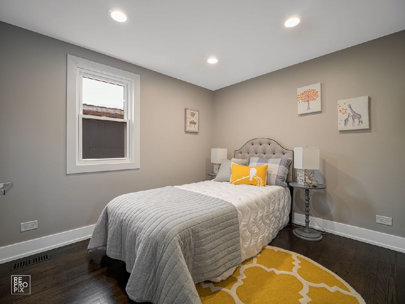
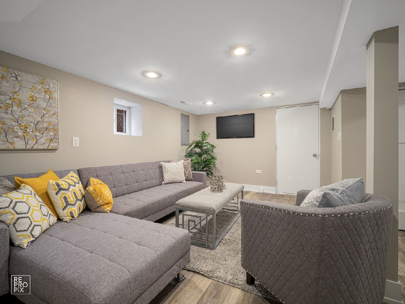
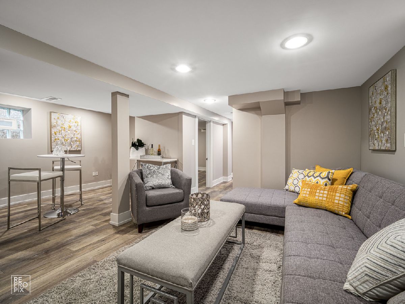
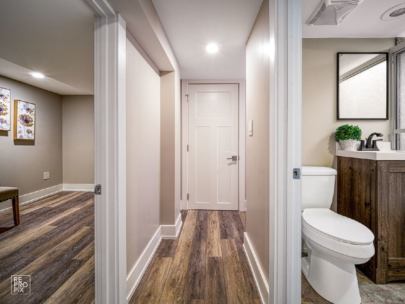
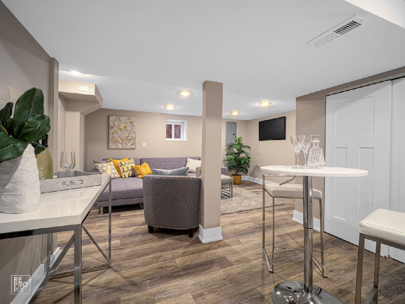
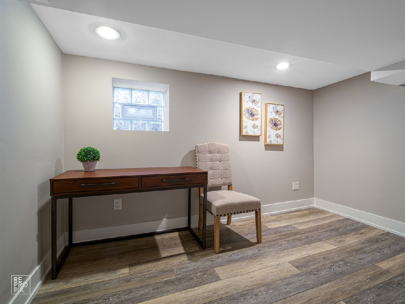
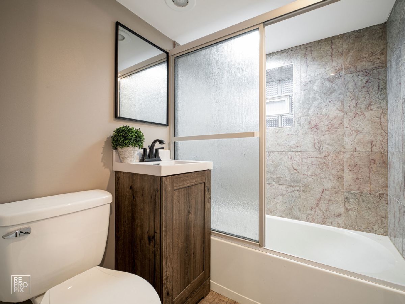
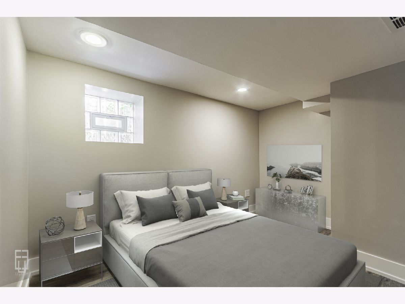
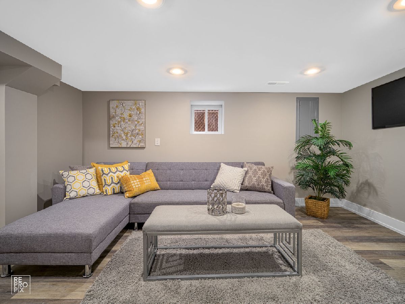
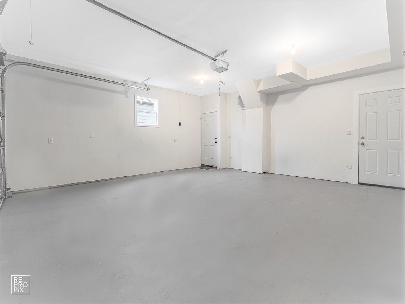
Room Specifics
Total Bedrooms: 4
Bedrooms Above Ground: 4
Bedrooms Below Ground: 0
Dimensions: —
Floor Type: Hardwood
Dimensions: —
Floor Type: Hardwood
Dimensions: —
Floor Type: Wood Laminate
Full Bathrooms: 3
Bathroom Amenities: Whirlpool,Separate Shower,Full Body Spray Shower,Soaking Tub
Bathroom in Basement: 1
Rooms: No additional rooms
Basement Description: Finished,Exterior Access
Other Specifics
| 2 | |
| Concrete Perimeter | |
| Off Alley | |
| Deck, Porch | |
| Rear of Lot | |
| 3125 | |
| Full | |
| Full | |
| Vaulted/Cathedral Ceilings, Skylight(s), Hardwood Floors, Walk-In Closet(s) | |
| Range, Microwave, Dishwasher, High End Refrigerator | |
| Not in DB | |
| Gated, Sidewalks, Street Lights, Street Paved | |
| — | |
| — | |
| — |
Tax History
| Year | Property Taxes |
|---|---|
| 2018 | $1,541 |
| 2021 | $2,372 |
Contact Agent
Nearby Similar Homes
Contact Agent
Listing Provided By
Exp Commercial ,LLC

