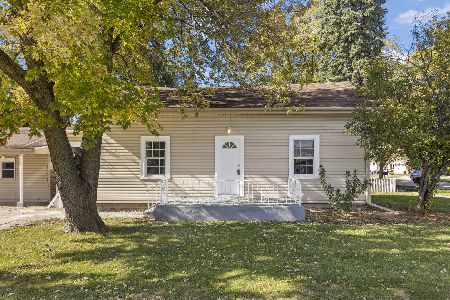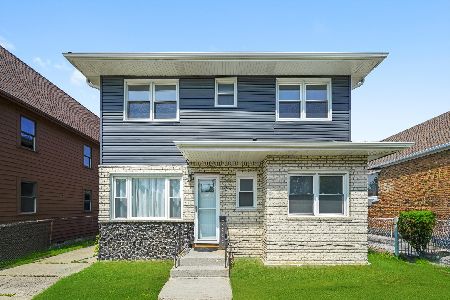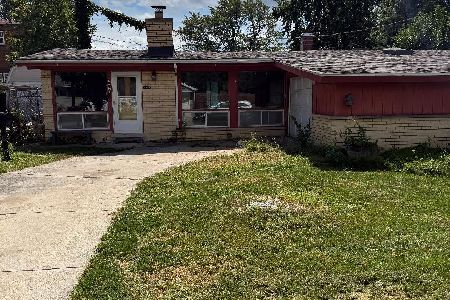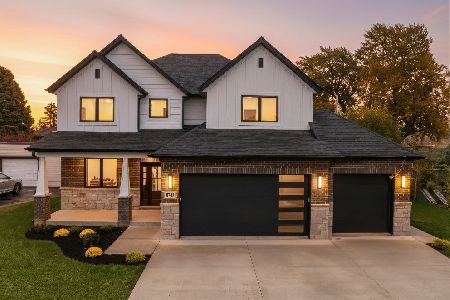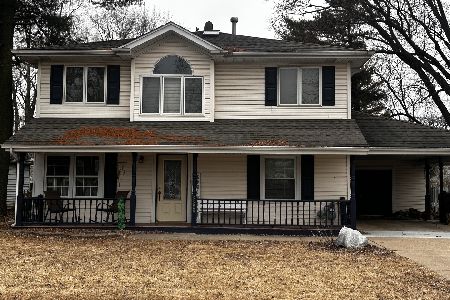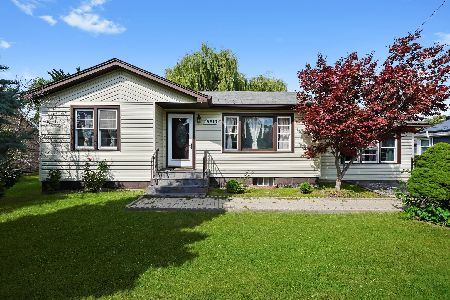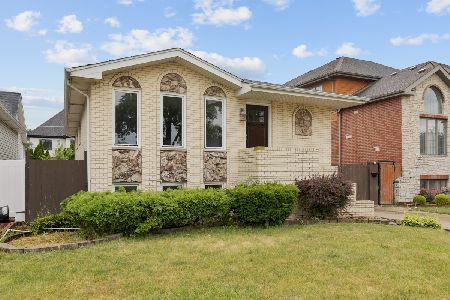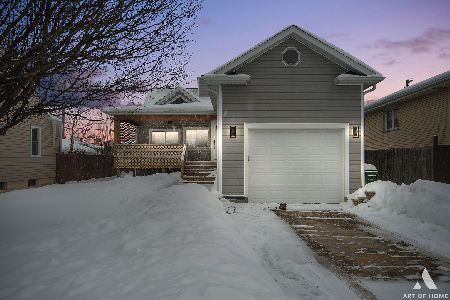5714 89th Street, Oak Lawn, Illinois 60453
$669,000
|
Sold
|
|
| Status: | Closed |
| Sqft: | 4,180 |
| Cost/Sqft: | $160 |
| Beds: | 4 |
| Baths: | 6 |
| Year Built: | 2008 |
| Property Taxes: | $9,867 |
| Days On Market: | 1619 |
| Lot Size: | 0,18 |
Description
Spectacular one of a kind custom 5 bedroom, 5.1 bath home with 6000 square feet of finished living space. Attention to detail and high-end finishes in every room! Hardwood floors throughout 1st and second floor. Grand open 2-story foyer with tray ceiling, curved staircase and wainscoting. French doors lead into a large private office with crown molding. Formal dining room with crown molding, chair rail, and wall sconces. Gorgeous gourmet kitchen with top of the line all stainless-steel appliances, counter ceiling, double oven, butler pantry with wine frig and pantry closet. Separate large eat-in space, columns that lead into family room/sun room with lots of natural light. The center of the home features a huge living room with gorgeous gas fireplace, French doors, built-in media wall & detailed ceiling. First floor bedroom has private bath with marble tile and walk-in shower. Powder room with beautiful tile and pedestal sink. Upstairs hosts 4 bedrooms, secondary bedrooms all with attached baths and ample closet space. Grand master bedroom suite with sitting area, 2 walk-in closets, built-in dresser with marble top, trey ceiling and crown molding. Oversized master bath with tons of marble, huge walk-in steam shower jacuzzi tub, double sinks. Upstairs formal library with gas fireplace, coffered ceilings, built-ins and bench storage plus wet bar with and refrigerator is perfect for family gatherings. Upstairs laundry with sink and storage. The basement is another entire floor of living and entertaining. Oversized rec room with wood burning fireplace, formal wrap around bar with full refrigerator, dishwasher, double sinks. Separate game room, plus 20x20 media room/home gym or whatever use you need. Basement also has a full bath. Private fenced back yard with brick paver patio & 2 car heated attached garage. This home has everything and the luxury detail in every room is a must see!
Property Specifics
| Single Family | |
| — | |
| — | |
| 2008 | |
| Full | |
| — | |
| No | |
| 0.18 |
| Cook | |
| — | |
| 0 / Not Applicable | |
| None | |
| Lake Michigan,Public | |
| Public Sewer | |
| 11188037 | |
| 24052140610000 |
Property History
| DATE: | EVENT: | PRICE: | SOURCE: |
|---|---|---|---|
| 21 Apr, 2015 | Sold | $600,000 | MRED MLS |
| 20 Mar, 2015 | Under contract | $625,000 | MRED MLS |
| 11 Mar, 2015 | Listed for sale | $625,000 | MRED MLS |
| 12 Aug, 2021 | Sold | $669,000 | MRED MLS |
| 12 Aug, 2021 | Under contract | $669,000 | MRED MLS |
| 11 Aug, 2021 | Listed for sale | $669,000 | MRED MLS |
Room Specifics
Total Bedrooms: 5
Bedrooms Above Ground: 4
Bedrooms Below Ground: 1
Dimensions: —
Floor Type: Hardwood
Dimensions: —
Floor Type: Hardwood
Dimensions: —
Floor Type: Hardwood
Dimensions: —
Floor Type: —
Full Bathrooms: 6
Bathroom Amenities: Whirlpool,Separate Shower,Steam Shower,Double Sink,European Shower,Full Body Spray Shower
Bathroom in Basement: 1
Rooms: Bedroom 5,Foyer,Gallery,Game Room,Great Room,Library,Media Room,Office,Walk In Closet
Basement Description: Finished
Other Specifics
| 2 | |
| — | |
| — | |
| — | |
| — | |
| 60X129 | |
| — | |
| Full | |
| Vaulted/Cathedral Ceilings, Sauna/Steam Room, Bar-Wet, Hardwood Floors, Heated Floors, First Floor Bedroom, Second Floor Laundry, First Floor Full Bath, Built-in Features, Walk-In Closet(s), Coffered Ceiling(s) | |
| Double Oven, Range, Microwave, Dishwasher, High End Refrigerator, Bar Fridge, Washer, Dryer, Stainless Steel Appliance(s), Wine Refrigerator | |
| Not in DB | |
| — | |
| — | |
| — | |
| Wood Burning |
Tax History
| Year | Property Taxes |
|---|---|
| 2015 | $14,275 |
| 2021 | $9,867 |
Contact Agent
Nearby Similar Homes
Nearby Sold Comparables
Contact Agent
Listing Provided By
Berkshire Hathaway HomeServices Chicago

