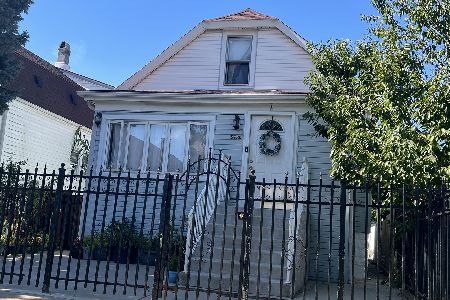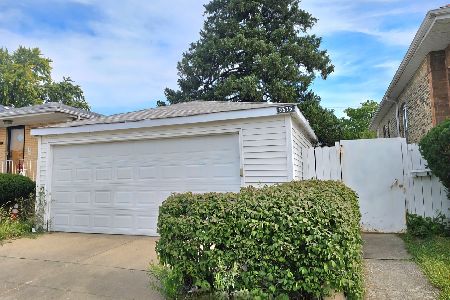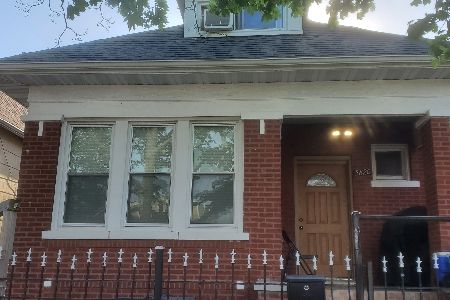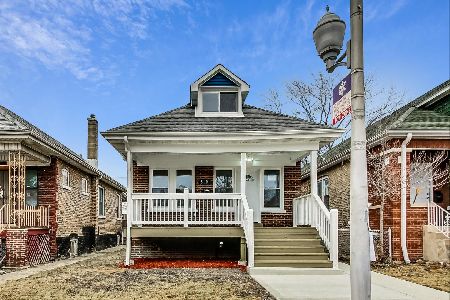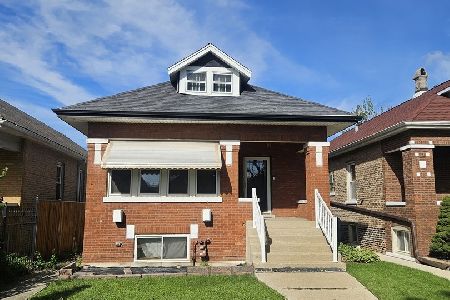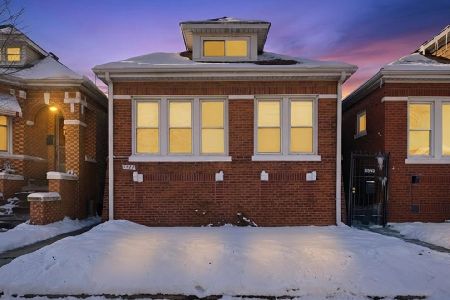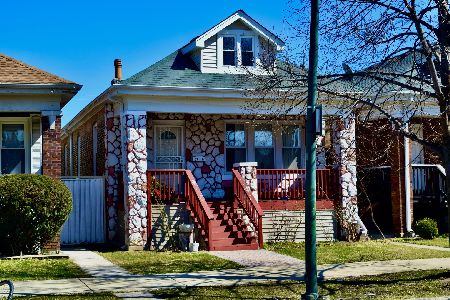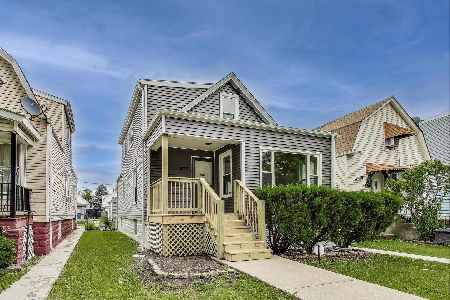5715 Fairfield Avenue, Gage Park, Chicago, Illinois 60629
$220,000
|
Sold
|
|
| Status: | Closed |
| Sqft: | 0 |
| Cost/Sqft: | — |
| Beds: | 4 |
| Baths: | 3 |
| Year Built: | — |
| Property Taxes: | $1,043 |
| Days On Market: | 834 |
| Lot Size: | 0,00 |
Description
Introducing this Chicago Brick Bungalow, a spacious and well-maintained property that offers six bedrooms and 2.5 baths. The home features a formal dining room, adding a touch of elegance to your dining experience. The finished basement comes with two additional bedrooms and a full bath, providing extra living space for your convenience. With newer furnace and central air systems, you can enjoy year-round comfort. A 2.5-car garage, complemented by a convenient canopy, provides ample parking and storage space. The property also boasts thermal pane windows, a six-year-old hot water tank, and is in move-in condition, ensuring a smooth transition to your new home. Situated close to schools and transportation, this home offers both comfort and accessibility for a convenient lifestyle.
Property Specifics
| Single Family | |
| — | |
| — | |
| — | |
| — | |
| — | |
| No | |
| — |
| Cook | |
| — | |
| — / Not Applicable | |
| — | |
| — | |
| — | |
| 11912891 | |
| 19132130050000 |
Property History
| DATE: | EVENT: | PRICE: | SOURCE: |
|---|---|---|---|
| 16 Dec, 2023 | Sold | $220,000 | MRED MLS |
| 4 Nov, 2023 | Under contract | $225,000 | MRED MLS |
| 19 Oct, 2023 | Listed for sale | $225,000 | MRED MLS |

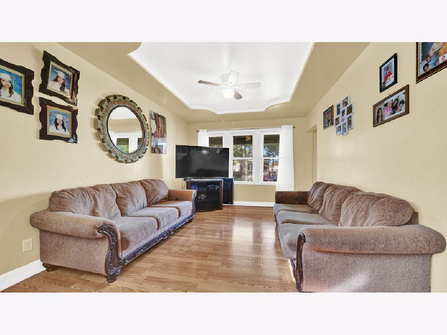
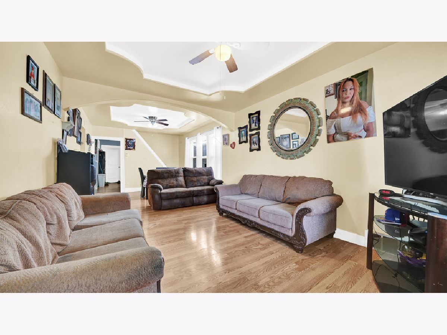
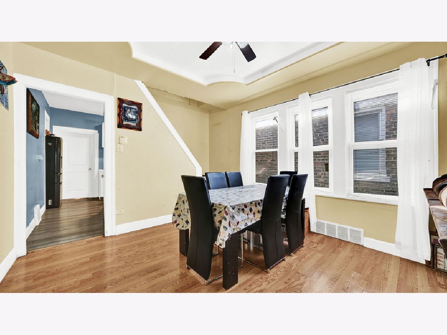
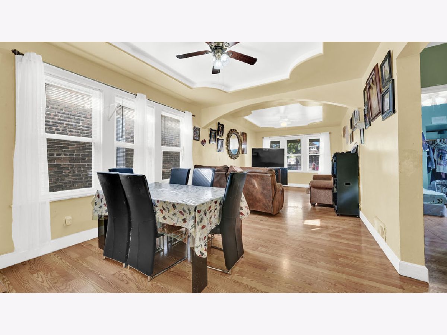
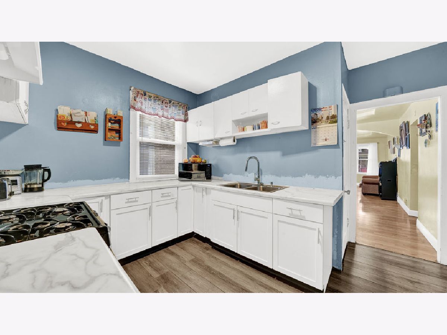
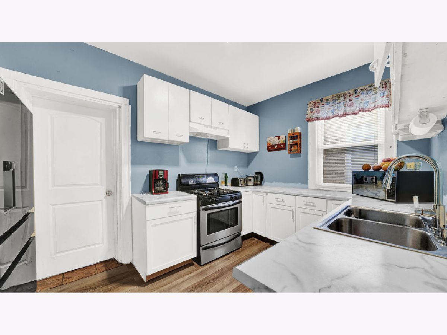
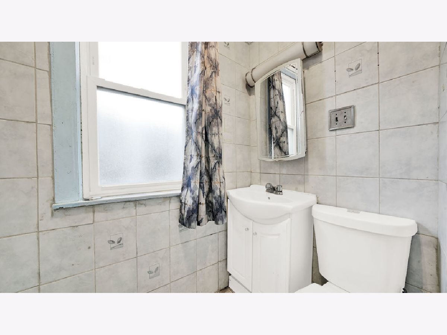
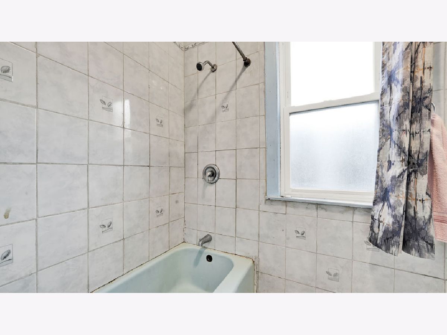
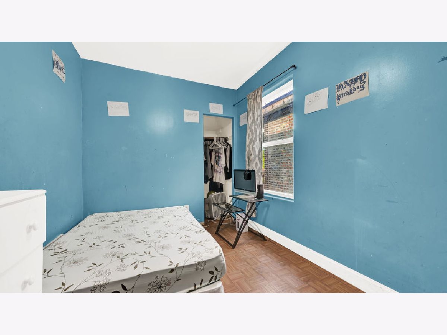
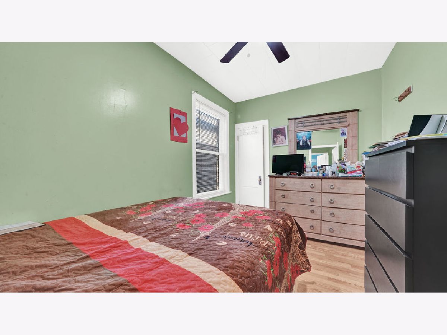
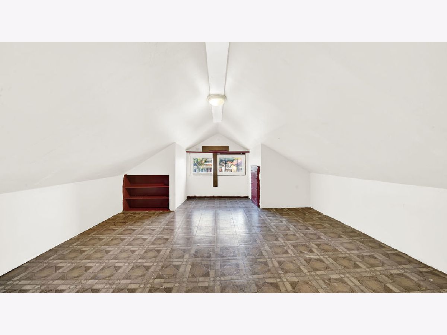
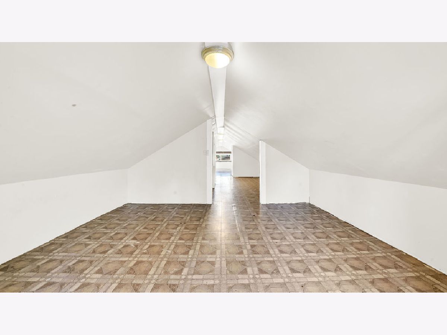
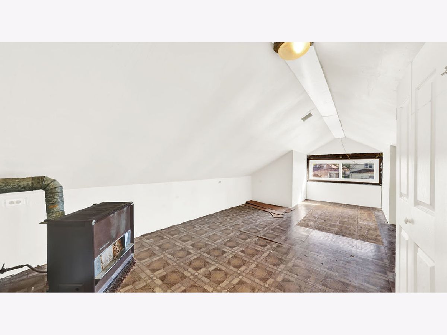
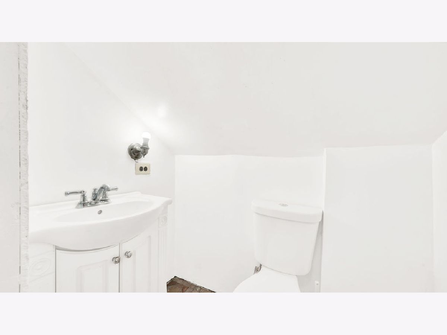
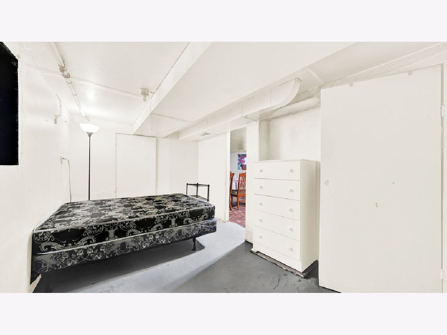
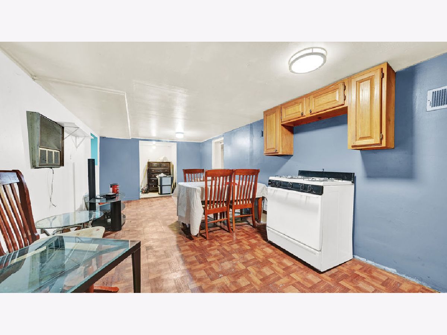
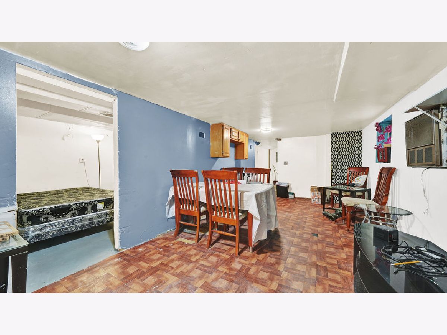
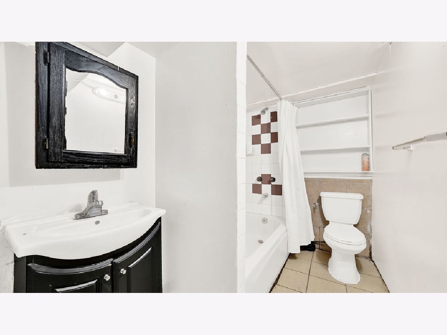
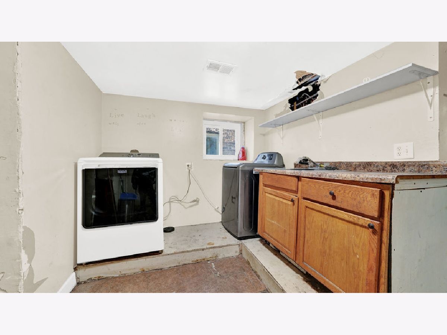
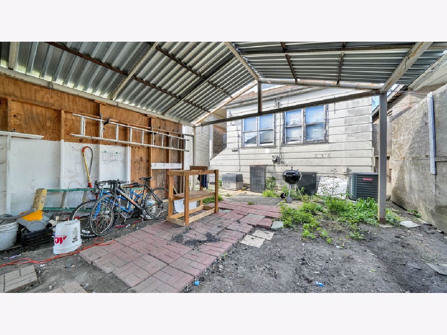
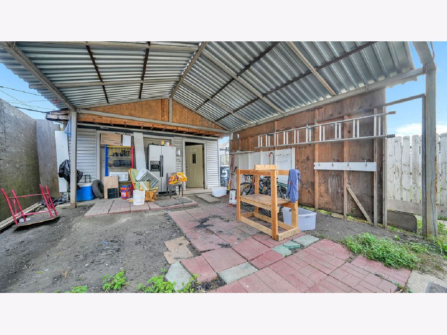
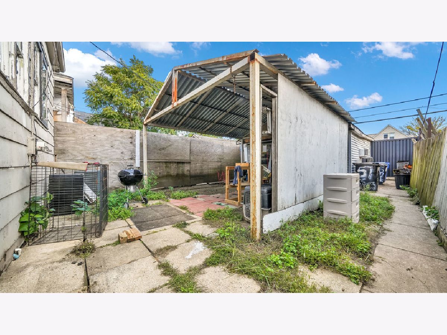
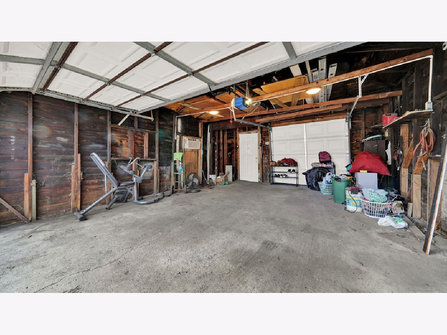
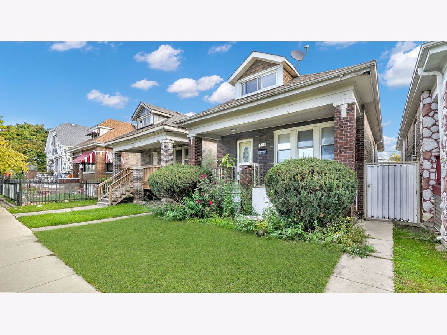
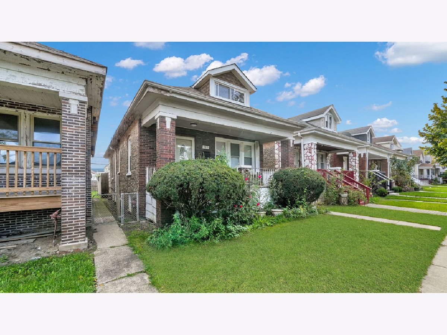
Room Specifics
Total Bedrooms: 6
Bedrooms Above Ground: 4
Bedrooms Below Ground: 2
Dimensions: —
Floor Type: —
Dimensions: —
Floor Type: —
Dimensions: —
Floor Type: —
Dimensions: —
Floor Type: —
Dimensions: —
Floor Type: —
Full Bathrooms: 3
Bathroom Amenities: —
Bathroom in Basement: 1
Rooms: —
Basement Description: Finished
Other Specifics
| 2 | |
| — | |
| — | |
| — | |
| — | |
| 25X125 | |
| — | |
| — | |
| — | |
| — | |
| Not in DB | |
| — | |
| — | |
| — | |
| — |
Tax History
| Year | Property Taxes |
|---|---|
| 2023 | $1,043 |
Contact Agent
Nearby Similar Homes
Nearby Sold Comparables
Contact Agent
Listing Provided By
RE/MAX MI CASA

