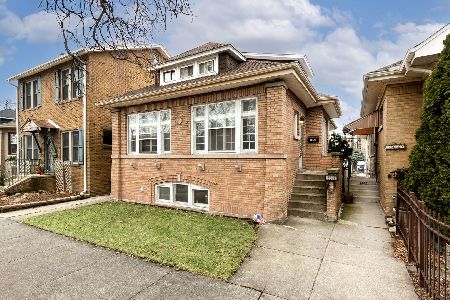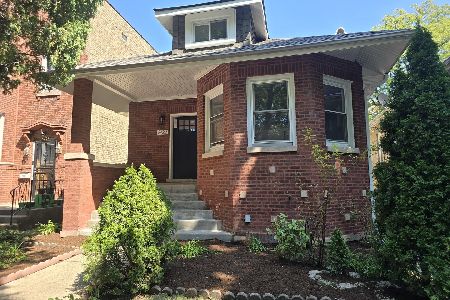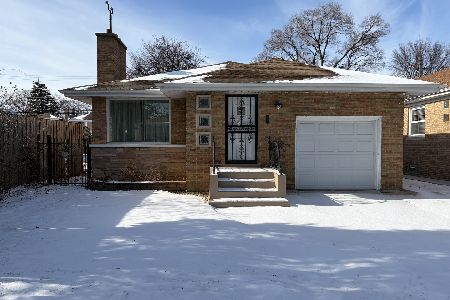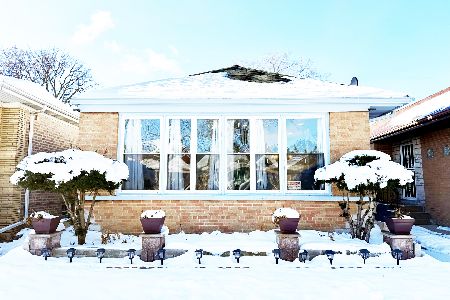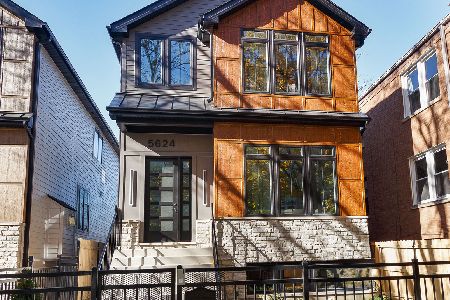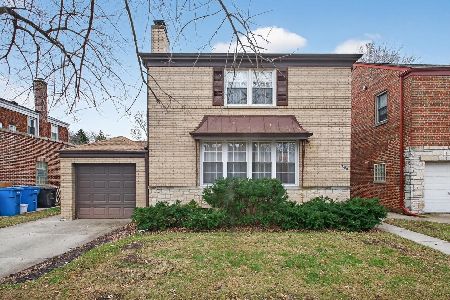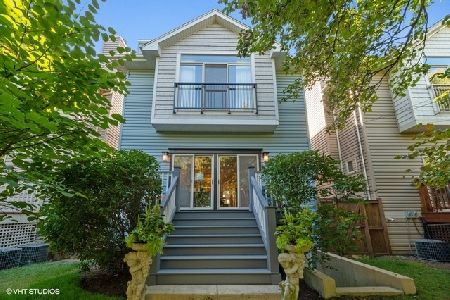5715 Jersey Avenue, North Park, Chicago, Illinois 60659
$795,000
|
Sold
|
|
| Status: | Closed |
| Sqft: | 3,100 |
| Cost/Sqft: | $248 |
| Beds: | 3 |
| Baths: | 4 |
| Year Built: | 2006 |
| Property Taxes: | $12,845 |
| Days On Market: | 1061 |
| Lot Size: | 0,10 |
Description
Stunning single family home backing up to serene park setting, river walk and playground. Exceptional attention to details abound in this 4 bedroom/3.1 bath home. Features include ebony stained hard woods and open floor-plan on the main floor. Dramatic vaulted ceilings and fireplace in the living room. Separate dining room. Gourmet eat-in kitchen features granite, SS appliances, new backsplash and butler pantry. Great room features a wood burning fireplace. Walk out the slider doors to the new deck and expansive landscaped yard that backs up to the park. Three large bedrooms await on the top floor with spa-like master suite. Marble countertops, with luxury 6' soaking tub and separate shower. Two large walk-in closets. The walk-out lower level features a 4th bedroom with full bath, office, and rec room. Zoned HVAC. ATTACHED 2-car garage and driveway. Please see Additional Info Tab for a summary of all improvements, updates and list of new appliances/mechanicals.
Property Specifics
| Single Family | |
| — | |
| — | |
| 2006 | |
| — | |
| — | |
| No | |
| 0.1 |
| Cook | |
| River Residences | |
| 0 / Not Applicable | |
| — | |
| — | |
| — | |
| 11729776 | |
| 13024250130000 |
Nearby Schools
| NAME: | DISTRICT: | DISTANCE: | |
|---|---|---|---|
|
Grade School
Peterson Elementary School |
299 | — | |
|
Alternate High School
Northside College Preparatory Se |
— | Not in DB | |
Property History
| DATE: | EVENT: | PRICE: | SOURCE: |
|---|---|---|---|
| 1 May, 2023 | Sold | $795,000 | MRED MLS |
| 3 Mar, 2023 | Under contract | $769,000 | MRED MLS |
| 3 Mar, 2023 | Listed for sale | $769,000 | MRED MLS |
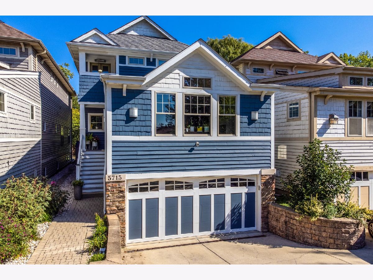
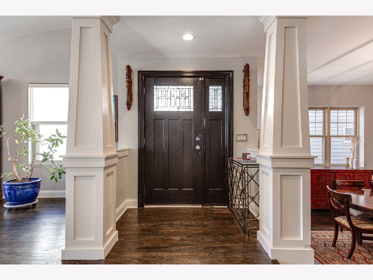
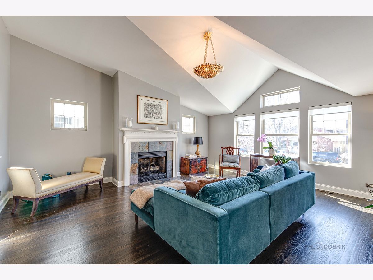
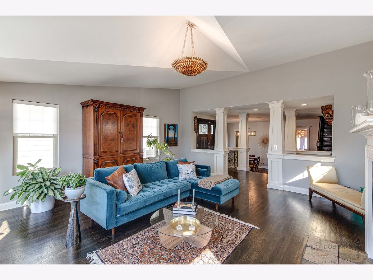
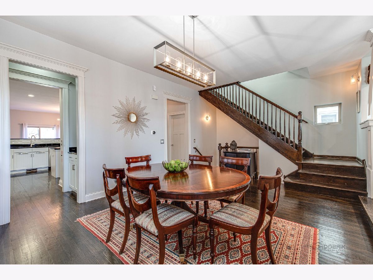
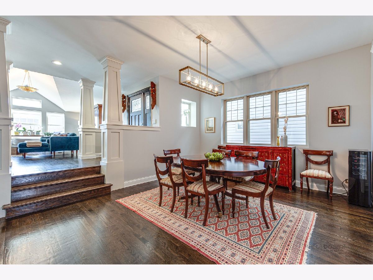
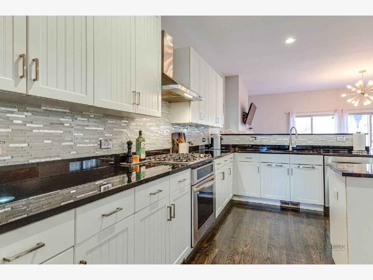
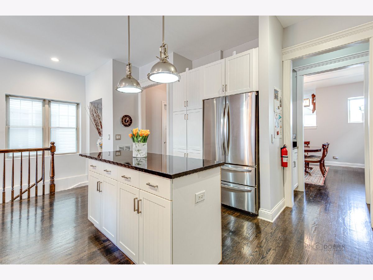
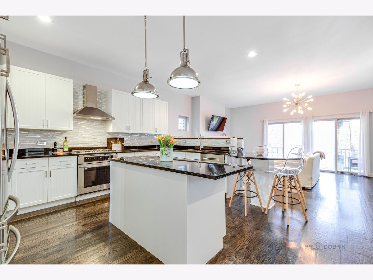
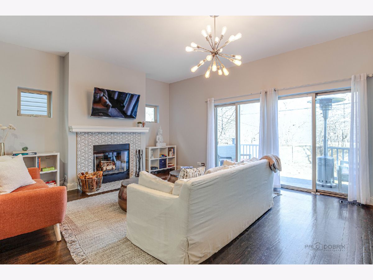
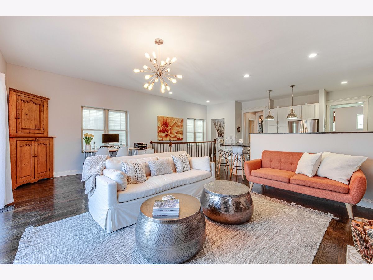
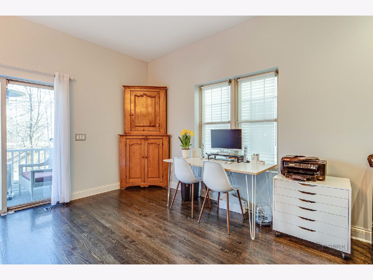
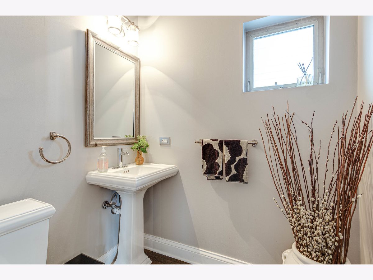
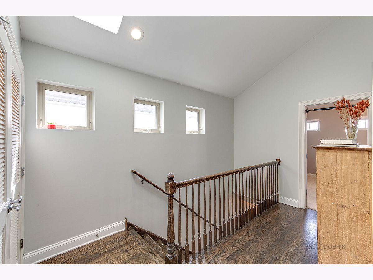
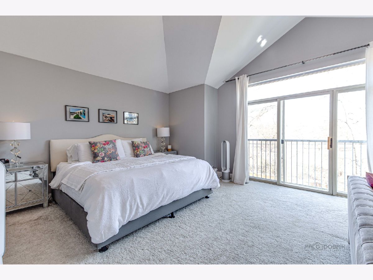
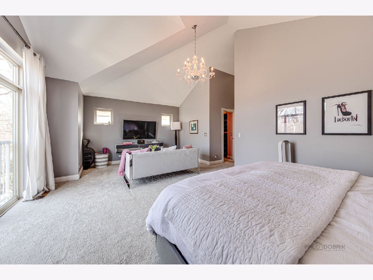
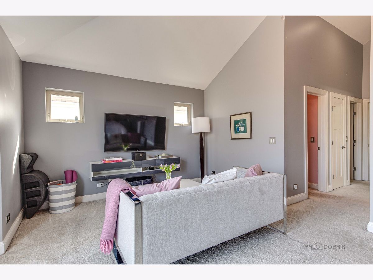
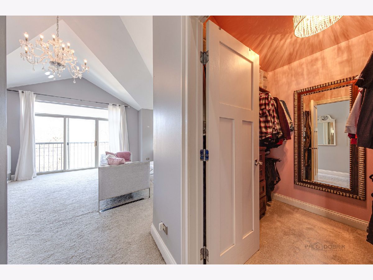
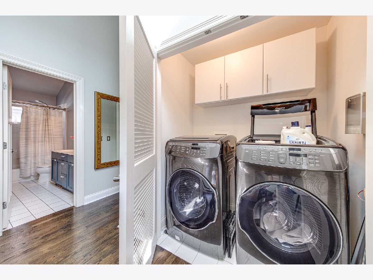
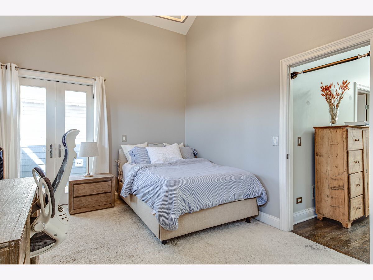
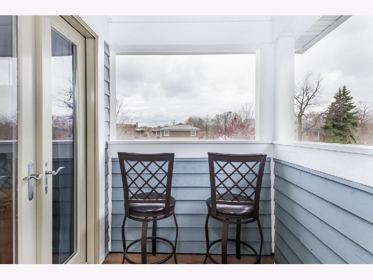
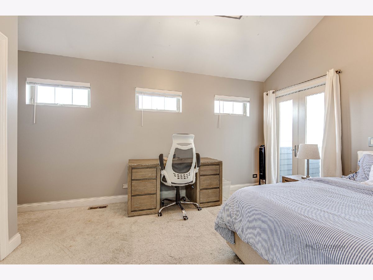
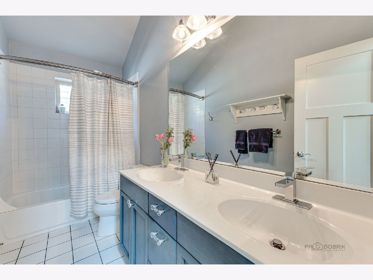
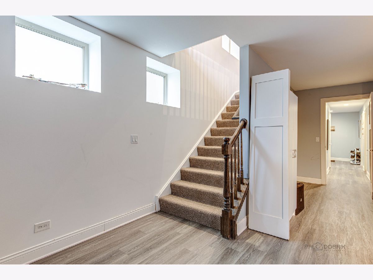
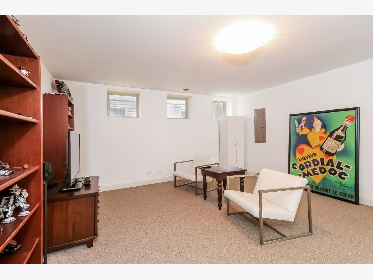
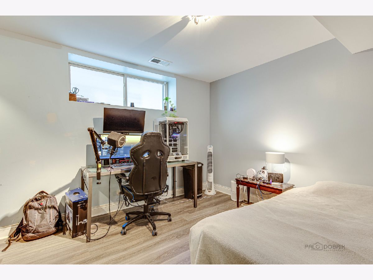
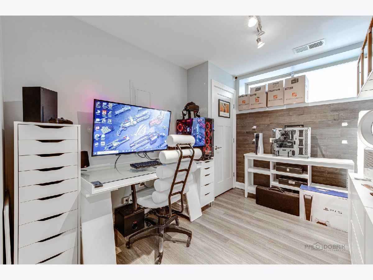
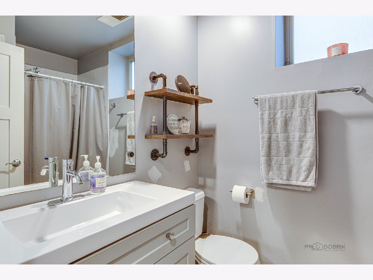
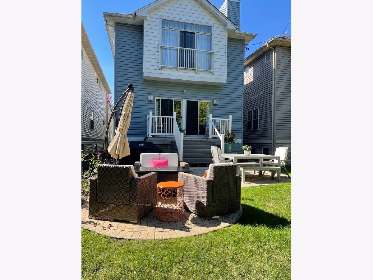
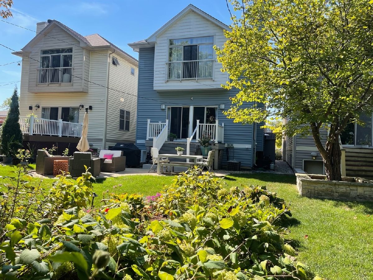
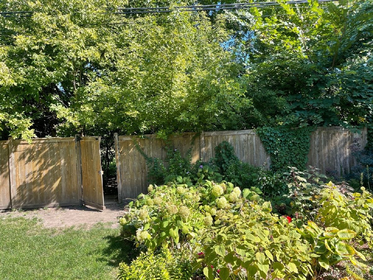
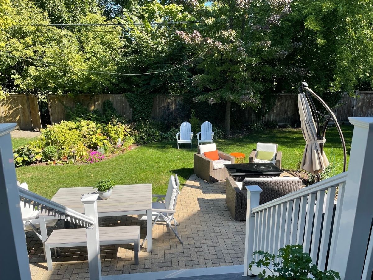
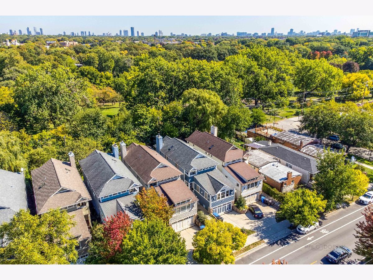
Room Specifics
Total Bedrooms: 4
Bedrooms Above Ground: 3
Bedrooms Below Ground: 1
Dimensions: —
Floor Type: —
Dimensions: —
Floor Type: —
Dimensions: —
Floor Type: —
Full Bathrooms: 4
Bathroom Amenities: Double Sink,Soaking Tub
Bathroom in Basement: 1
Rooms: —
Basement Description: Finished,Exterior Access,Rec/Family Area,Sleeping Area
Other Specifics
| 2 | |
| — | |
| Concrete | |
| — | |
| — | |
| 30X140 | |
| Unfinished | |
| — | |
| — | |
| — | |
| Not in DB | |
| — | |
| — | |
| — | |
| — |
Tax History
| Year | Property Taxes |
|---|---|
| 2023 | $12,845 |
Contact Agent
Nearby Similar Homes
Nearby Sold Comparables
Contact Agent
Listing Provided By
Coldwell Banker Real Estate Group

