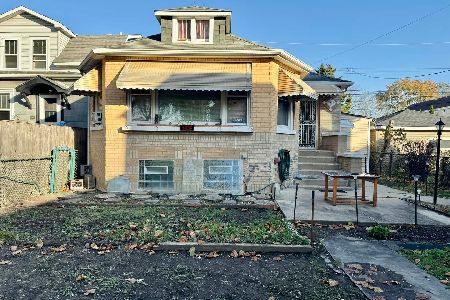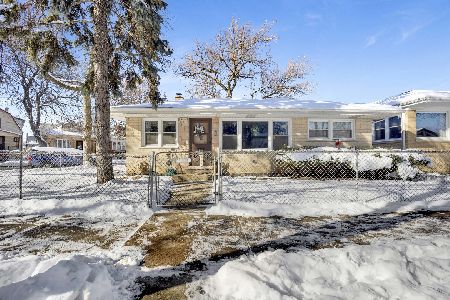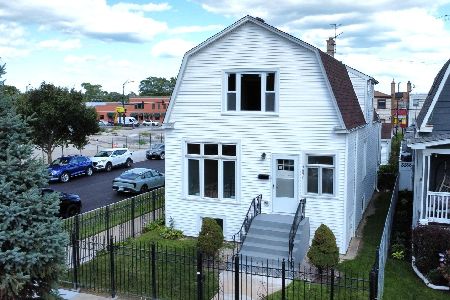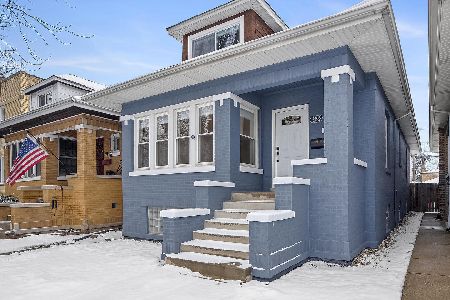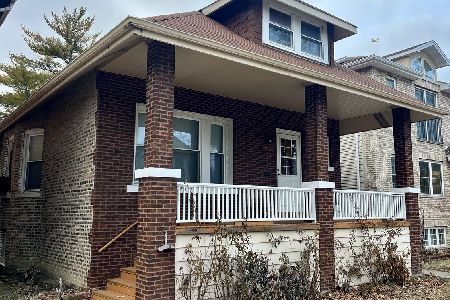5716 Lockwood Avenue, Jefferson Park, Chicago, Illinois 60646
$650,000
|
Sold
|
|
| Status: | Closed |
| Sqft: | 4,318 |
| Cost/Sqft: | $155 |
| Beds: | 5 |
| Baths: | 4 |
| Year Built: | 2007 |
| Property Taxes: | $12,450 |
| Days On Market: | 1391 |
| Lot Size: | 0,09 |
Description
Welcome home to Edgebrook Glen! Chestnut Model, 5 BED+ Family Room+ Rec Room +3.5 BATH- over 4,300 sq. Ft with 2 car garage attached. Imagine yourself living in a single family home community with a private park and entry for walking/biking trailing in the city!! Main Level features a formal entryway with custom molding, formal separate dining room, living room, open space Kitchen/ Family Room, and 1 bath with its refinished hardwood floors and custom made stairwell. Sun drenched family room can be used as second living room. The family room enjoys a cozy fireplace for gathering. The kitchen island, opens to the family room with patio doors to a deck and the yard space. Master suite on the 2nd floor with a private balcony includes double vanity, shower & tub and a huge walk-in closet. The upper floor also includes two additional bedrooms and a full hallway bathroom with a tub. Your views are filled with sunshine, and leafy green trees. All bedrooms are spacious and bright, while boasting good sized closets. The lower level, Walkout basement, features an open space that you can use as a rec room/entertainment, theater/media access to the yard space, 4th and 5th bedroom, full bathroom with a tub. New paint(2021), New light fixtures(2021), New refinished hardwood floors(2021). Near interstates, public transportation, shopping, bike trails and golf courses. Truly an amazing home in a beautiful neighborhood for you to enjoy with family and friends for years to come. ** HOA fee covers: Water, Community Landscaping, Sidewalk tree maintenance, Snow Removal, Private road maintenance.
Property Specifics
| Single Family | |
| — | |
| — | |
| 2007 | |
| — | |
| CHESTNUT | |
| No | |
| 0.09 |
| Cook | |
| — | |
| 185 / Monthly | |
| — | |
| — | |
| — | |
| 11373330 | |
| 13043120300000 |
Nearby Schools
| NAME: | DISTRICT: | DISTANCE: | |
|---|---|---|---|
|
Grade School
Farnsworth Elementary School |
299 | — | |
|
High School
Taft High School |
299 | Not in DB | |
Property History
| DATE: | EVENT: | PRICE: | SOURCE: |
|---|---|---|---|
| 21 Aug, 2007 | Sold | $809,900 | MRED MLS |
| 17 Aug, 2007 | Under contract | $809,900 | MRED MLS |
| 17 Aug, 2007 | Listed for sale | $809,900 | MRED MLS |
| 21 Jul, 2022 | Sold | $650,000 | MRED MLS |
| 19 Jun, 2022 | Under contract | $669,000 | MRED MLS |
| 12 Apr, 2022 | Listed for sale | $669,000 | MRED MLS |



















Room Specifics
Total Bedrooms: 5
Bedrooms Above Ground: 5
Bedrooms Below Ground: 0
Dimensions: —
Floor Type: —
Dimensions: —
Floor Type: —
Dimensions: —
Floor Type: —
Dimensions: —
Floor Type: —
Full Bathrooms: 4
Bathroom Amenities: Separate Shower,Double Sink
Bathroom in Basement: 1
Rooms: —
Basement Description: Finished
Other Specifics
| 2 | |
| — | |
| — | |
| — | |
| — | |
| 45 X 87 | |
| — | |
| — | |
| — | |
| — | |
| Not in DB | |
| — | |
| — | |
| — | |
| — |
Tax History
| Year | Property Taxes |
|---|---|
| 2022 | $12,450 |
Contact Agent
Nearby Similar Homes
Nearby Sold Comparables
Contact Agent
Listing Provided By
American International Realty

