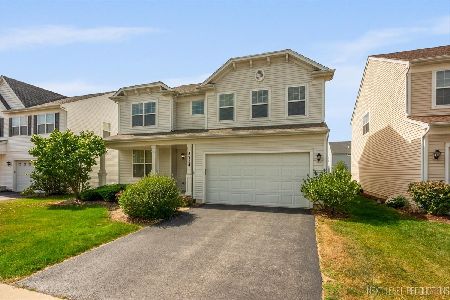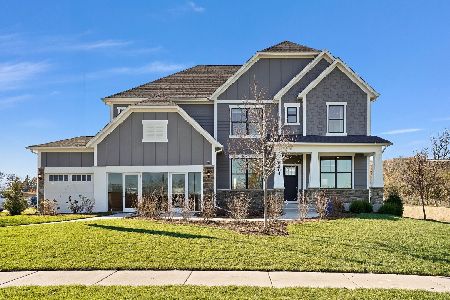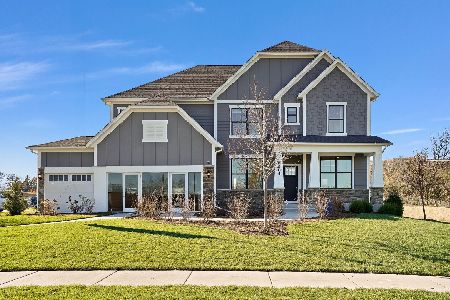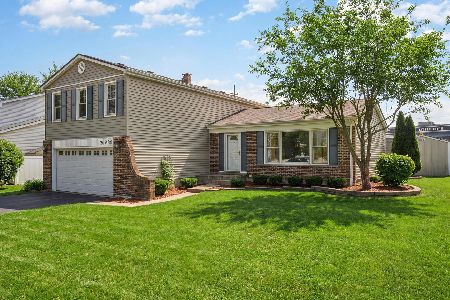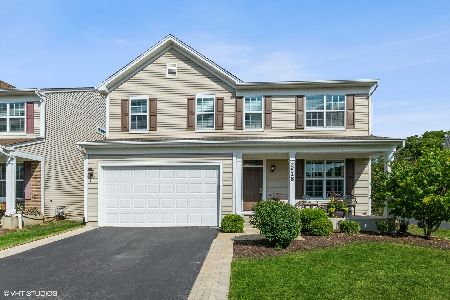5718 Oak Ridge Way, Lisle, Illinois 60532
$621,000
|
Sold
|
|
| Status: | Closed |
| Sqft: | 3,052 |
| Cost/Sqft: | $209 |
| Beds: | 4 |
| Baths: | 3 |
| Year Built: | 2014 |
| Property Taxes: | $12,516 |
| Days On Market: | 2175 |
| Lot Size: | 0,23 |
Description
WOW! Located within Naperville Dist 203 schools, this beautiful well-kept home has loads of natural sunlight and quality updates just minutes from Downtown Naperville! Walk to Benet Academy & Benedictine football games in the fall! 1st floor with 9-Foot ceilings. 3-CAR tandem garage. Upstairs laundry with shiplap wall. Large mudroom with built-in lockers and Dutch door. Beautiful gas-log fireplace. Office with built-in bookcases. Crown molding. Recessed lighting. Hardwood floors. Large upstairs loft. Full basement. Extended kitchen with quartz countertops, marble backsplash, stainless appliances and beverage fridge. Large master bedroom with custom walk-in closet. Fully fenced yard on an over-sized lot. High-end professional landscaping includes Unilock brick-paver patio, two custom pergolas each complete with built-in lighting and electric. Upgraded 220 AMP service panel. Close to 5th Ave Station, I88 & I355 and downtown Naperville. Enjoy the in-community playground down the street. Year-long activities hosted by the HOA.
Property Specifics
| Single Family | |
| — | |
| — | |
| 2014 | |
| Full | |
| LANCASTER | |
| No | |
| 0.23 |
| Du Page | |
| Arbor Trails | |
| 440 / Annual | |
| None | |
| Lake Michigan,Public | |
| Public Sewer | |
| 10634941 | |
| 0816316002 |
Nearby Schools
| NAME: | DISTRICT: | DISTANCE: | |
|---|---|---|---|
|
Grade School
Steeple Run Elementary School |
203 | — | |
|
Middle School
Kennedy Junior High School |
203 | Not in DB | |
|
High School
Naperville Central High School |
203 | Not in DB | |
Property History
| DATE: | EVENT: | PRICE: | SOURCE: |
|---|---|---|---|
| 28 May, 2020 | Sold | $621,000 | MRED MLS |
| 23 Feb, 2020 | Under contract | $639,000 | MRED MLS |
| 12 Feb, 2020 | Listed for sale | $639,000 | MRED MLS |
Room Specifics
Total Bedrooms: 4
Bedrooms Above Ground: 4
Bedrooms Below Ground: 0
Dimensions: —
Floor Type: Carpet
Dimensions: —
Floor Type: Carpet
Dimensions: —
Floor Type: Carpet
Full Bathrooms: 3
Bathroom Amenities: Double Sink
Bathroom in Basement: 0
Rooms: Loft,Foyer,Utility Room-1st Floor
Basement Description: Unfinished
Other Specifics
| 3 | |
| Concrete Perimeter | |
| Asphalt | |
| Brick Paver Patio, Storms/Screens | |
| Corner Lot,Fenced Yard,Landscaped | |
| 129 X 94 | |
| Full,Unfinished | |
| Full | |
| Bar-Dry, Hardwood Floors, Second Floor Laundry, Built-in Features, Walk-In Closet(s) | |
| Range, Microwave, Dishwasher, Refrigerator, Washer, Dryer, Stainless Steel Appliance(s), Wine Refrigerator | |
| Not in DB | |
| Park, Curbs, Sidewalks, Street Lights, Street Paved | |
| — | |
| — | |
| Gas Log, Gas Starter |
Tax History
| Year | Property Taxes |
|---|---|
| 2020 | $12,516 |
Contact Agent
Nearby Similar Homes
Nearby Sold Comparables
Contact Agent
Listing Provided By
Coldwell Banker Residential

