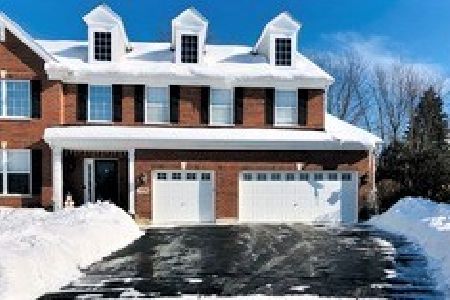5719 Buckingham Court, Rolling Meadows, Illinois 60008
$620,000
|
Sold
|
|
| Status: | Closed |
| Sqft: | 3,498 |
| Cost/Sqft: | $182 |
| Beds: | 4 |
| Baths: | 4 |
| Year Built: | 2001 |
| Property Taxes: | $15,942 |
| Days On Market: | 3438 |
| Lot Size: | 0,24 |
Description
Beautiful North facing home in desirable Sandringham with no through streets! Two story foyer and living room, dual staircase, first floor den, 3 car garage, full look-out basement, with roughed in plumbing. 9 ft. ceilings- first floor and basement. Hardwood floors - first floor, stairways and second floor hallway. Custom crown molding, white doors and trim. Spacious island kitchen with large breakfast room and cook-top that faces Southeast. Kitchen opens to large family room, great for entertaining. Master bedroom suite faces Southwest with cozy sitting area, vaulted ceiling and 2 walk-in closets. Master-bath features separate shower, whirlpool tub, dual sinks and skylight. Guest bedroom with full bath. Private backyard with 2 tiered deck and sprinkler system. Location convenient to Palatine Metra, expressways and Woodfield shopping district. Check out the schools - Hunting Ridge, Plum Grove Jr High and Fremd HS!
Property Specifics
| Single Family | |
| — | |
| — | |
| 2001 | |
| Full,English | |
| THE WALDORF | |
| No | |
| 0.24 |
| Cook | |
| Sandringham | |
| 0 / Not Applicable | |
| None | |
| Lake Michigan | |
| Public Sewer | |
| 09286836 | |
| 02341090030000 |
Nearby Schools
| NAME: | DISTRICT: | DISTANCE: | |
|---|---|---|---|
|
Grade School
Hunting Ridge Elementary School |
15 | — | |
|
Middle School
Plum Grove Junior High School |
15 | Not in DB | |
|
High School
Wm Fremd High School |
211 | Not in DB | |
Property History
| DATE: | EVENT: | PRICE: | SOURCE: |
|---|---|---|---|
| 3 Oct, 2016 | Sold | $620,000 | MRED MLS |
| 9 Aug, 2016 | Under contract | $635,000 | MRED MLS |
| — | Last price change | $675,000 | MRED MLS |
| 14 Jul, 2016 | Listed for sale | $675,000 | MRED MLS |
Room Specifics
Total Bedrooms: 4
Bedrooms Above Ground: 4
Bedrooms Below Ground: 0
Dimensions: —
Floor Type: Carpet
Dimensions: —
Floor Type: Carpet
Dimensions: —
Floor Type: Carpet
Full Bathrooms: 4
Bathroom Amenities: Whirlpool,Separate Shower,Double Sink
Bathroom in Basement: 0
Rooms: Eating Area,Den,Sitting Room,Foyer,Walk In Closet
Basement Description: Unfinished,Bathroom Rough-In
Other Specifics
| 3 | |
| Concrete Perimeter | |
| Asphalt | |
| Deck, Storms/Screens | |
| — | |
| 71 X 138 X 72 X 137 | |
| Unfinished | |
| Full | |
| Vaulted/Cathedral Ceilings, Skylight(s), Hardwood Floors, First Floor Laundry | |
| Double Oven, Range, Dishwasher, Refrigerator, Washer, Dryer, Disposal, Stainless Steel Appliance(s) | |
| Not in DB | |
| Sidewalks, Street Lights, Street Paved | |
| — | |
| — | |
| Gas Starter |
Tax History
| Year | Property Taxes |
|---|---|
| 2016 | $15,942 |
Contact Agent
Nearby Similar Homes
Nearby Sold Comparables
Contact Agent
Listing Provided By
Coldwell Banker Residential Brokerage





