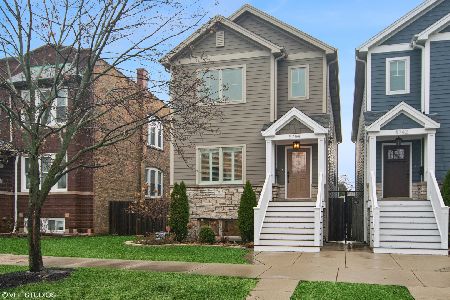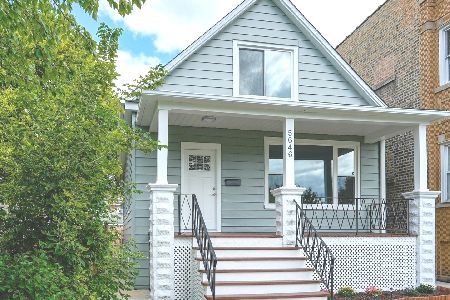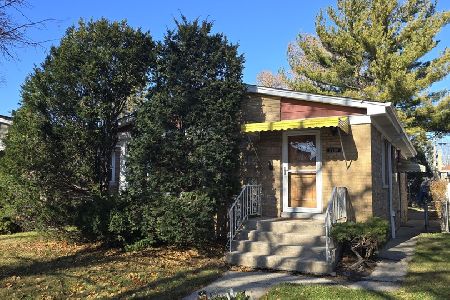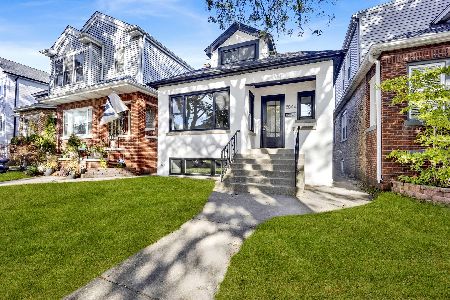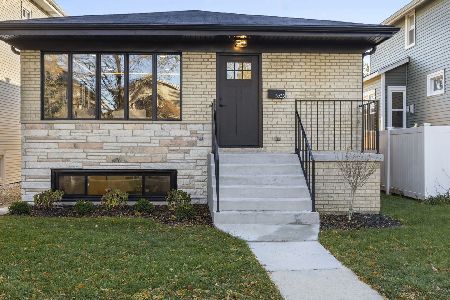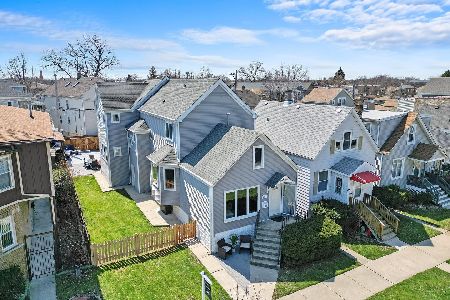5719 Grover Street, Jefferson Park, Chicago, Illinois 60630
$426,000
|
Sold
|
|
| Status: | Closed |
| Sqft: | 2,716 |
| Cost/Sqft: | $167 |
| Beds: | 4 |
| Baths: | 4 |
| Year Built: | — |
| Property Taxes: | $7,686 |
| Days On Market: | 2644 |
| Lot Size: | 0,12 |
Description
Fabulous home on oversized,expansive side lot!Over 2800 sq.ft. of living space in this move-in ready property!Open floorplan features hardwood flooring,high ceilings in kitchen and family room.Updated kitchen w/ 42 inch custom maple cabinetry,Corian counters,GE Profile and Kitchenaid stainless steel high end appliances and finishes.Family room w/built in bar/wine cooler overlooks walk out deck to backyard.Custom Levelor/Comfortex window treatment through out.1st floor bedroom/office and full bath. Master ensuite is enormous with walk in closets and large master bath featuring jetted tub and separate shower all American Standard plumbing features. 2 additional bedrooms and another full bath on 2nd level.Full basement with 1/2 bath.2 car garage and firepit/patio. Meticulously maintained mechanics, new flood control systems, newer roof, windows, electrical 200 amp and plumbing.Andersen casement windows, New Trane HVAC system! Walk to schools, parks, shopping, Jeff Park train station!!!!!
Property Specifics
| Single Family | |
| — | |
| Bungalow | |
| — | |
| Full | |
| — | |
| No | |
| 0.12 |
| Cook | |
| — | |
| 0 / Not Applicable | |
| None | |
| Lake Michigan | |
| Public Sewer | |
| 10120787 | |
| 13084251410000 |
Nearby Schools
| NAME: | DISTRICT: | DISTANCE: | |
|---|---|---|---|
|
Grade School
Prussing Elementary School |
299 | — | |
|
High School
Taft High School |
299 | Not in DB | |
Property History
| DATE: | EVENT: | PRICE: | SOURCE: |
|---|---|---|---|
| 1 Apr, 2019 | Sold | $426,000 | MRED MLS |
| 24 Jan, 2019 | Under contract | $454,900 | MRED MLS |
| — | Last price change | $474,900 | MRED MLS |
| 24 Oct, 2018 | Listed for sale | $474,900 | MRED MLS |
| 26 May, 2023 | Sold | $680,000 | MRED MLS |
| 15 Apr, 2023 | Under contract | $674,900 | MRED MLS |
| 13 Apr, 2023 | Listed for sale | $674,900 | MRED MLS |
Room Specifics
Total Bedrooms: 4
Bedrooms Above Ground: 4
Bedrooms Below Ground: 0
Dimensions: —
Floor Type: Carpet
Dimensions: —
Floor Type: Hardwood
Dimensions: —
Floor Type: Hardwood
Full Bathrooms: 4
Bathroom Amenities: —
Bathroom in Basement: 1
Rooms: Storage,Recreation Room,Utility Room-Lower Level,Other Room
Basement Description: Partially Finished,Exterior Access
Other Specifics
| 2 | |
| Concrete Perimeter | |
| Off Alley | |
| Deck | |
| Fenced Yard | |
| 42X124 | |
| — | |
| Full | |
| Bar-Wet | |
| — | |
| Not in DB | |
| — | |
| — | |
| — | |
| — |
Tax History
| Year | Property Taxes |
|---|---|
| 2019 | $7,686 |
| 2023 | $7,901 |
Contact Agent
Nearby Similar Homes
Nearby Sold Comparables
Contact Agent
Listing Provided By
Compass

