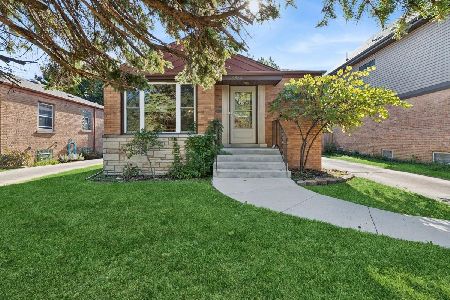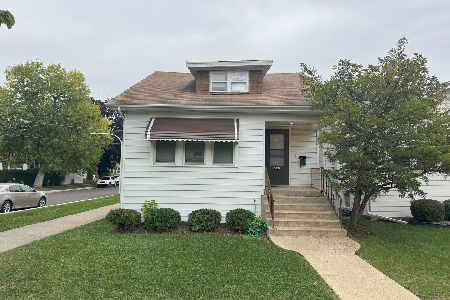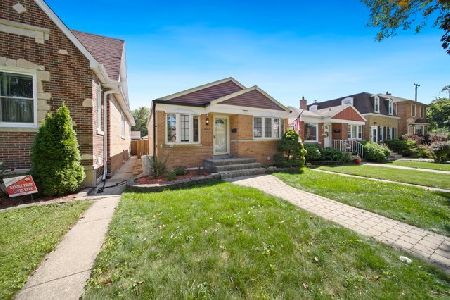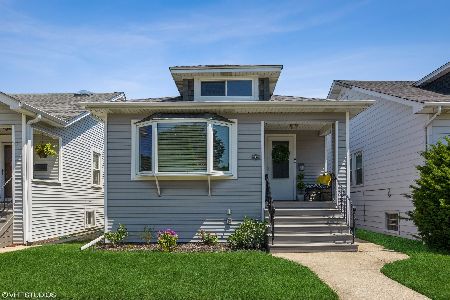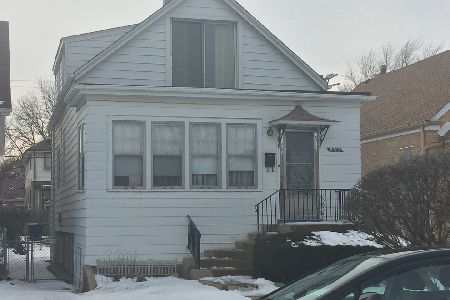5719 Major Avenue, Jefferson Park, Chicago, Illinois 60646
$345,000
|
Sold
|
|
| Status: | Closed |
| Sqft: | 1,848 |
| Cost/Sqft: | $187 |
| Beds: | 3 |
| Baths: | 3 |
| Year Built: | 1911 |
| Property Taxes: | $4,150 |
| Days On Market: | 2309 |
| Lot Size: | 0,08 |
Description
Move-in ready home, on friendly block (summer block parties) on the border of South Edgebrook. Many updates completed in 2012: kitchen, bathrooms, windows, roof (tear off). Home features 3 bedrooms, 3 NEWER full bathrooms, refinished hardwood floors on main level and NEW hardwood floors on second floor. Large combo living room/dining room area offers high ceilings and tons of natural light, kitchen with maple cabinets and granite counters. Great front and back decks. Raised vegetable garden, completely fenced yard and 2.5 car detached, heated garage (wired for air conditioning). Easy access to transportation, restaurants, shops and 94.
Property Specifics
| Single Family | |
| — | |
| Other | |
| 1911 | |
| Full | |
| — | |
| No | |
| 0.08 |
| Cook | |
| — | |
| 0 / Not Applicable | |
| None | |
| Lake Michigan | |
| Public Sewer | |
| 10447652 | |
| 13054240300000 |
Nearby Schools
| NAME: | DISTRICT: | DISTANCE: | |
|---|---|---|---|
|
Grade School
Farnsworth Elementary School |
299 | — | |
|
Middle School
Farnsworth Elementary School |
299 | Not in DB | |
|
High School
Taft High School |
299 | Not in DB | |
Property History
| DATE: | EVENT: | PRICE: | SOURCE: |
|---|---|---|---|
| 1 Oct, 2007 | Sold | $261,000 | MRED MLS |
| 11 Sep, 2007 | Under contract | $274,900 | MRED MLS |
| — | Last price change | $278,900 | MRED MLS |
| 24 Jul, 2007 | Listed for sale | $283,000 | MRED MLS |
| 26 Jun, 2012 | Sold | $300,000 | MRED MLS |
| 19 Apr, 2012 | Under contract | $319,900 | MRED MLS |
| 9 Apr, 2012 | Listed for sale | $319,900 | MRED MLS |
| 19 Aug, 2019 | Sold | $345,000 | MRED MLS |
| 16 Jul, 2019 | Under contract | $345,000 | MRED MLS |
| 11 Jul, 2019 | Listed for sale | $345,000 | MRED MLS |
Room Specifics
Total Bedrooms: 3
Bedrooms Above Ground: 3
Bedrooms Below Ground: 0
Dimensions: —
Floor Type: Hardwood
Dimensions: —
Floor Type: Hardwood
Full Bathrooms: 3
Bathroom Amenities: Soaking Tub
Bathroom in Basement: 1
Rooms: No additional rooms
Basement Description: Partially Finished,Exterior Access
Other Specifics
| 2.1 | |
| — | |
| — | |
| Deck, Porch, Storms/Screens | |
| Fenced Yard | |
| 30X125 | |
| — | |
| None | |
| Hardwood Floors, First Floor Bedroom, First Floor Full Bath | |
| Range, Microwave, Dishwasher, Refrigerator, Washer, Dryer | |
| Not in DB | |
| — | |
| — | |
| — | |
| — |
Tax History
| Year | Property Taxes |
|---|---|
| 2007 | $1,006 |
| 2012 | $3,954 |
| 2019 | $4,150 |
Contact Agent
Nearby Similar Homes
Nearby Sold Comparables
Contact Agent
Listing Provided By
@properties



