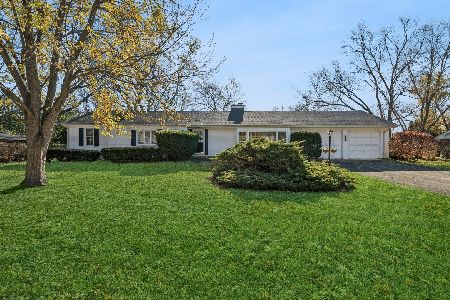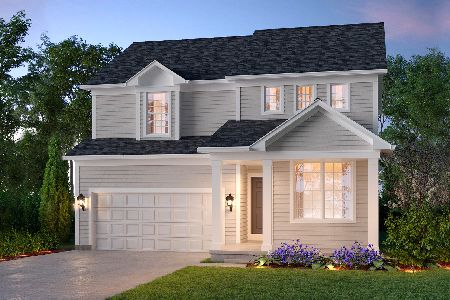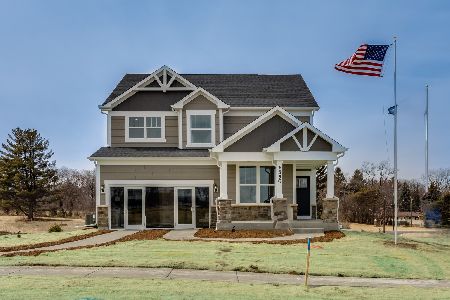572 Carriage Drive, Batavia, Illinois 60510
$279,000
|
Sold
|
|
| Status: | Closed |
| Sqft: | 2,092 |
| Cost/Sqft: | $134 |
| Beds: | 4 |
| Baths: | 3 |
| Year Built: | 1974 |
| Property Taxes: | $7,003 |
| Days On Market: | 2974 |
| Lot Size: | 0,25 |
Description
Location! Location! Location! Charming 2-story farmhouse located in the desirable Carriage Crest Subdivision! Walk in to a large foyer before choosing a large living room with lots of windows that let in natural light OR a cozy family room with a wood burning fireplace and beautiful faux wood beams! Not one but two sliding glass doors to the backyard! SS appliances in kitchen. Laundry on the main level! Bedrooms upstairs are large and have hardwood floors! Bathrooms are updated w/ a heated tub! Huge lot size! Built in seating on 14 x 13 deck! Master bedroom has 2 closets! Finished basement with a big rec room, utility room, and work room! Updates include Water heater, roof and A/C (2016). Extra deep garage for added storage. Close to shopping, restaurants, parks, trails & highways! Award winning Batavia Schools! HOME of the FOOTBALL STATE CHAMPIONS!
Property Specifics
| Single Family | |
| — | |
| Farmhouse | |
| 1974 | |
| Full | |
| — | |
| No | |
| 0.25 |
| Kane | |
| — | |
| 0 / Not Applicable | |
| None | |
| Public | |
| Public Sewer | |
| 09808453 | |
| 1216478016 |
Nearby Schools
| NAME: | DISTRICT: | DISTANCE: | |
|---|---|---|---|
|
Grade School
H C Storm Elementary School |
101 | — | |
|
Middle School
Sam Rotolo Middle School Of Bat |
101 | Not in DB | |
|
High School
Batavia Sr High School |
101 | Not in DB | |
Property History
| DATE: | EVENT: | PRICE: | SOURCE: |
|---|---|---|---|
| 19 Jul, 2010 | Sold | $235,000 | MRED MLS |
| 22 Jun, 2010 | Under contract | $249,900 | MRED MLS |
| — | Last price change | $259,900 | MRED MLS |
| 29 Jan, 2010 | Listed for sale | $279,900 | MRED MLS |
| 12 Jan, 2018 | Sold | $279,000 | MRED MLS |
| 4 Dec, 2017 | Under contract | $279,900 | MRED MLS |
| 29 Nov, 2017 | Listed for sale | $279,900 | MRED MLS |
Room Specifics
Total Bedrooms: 4
Bedrooms Above Ground: 4
Bedrooms Below Ground: 0
Dimensions: —
Floor Type: Hardwood
Dimensions: —
Floor Type: Hardwood
Dimensions: —
Floor Type: Hardwood
Full Bathrooms: 3
Bathroom Amenities: Soaking Tub
Bathroom in Basement: 0
Rooms: Foyer,Recreation Room,Workshop
Basement Description: Finished
Other Specifics
| 2 | |
| Concrete Perimeter | |
| Asphalt | |
| Deck, Patio, Porch | |
| Landscaped | |
| 156X84X156X76 | |
| Full | |
| Full | |
| Hardwood Floors, First Floor Laundry | |
| Range, Microwave, Dishwasher, Refrigerator, Washer, Dryer, Disposal, Stainless Steel Appliance(s) | |
| Not in DB | |
| Street Lights, Street Paved | |
| — | |
| — | |
| Wood Burning |
Tax History
| Year | Property Taxes |
|---|---|
| 2010 | $6,927 |
| 2018 | $7,003 |
Contact Agent
Nearby Similar Homes
Contact Agent
Listing Provided By
Realstar Realty, Inc










