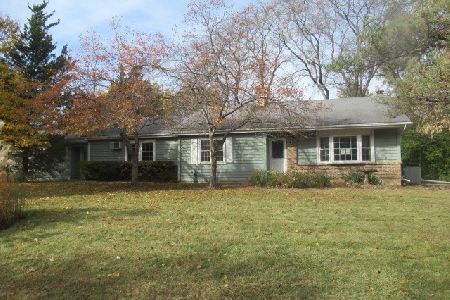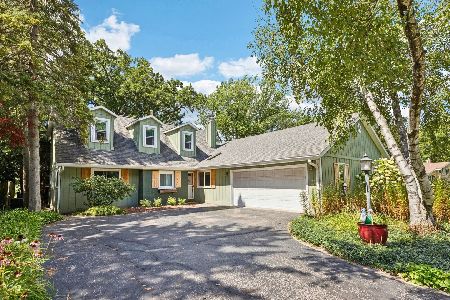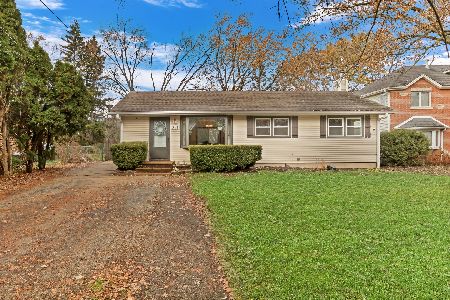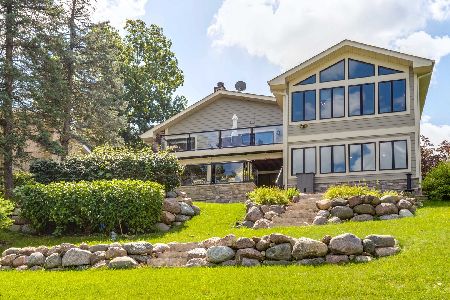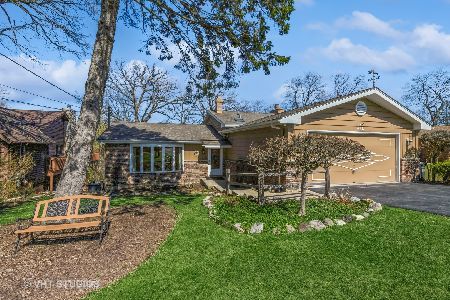572 Killarney Pass Circle, Mundelein, Illinois 60060
$300,000
|
Sold
|
|
| Status: | Closed |
| Sqft: | 1,766 |
| Cost/Sqft: | $198 |
| Beds: | 3 |
| Baths: | 3 |
| Year Built: | 1959 |
| Property Taxes: | $8,582 |
| Days On Market: | 3450 |
| Lot Size: | 0,30 |
Description
Rare Loch Lomond location, available now! Live on the lake! Enjoy gorgeous water views from almost every room of this ranch home. Large living room windows showcase the water with access to deck overlooking the lake. Kitchen with room for your breakfast table. You'll love the sunroom with attached atrium for your plants. Three bedrooms on main floor are all generously sized. Master bedroom with walk in closet, linen closet, full bath. Walkout lower level with huge family room, stone fireplace, built in bar & 3rd full bath with whirlpool tub. Plus a 2nd kitchen & laundry room. Plenty of closet and storage space throughout the home. Sliding glass doors off family room lead to backyard patio. Resort style community offers private neighborhood beaches, lakes & parks. Have fun swimming, boating, fishing & ice skating. Gain instant equity, neighborhood waterfront homes selling for twice this price. $350/year for voluntary association for lake rights & beach use. Home sold in as-is condition.
Property Specifics
| Single Family | |
| — | |
| Ranch | |
| 1959 | |
| Walkout | |
| — | |
| Yes | |
| 0.3 |
| Lake | |
| Loch Lomond | |
| 0 / Not Applicable | |
| None | |
| Public | |
| Public Sewer | |
| 09276655 | |
| 10242050520000 |
Nearby Schools
| NAME: | DISTRICT: | DISTANCE: | |
|---|---|---|---|
|
Grade School
Mechanics Grove Elementary Schoo |
75 | — | |
|
Middle School
Carl Sandburg Middle School |
75 | Not in DB | |
|
High School
Mundelein Cons High School |
120 | Not in DB | |
Property History
| DATE: | EVENT: | PRICE: | SOURCE: |
|---|---|---|---|
| 21 Sep, 2016 | Sold | $300,000 | MRED MLS |
| 29 Jul, 2016 | Under contract | $350,000 | MRED MLS |
| 5 Jul, 2016 | Listed for sale | $350,000 | MRED MLS |
Room Specifics
Total Bedrooms: 3
Bedrooms Above Ground: 3
Bedrooms Below Ground: 0
Dimensions: —
Floor Type: Carpet
Dimensions: —
Floor Type: Carpet
Full Bathrooms: 3
Bathroom Amenities: Whirlpool
Bathroom in Basement: 1
Rooms: Atrium,Sun Room
Basement Description: Finished
Other Specifics
| 2 | |
| Concrete Perimeter | |
| Concrete | |
| Deck, Patio, Greenhouse | |
| Lake Front,Water Rights,Water View | |
| 39 X 33 X 192 X 70 X 206 | |
| — | |
| Full | |
| Bar-Dry, First Floor Bedroom, First Floor Full Bath | |
| Range, Microwave, Dishwasher, Refrigerator, Washer, Dryer | |
| Not in DB | |
| Water Rights | |
| — | |
| — | |
| Wood Burning |
Tax History
| Year | Property Taxes |
|---|---|
| 2016 | $8,582 |
Contact Agent
Nearby Similar Homes
Nearby Sold Comparables
Contact Agent
Listing Provided By
Better Homes and Gardens Real Estate Star Homes

