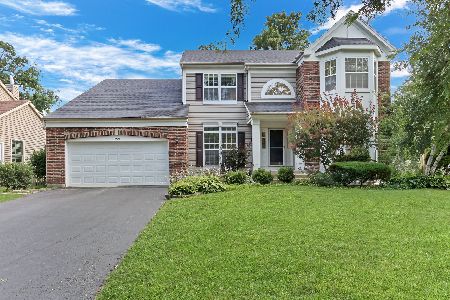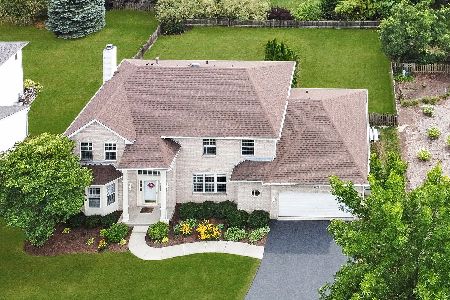572 Kingsport Drive, Gurnee, Illinois 60031
$350,000
|
Sold
|
|
| Status: | Closed |
| Sqft: | 2,699 |
| Cost/Sqft: | $130 |
| Beds: | 4 |
| Baths: | 4 |
| Year Built: | 1996 |
| Property Taxes: | $10,303 |
| Days On Market: | 3376 |
| Lot Size: | 0,30 |
Description
Captivating Home in Excellent Condition with a large fenced yard, impressive and extensive landscaping that adds a lot of back yard privacy with an outdoor BBQ kitchen, 3 car attached garage, Recently remodeled Kitchen with new cabinets and granite counters, stainless steel appliances, butler's pantry, breakfast bar and plenty of table space for a kitchen eating area with sliders to back yard brick paver patio, 1st floor with hardwood floors, 1st floor laundry room with built-ins, separate dining room, Front entry with a 2 story foyer, 9' ceiling throughout first floor, 6 panel colonist interior doors, designer light fixtures, Finished basement with 9' ceiling and full bathroom, Master bedroom suite with his/her closet and private bathroom with separate shower, whirlpool tub and dual vanity, seller relocating for job and will truly miss this wonderful home.
Property Specifics
| Single Family | |
| — | |
| — | |
| 1996 | |
| Full | |
| — | |
| No | |
| 0.3 |
| Lake | |
| Kingsport Woods | |
| 225 / Annual | |
| Other | |
| Public | |
| Public Sewer | |
| 09368113 | |
| 07192040240000 |
Nearby Schools
| NAME: | DISTRICT: | DISTANCE: | |
|---|---|---|---|
|
Grade School
Woodland Elementary School |
50 | — | |
|
Middle School
Woodland Middle School |
50 | Not in DB | |
|
High School
Warren Township High School |
121 | Not in DB | |
Property History
| DATE: | EVENT: | PRICE: | SOURCE: |
|---|---|---|---|
| 14 Dec, 2016 | Sold | $350,000 | MRED MLS |
| 27 Oct, 2016 | Under contract | $349,900 | MRED MLS |
| 15 Oct, 2016 | Listed for sale | $349,900 | MRED MLS |
Room Specifics
Total Bedrooms: 4
Bedrooms Above Ground: 4
Bedrooms Below Ground: 0
Dimensions: —
Floor Type: Carpet
Dimensions: —
Floor Type: Carpet
Dimensions: —
Floor Type: Carpet
Full Bathrooms: 4
Bathroom Amenities: Whirlpool,Separate Shower,Double Sink
Bathroom in Basement: 1
Rooms: Eating Area,Foyer,Mud Room,Play Room,Recreation Room
Basement Description: Finished
Other Specifics
| 3 | |
| Concrete Perimeter | |
| Asphalt | |
| Brick Paver Patio | |
| Fenced Yard,Landscaped | |
| 85X151X67X169 | |
| — | |
| Full | |
| Hardwood Floors, First Floor Laundry | |
| Range, Microwave, Dishwasher, Refrigerator, High End Refrigerator, Stainless Steel Appliance(s) | |
| Not in DB | |
| Sidewalks, Street Lights, Street Paved | |
| — | |
| — | |
| Gas Log |
Tax History
| Year | Property Taxes |
|---|---|
| 2016 | $10,303 |
Contact Agent
Nearby Similar Homes
Nearby Sold Comparables
Contact Agent
Listing Provided By
RE/MAX Showcase











