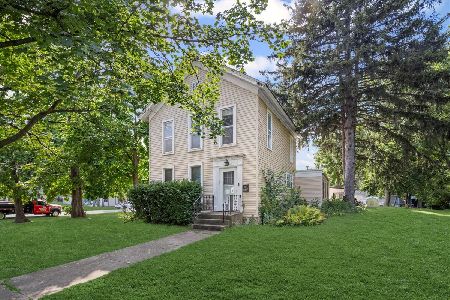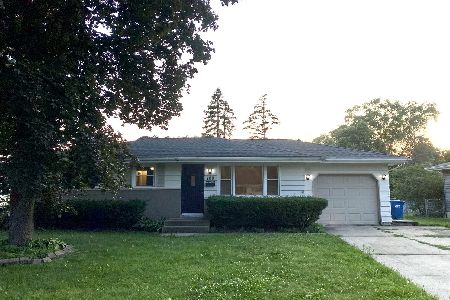572 State Street, South Elgin, Illinois 60177
$131,000
|
Sold
|
|
| Status: | Closed |
| Sqft: | 798 |
| Cost/Sqft: | $175 |
| Beds: | 2 |
| Baths: | 1 |
| Year Built: | 1950 |
| Property Taxes: | $3,171 |
| Days On Market: | 2349 |
| Lot Size: | 0,16 |
Description
CUTE COTTAGE STYLE home has both hot water heat, with newer boiler, and central air! Eat-in kitchen has been updated in recent years w/attractive maple cabinetry. Cozy living room w/arched openings! Bath has shower/whirlpool combo. Aluminum siding & thermopane windows! Wonderful yard has 16x12 covered deck, storage shed & is mostly fenced. Solid concrete & concrete block foundation!
Property Specifics
| Single Family | |
| — | |
| Cottage | |
| 1950 | |
| Full | |
| — | |
| No | |
| 0.16 |
| Kane | |
| — | |
| — / Not Applicable | |
| None | |
| Public | |
| Public Sewer | |
| 10496162 | |
| 0635260009 |
Nearby Schools
| NAME: | DISTRICT: | DISTANCE: | |
|---|---|---|---|
|
Grade School
Clinton Elementary School |
46 | — | |
|
Middle School
Kenyon Woods Middle School |
46 | Not in DB | |
|
High School
South Elgin High School |
46 | Not in DB | |
Property History
| DATE: | EVENT: | PRICE: | SOURCE: |
|---|---|---|---|
| 19 Sep, 2019 | Sold | $131,000 | MRED MLS |
| 10 Sep, 2019 | Under contract | $139,900 | MRED MLS |
| — | Last price change | $143,900 | MRED MLS |
| 22 Aug, 2019 | Listed for sale | $143,900 | MRED MLS |
Room Specifics
Total Bedrooms: 2
Bedrooms Above Ground: 2
Bedrooms Below Ground: 0
Dimensions: —
Floor Type: Wood Laminate
Full Bathrooms: 1
Bathroom Amenities: —
Bathroom in Basement: 0
Rooms: Enclosed Porch
Basement Description: Unfinished
Other Specifics
| 1 | |
| Block,Concrete Perimeter | |
| Concrete | |
| Deck | |
| — | |
| 54X125 | |
| — | |
| None | |
| Wood Laminate Floors, First Floor Bedroom, First Floor Full Bath | |
| Range, Dishwasher, Refrigerator, Washer, Dryer | |
| Not in DB | |
| — | |
| — | |
| — | |
| — |
Tax History
| Year | Property Taxes |
|---|---|
| 2019 | $3,171 |
Contact Agent
Nearby Similar Homes
Nearby Sold Comparables
Contact Agent
Listing Provided By
REMAX Horizon










