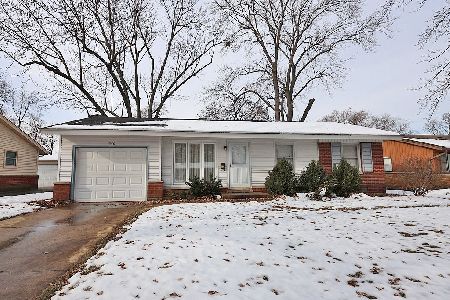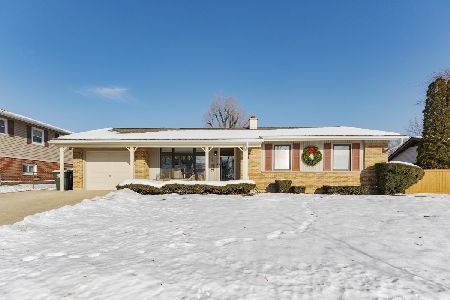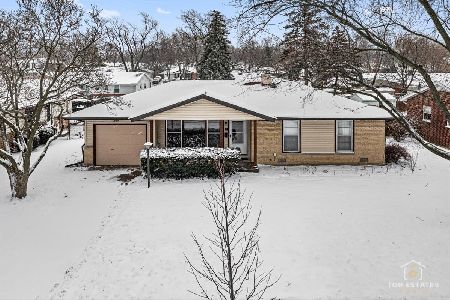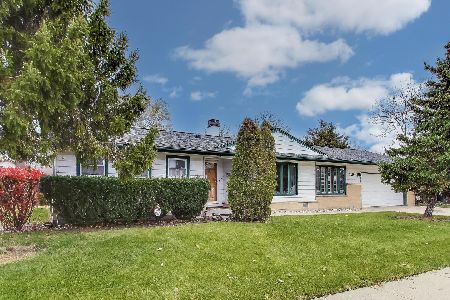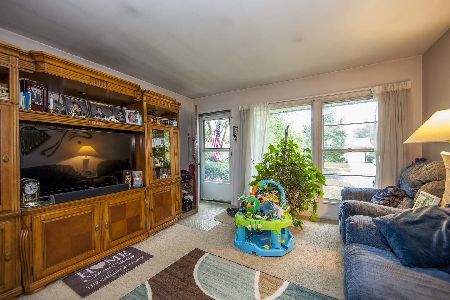572 Sussex Court, Elk Grove Village, Illinois 60007
$260,000
|
Sold
|
|
| Status: | Closed |
| Sqft: | 1,376 |
| Cost/Sqft: | $188 |
| Beds: | 4 |
| Baths: | 2 |
| Year Built: | 1959 |
| Property Taxes: | $4,937 |
| Days On Market: | 2676 |
| Lot Size: | 0,17 |
Description
PERFECTLY LOCATED SPACIOUS RANCH with too many upgrades to name! Enter through the peaceful front porch- perfect your your morning coffee! As you step in note the ELEGANT HARDWOOD FLOORING, neutral paint, & upgraded lighting throughout! Enjoy entertaining in the EXPANDED EAT-IN-KITCHEN featuring painted cabinetry, updated SS appliances, ample storage, & wonderful backyard views! Enjoy the adjacent fully fenced-in lush backyard offering a BEAUTIFUL patio & storage shed! Each sunny bedroom features fresh paint, upgraded carpeting, spacious closets, & newer 6 panel doors! Enjoy the private master en suite! Garage conversion offers ample room for a 4th bedroom, rec room, or office space! 4TH BEDROOM CAN EASILY BE CONVERTED BACK TO 1 CAR GARAGE! Easy access to 90, 290, 355, 53, 390, 58, 72, & METRA! MOVE IN & ENJOY NEARBY WOODFIELD MALL, BUSSE WOODS TRAILS, ELK GROVE PAVILION/PARK DISTRICT, LIBRARY, RESTAURANTS, ENTERTAINMENT, & MORE! Just few blocks from HIGHLY RATED ELK GROVE HIGH SCHOOL!
Property Specifics
| Single Family | |
| — | |
| Ranch | |
| 1959 | |
| None | |
| — | |
| No | |
| 0.17 |
| Cook | |
| — | |
| 0 / Not Applicable | |
| None | |
| Public | |
| Public Sewer | |
| 10101640 | |
| 08283080220000 |
Nearby Schools
| NAME: | DISTRICT: | DISTANCE: | |
|---|---|---|---|
|
Grade School
Salt Creek Elementary School |
59 | — | |
|
Middle School
Grove Junior High School |
59 | Not in DB | |
|
High School
Elk Grove High School |
214 | Not in DB | |
Property History
| DATE: | EVENT: | PRICE: | SOURCE: |
|---|---|---|---|
| 30 Nov, 2018 | Sold | $260,000 | MRED MLS |
| 21 Oct, 2018 | Under contract | $259,000 | MRED MLS |
| — | Last price change | $269,000 | MRED MLS |
| 5 Oct, 2018 | Listed for sale | $269,000 | MRED MLS |
Room Specifics
Total Bedrooms: 4
Bedrooms Above Ground: 4
Bedrooms Below Ground: 0
Dimensions: —
Floor Type: Carpet
Dimensions: —
Floor Type: Carpet
Dimensions: —
Floor Type: Carpet
Full Bathrooms: 2
Bathroom Amenities: Soaking Tub
Bathroom in Basement: 0
Rooms: No additional rooms
Basement Description: None
Other Specifics
| — | |
| — | |
| Concrete | |
| Patio, Porch | |
| Fenced Yard | |
| 7,277 SQUARE FEET | |
| — | |
| — | |
| Hardwood Floors, First Floor Bedroom, First Floor Laundry, First Floor Full Bath | |
| Range, Microwave, Dishwasher, Refrigerator, Washer, Dryer | |
| Not in DB | |
| Street Paved | |
| — | |
| — | |
| — |
Tax History
| Year | Property Taxes |
|---|---|
| 2018 | $4,937 |
Contact Agent
Nearby Similar Homes
Nearby Sold Comparables
Contact Agent
Listing Provided By
Redfin Corporation

