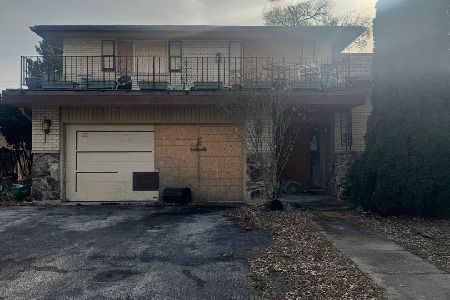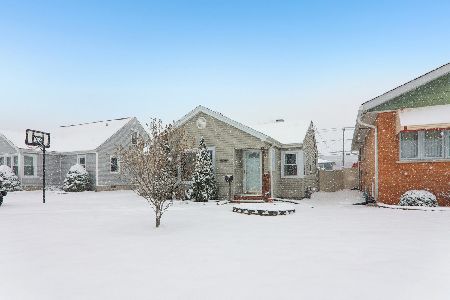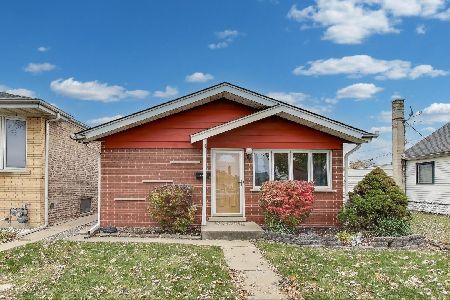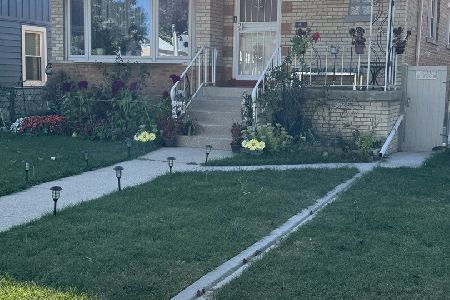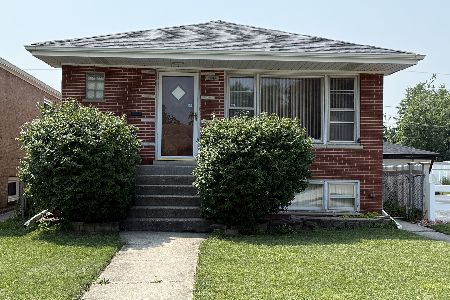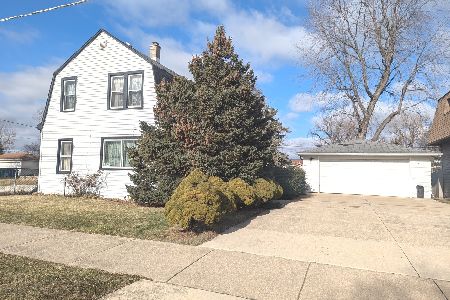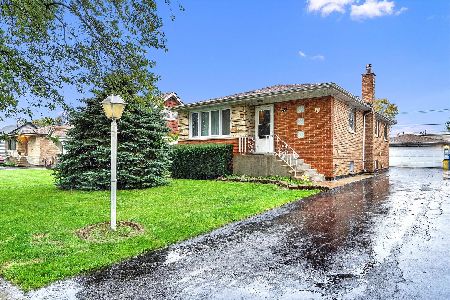5721 81st Street, Burbank, Illinois 60459
$246,000
|
Sold
|
|
| Status: | Closed |
| Sqft: | 2,360 |
| Cost/Sqft: | $101 |
| Beds: | 5 |
| Baths: | 2 |
| Year Built: | 1954 |
| Property Taxes: | $6,755 |
| Days On Market: | 2349 |
| Lot Size: | 0,23 |
Description
Beautiful home ! Recently remodelled 5 bedrooms hardwood floor, 2 full baths with ceramic tile all over.This impressive home will wow you its remodel kitchen new cabinets, new custom Quartz countertop,high -end SS appliances,walk-in pantry with built in shelves,ceramic floor.New hardwood floors,carpet,freshly painted interior, led recessed lighting throughout the home. 1 st floor full bath room bedroom/office with closet. Huge combo family/dining room with bigger walking storage closet at corner.Excellent condition of roof and window.Newer 2019 HVAC ,water heater ,dryer and washer. 2.5 HEATED car garage,you can park boat or 8 car on side driveway. Fenced yard with extra storage attached to garage. Close to shopping center ,school and Hwy I-294 .
Property Specifics
| Single Family | |
| — | |
| Cape Cod | |
| 1954 | |
| None | |
| — | |
| No | |
| 0.23 |
| Cook | |
| — | |
| 0 / Not Applicable | |
| None | |
| Lake Michigan | |
| Public Sewer | |
| 10484395 | |
| 19322310190000 |
Nearby Schools
| NAME: | DISTRICT: | DISTANCE: | |
|---|---|---|---|
|
Grade School
Luther Burbank Elementary School |
111 | — | |
|
Middle School
Liberty Junior High School |
111 | Not in DB | |
|
High School
Reavis High School |
220 | Not in DB | |
Property History
| DATE: | EVENT: | PRICE: | SOURCE: |
|---|---|---|---|
| 21 Feb, 2019 | Sold | $125,089 | MRED MLS |
| 25 Jan, 2019 | Under contract | $153,900 | MRED MLS |
| 10 Jan, 2019 | Listed for sale | $153,900 | MRED MLS |
| 28 Oct, 2019 | Sold | $246,000 | MRED MLS |
| 23 Sep, 2019 | Under contract | $239,000 | MRED MLS |
| — | Last price change | $249,000 | MRED MLS |
| 13 Aug, 2019 | Listed for sale | $259,000 | MRED MLS |
Room Specifics
Total Bedrooms: 5
Bedrooms Above Ground: 5
Bedrooms Below Ground: 0
Dimensions: —
Floor Type: Hardwood
Dimensions: —
Floor Type: Hardwood
Dimensions: —
Floor Type: Hardwood
Dimensions: —
Floor Type: —
Full Bathrooms: 2
Bathroom Amenities: —
Bathroom in Basement: 0
Rooms: Bedroom 5
Basement Description: Slab
Other Specifics
| 2.5 | |
| — | |
| Asphalt,Side Drive | |
| Patio | |
| Fenced Yard | |
| 67X150 | |
| — | |
| None | |
| First Floor Bedroom | |
| Range, Microwave, Dishwasher | |
| Not in DB | |
| Sidewalks, Street Lights, Street Paved | |
| — | |
| — | |
| — |
Tax History
| Year | Property Taxes |
|---|---|
| 2019 | $6,728 |
| 2019 | $6,755 |
Contact Agent
Nearby Similar Homes
Nearby Sold Comparables
Contact Agent
Listing Provided By
Re/Max Renaissance

