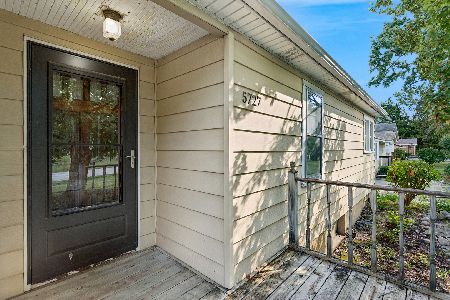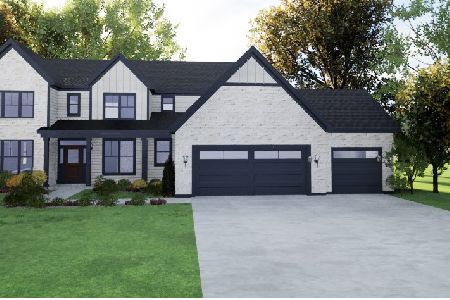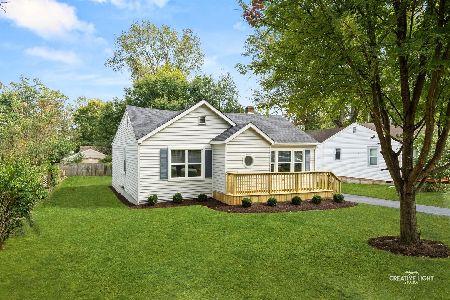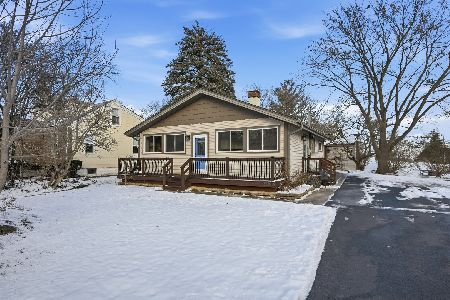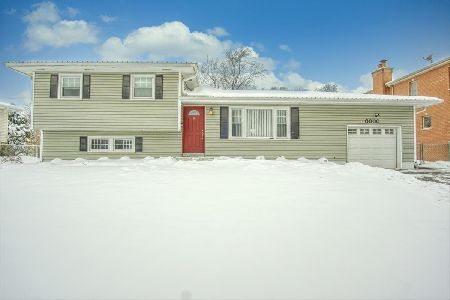5721 Woodward Avenue, Downers Grove, Illinois 60516
$372,000
|
Sold
|
|
| Status: | Closed |
| Sqft: | 960 |
| Cost/Sqft: | $380 |
| Beds: | 3 |
| Baths: | 2 |
| Year Built: | 1964 |
| Property Taxes: | $4,357 |
| Days On Market: | 449 |
| Lot Size: | 0,47 |
Description
Rare ranch with full partially finished basement and 2 full baths. Long term owners have taken great pride and maintained this home. Beautiful wooded 66 x 300 lot - open to expansion of existing home, adding garage, pool, etc. White kitchen cabinets with corian counters overlooks the back yard and is open to the dining room. Sliding doors lead to the mult-level deck. Flooring throughout the first floor replaced within last month (except bath). New roof 10/10/24 with complete tear off. You will be surprised at how much space is in this home. Downers Grove South HS. Close to down town Downers Grove shops & restaurants - Saturday morning Farmer's Market and near 2 train stations located at Belmont and Main. Owners are in the midst of moving out - so please overlook the boxes, etc in the basement. Immediate occupancy. Lake Michigan water - private septic system. (City sewer is 2 lots north on Woodward) Owners believe all is in working condition - selling "AS IS" condition.
Property Specifics
| Single Family | |
| — | |
| — | |
| 1964 | |
| — | |
| RANCH | |
| No | |
| 0.47 |
| — | |
| Downers Grove Gardens | |
| — / Not Applicable | |
| — | |
| — | |
| — | |
| 12192400 | |
| 0918110004 |
Nearby Schools
| NAME: | DISTRICT: | DISTANCE: | |
|---|---|---|---|
|
Middle School
O Neill Middle School |
58 | Not in DB | |
|
High School
South High School |
99 | Not in DB | |
Property History
| DATE: | EVENT: | PRICE: | SOURCE: |
|---|---|---|---|
| 17 Dec, 2024 | Sold | $372,000 | MRED MLS |
| 17 Nov, 2024 | Under contract | $365,000 | MRED MLS |
| 22 Oct, 2024 | Listed for sale | $365,000 | MRED MLS |






































Room Specifics
Total Bedrooms: 4
Bedrooms Above Ground: 3
Bedrooms Below Ground: 1
Dimensions: —
Floor Type: —
Dimensions: —
Floor Type: —
Dimensions: —
Floor Type: —
Full Bathrooms: 2
Bathroom Amenities: —
Bathroom in Basement: 1
Rooms: —
Basement Description: Partially Finished,Rec/Family Area,Sleeping Area,Storage Space
Other Specifics
| — | |
| — | |
| — | |
| — | |
| — | |
| 66 X 300 | |
| — | |
| — | |
| — | |
| — | |
| Not in DB | |
| — | |
| — | |
| — | |
| — |
Tax History
| Year | Property Taxes |
|---|---|
| 2024 | $4,357 |
Contact Agent
Nearby Similar Homes
Nearby Sold Comparables
Contact Agent
Listing Provided By
RE/MAX Suburban

