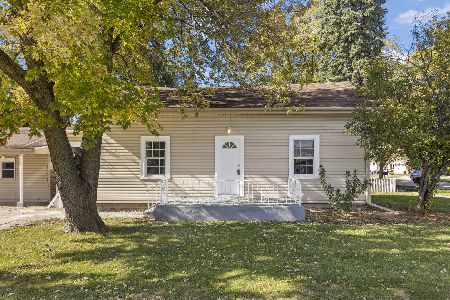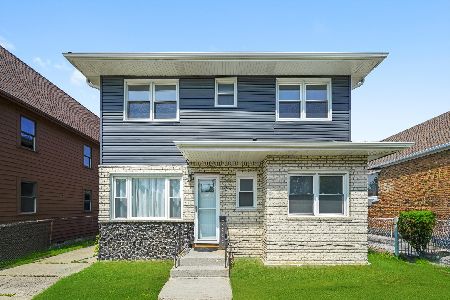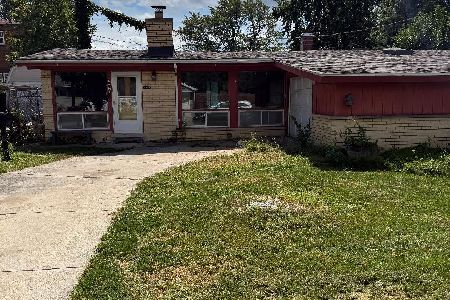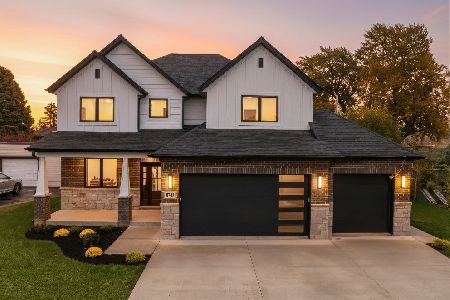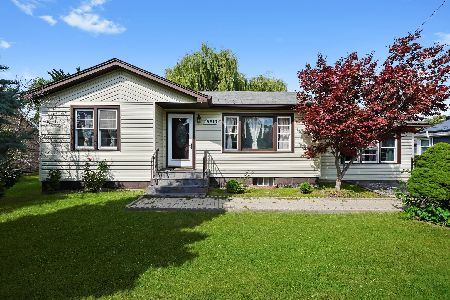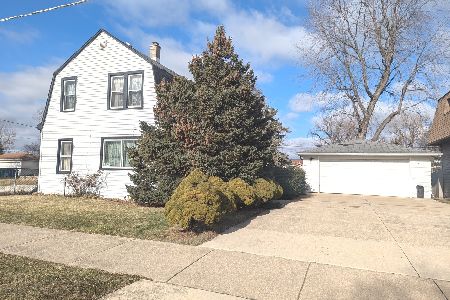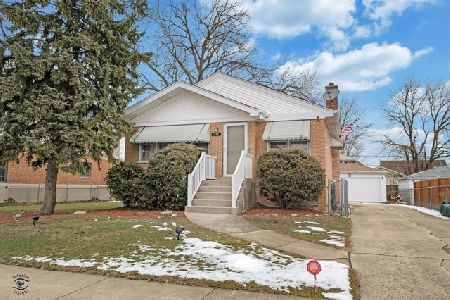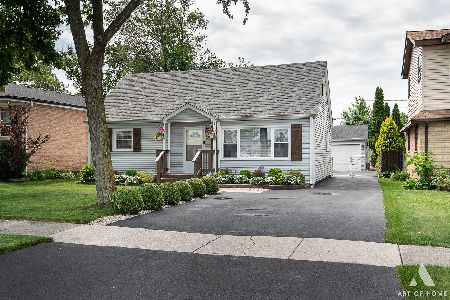5722 88th Place, Oak Lawn, Illinois 60453
$505,000
|
Sold
|
|
| Status: | Closed |
| Sqft: | 4,300 |
| Cost/Sqft: | $122 |
| Beds: | 5 |
| Baths: | 6 |
| Year Built: | 2007 |
| Property Taxes: | $10,982 |
| Days On Market: | 2507 |
| Lot Size: | 0,18 |
Description
Breathtaking 5 bed/5.1 bath 3 story home features hardwood floors, formal dining rm w/tray ceiling, spacious gourmet eat in kitchen, cherry cabinets, granite counter tops, breakfast bar, SS appliances, double oven & subzero refrigerator, inviting family room w/fireplace & double french doors to patio, den, ML powder & mud room. Second level features huge master suite w/fireplace, balcony, master bath w/dual vanities, whirlpool tub & separate walk in shower, 2 walk in closets, 2nd floor laundry, 3 additional good sized bedrooms, one w/walk in closet & Jack & Jill bath w/dual sinks adjoins to second additional bedroom, third additional bedroom w/full bath. Third floor features 5th bedroom & walk in closet & 2nd closet, full bath w/walk in shower & skylight. All baths have granite counter-tops. Basement features office & new full bath w/walk in shower. Exterior has stamped concrete patio w/fireplace, outdoor kitchen w/granite & grill. Attached 3 car garage. Central vac. Newer H2O heater.
Property Specifics
| Single Family | |
| — | |
| Traditional | |
| 2007 | |
| Full | |
| 3-STORY | |
| No | |
| 0.18 |
| Cook | |
| — | |
| 0 / Not Applicable | |
| None | |
| Lake Michigan | |
| Public Sewer, Sewer-Storm | |
| 10301852 | |
| 24052100570000 |
Property History
| DATE: | EVENT: | PRICE: | SOURCE: |
|---|---|---|---|
| 3 May, 2019 | Sold | $505,000 | MRED MLS |
| 20 Mar, 2019 | Under contract | $524,900 | MRED MLS |
| 8 Mar, 2019 | Listed for sale | $524,900 | MRED MLS |
Room Specifics
Total Bedrooms: 5
Bedrooms Above Ground: 5
Bedrooms Below Ground: 0
Dimensions: —
Floor Type: Hardwood
Dimensions: —
Floor Type: Hardwood
Dimensions: —
Floor Type: Hardwood
Dimensions: —
Floor Type: —
Full Bathrooms: 6
Bathroom Amenities: Whirlpool,Separate Shower,Double Sink
Bathroom in Basement: 1
Rooms: Bedroom 5,Sitting Room,Office,Foyer,Mud Room,Den,Terrace
Basement Description: Partially Finished,Bathroom Rough-In
Other Specifics
| 3 | |
| Concrete Perimeter | |
| Concrete | |
| Patio | |
| Fenced Yard,Landscaped | |
| 60 X 131 | |
| — | |
| Full | |
| Vaulted/Cathedral Ceilings, Hardwood Floors, First Floor Bedroom | |
| Double Oven, Microwave, Dishwasher, High End Refrigerator, Washer, Dryer, Disposal, Stainless Steel Appliance(s), Cooktop | |
| Not in DB | |
| Sidewalks, Street Lights, Street Paved | |
| — | |
| — | |
| Double Sided, Gas Log, Gas Starter, Heatilator |
Tax History
| Year | Property Taxes |
|---|---|
| 2019 | $10,982 |
Contact Agent
Nearby Similar Homes
Nearby Sold Comparables
Contact Agent
Listing Provided By
Coldwell Banker Residential

