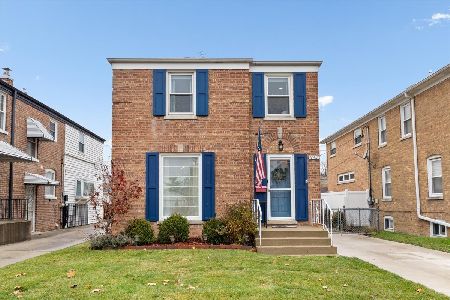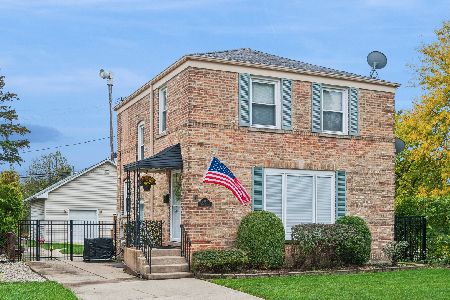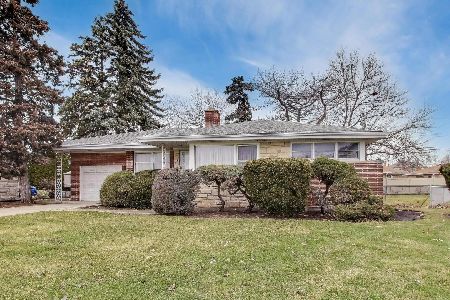5722 Oketo Avenue, Norwood Park, Chicago, Illinois 60631
$433,000
|
Sold
|
|
| Status: | Closed |
| Sqft: | 2,400 |
| Cost/Sqft: | $177 |
| Beds: | 3 |
| Baths: | 2 |
| Year Built: | 1956 |
| Property Taxes: | $5,860 |
| Days On Market: | 2160 |
| Lot Size: | 0,00 |
Description
Beautiful 4 Bedrm/2 Bath Solid Brick Ranch with Side Drive on 40x184 Lot in Edison-Norwood Park. This Turn-Key Home was Gutted to the Studs and Completely Remodeled in 2011--Enjoy the Spacious Layout Featuring Sunny Living Rm, Newer Eat-In Open Kitchen with SS Appls, Vaulted Ceilings and Breakfast Bar, All 3 Bedrms are on the Larger Size with Big Closets. Enjoy the Lower Level which is Perfect for Entertaining with Rec Rm with Fireplace and Roughed-In Wet Bar, 4th Bedrm, Laundry Rm with Multiple Closets & Storage and Another Rm Currently Used as a Storage Rm. NEW WINDOWS & DOORS. Enjoy the Park--Like Yard with Deck, 2.5 Brick Garage and Large Heated Pool Located Behind the Garage to Utilize Space. Walk to EL, Immaculate Conception, Edison Park Elementary and Highly Rated Taft HS.
Property Specifics
| Single Family | |
| — | |
| Ranch | |
| 1956 | |
| Full | |
| — | |
| No | |
| — |
| Cook | |
| — | |
| — / Not Applicable | |
| None | |
| Lake Michigan | |
| Public Sewer | |
| 10659372 | |
| 12014220280000 |
Nearby Schools
| NAME: | DISTRICT: | DISTANCE: | |
|---|---|---|---|
|
Grade School
Edison Park Elementary School |
299 | — | |
|
Middle School
Edison Park Elementary School |
299 | Not in DB | |
|
High School
Taft High School |
299 | Not in DB | |
Property History
| DATE: | EVENT: | PRICE: | SOURCE: |
|---|---|---|---|
| 28 Apr, 2020 | Sold | $433,000 | MRED MLS |
| 8 Mar, 2020 | Under contract | $425,000 | MRED MLS |
| 6 Mar, 2020 | Listed for sale | $425,000 | MRED MLS |
Room Specifics
Total Bedrooms: 4
Bedrooms Above Ground: 3
Bedrooms Below Ground: 1
Dimensions: —
Floor Type: Hardwood
Dimensions: —
Floor Type: Hardwood
Dimensions: —
Floor Type: Hardwood
Full Bathrooms: 2
Bathroom Amenities: Whirlpool,Separate Shower
Bathroom in Basement: 1
Rooms: Storage,Foyer,Deck
Basement Description: Finished,Exterior Access
Other Specifics
| 2.5 | |
| Concrete Perimeter | |
| Concrete,Side Drive | |
| Deck, Above Ground Pool | |
| Fenced Yard | |
| 40X184 | |
| — | |
| None | |
| Vaulted/Cathedral Ceilings, Skylight(s), Bar-Wet, Hardwood Floors, First Floor Bedroom, In-Law Arrangement, First Floor Full Bath, Built-in Features | |
| — | |
| Not in DB | |
| Park, Pool, Tennis Court(s), Curbs, Sidewalks, Street Lights, Street Paved | |
| — | |
| — | |
| Electric |
Tax History
| Year | Property Taxes |
|---|---|
| 2020 | $5,860 |
Contact Agent
Nearby Similar Homes
Nearby Sold Comparables
Contact Agent
Listing Provided By
Dream Town Realty









