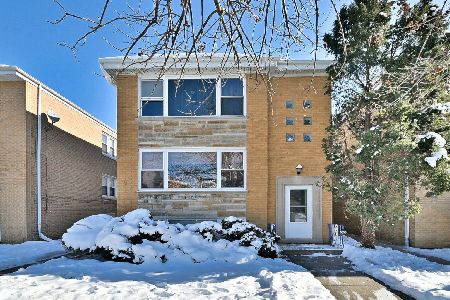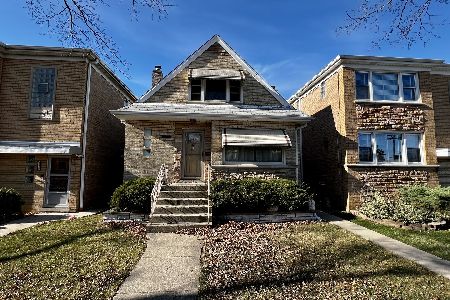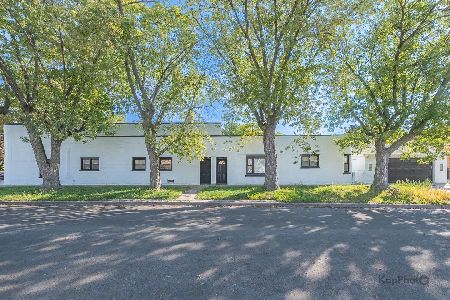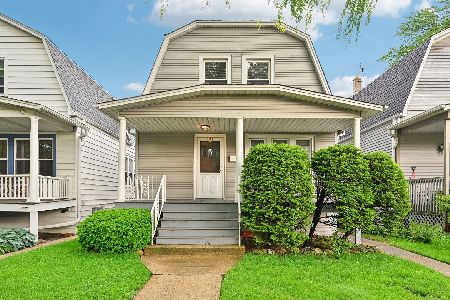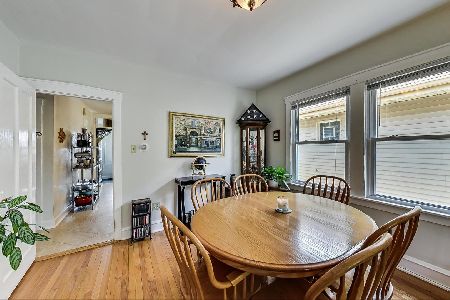5723 Austin Avenue, Jefferson Park, Chicago, Illinois 60646
$417,000
|
Sold
|
|
| Status: | Closed |
| Sqft: | 0 |
| Cost/Sqft: | — |
| Beds: | 5 |
| Baths: | 3 |
| Year Built: | 1921 |
| Property Taxes: | $5,895 |
| Days On Market: | 1831 |
| Lot Size: | 0,08 |
Description
Updated Money Maker! Pristine, renovated 2+ flat on cute, quiet street, just 1 block to Hitch Elementary and 15 minute walk to Taft High School - both Level 1 Rated!! 2 renovated, spacious apartments + in-law means you can live here for free! Large/private backyard, 3 car parking pad in back, quiet front porch to watch the world go by. All units have separate utilities, central heat and AC. Newer kitchens and finishes, windows (some), furnaces, AC units, roof, parking pad and more. The finished basement has a dedicated front and rear entrance + there is great storage space and coin laundry accessible by all units. Just blocks from 90/94 for transit by car or 2.5 blocks to the Gladstone Metra stop, 4 minutes by bus to the Jeff Park transit center and off you go the entire City, including O'Hare by Blue Line. See Floor Plans for details. No representation regarding the lower level. Agent interest. Available for in-person showings per requirements and instructions.
Property Specifics
| Multi-unit | |
| — | |
| — | |
| 1921 | |
| Full | |
| — | |
| No | |
| 0.08 |
| Cook | |
| — | |
| — / — | |
| — | |
| Lake Michigan | |
| Public Sewer, Sewer-Storm | |
| 10974482 | |
| 13054160180000 |
Nearby Schools
| NAME: | DISTRICT: | DISTANCE: | |
|---|---|---|---|
|
Grade School
Hitch Elementary School |
299 | — | |
|
High School
Taft High School |
299 | Not in DB | |
Property History
| DATE: | EVENT: | PRICE: | SOURCE: |
|---|---|---|---|
| 1 Jun, 2018 | Sold | $297,000 | MRED MLS |
| 27 Mar, 2018 | Under contract | $309,000 | MRED MLS |
| 18 Mar, 2018 | Listed for sale | $309,000 | MRED MLS |
| 16 Mar, 2021 | Sold | $417,000 | MRED MLS |
| 27 Jan, 2021 | Under contract | $419,900 | MRED MLS |
| 19 Jan, 2021 | Listed for sale | $419,900 | MRED MLS |
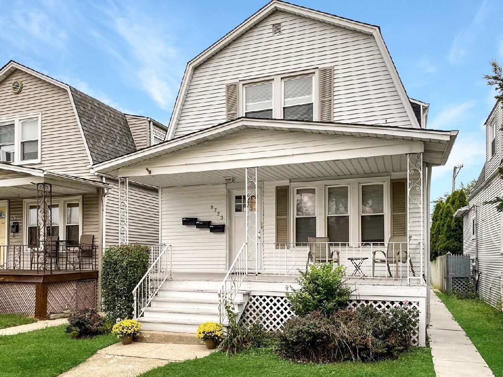
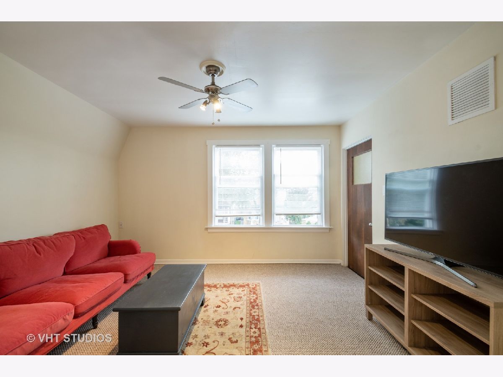
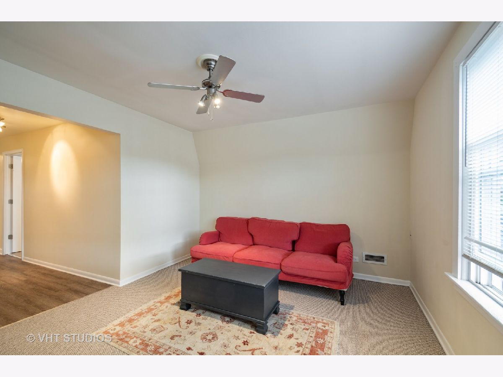
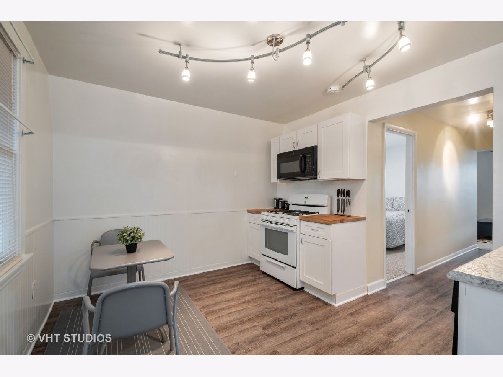
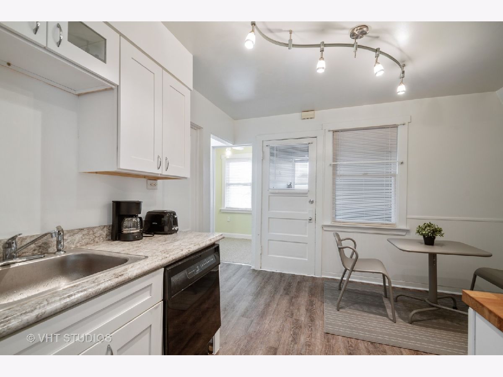
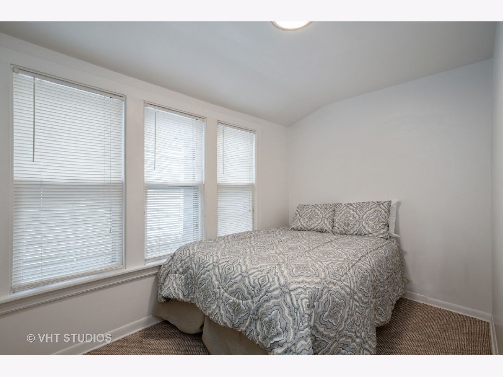
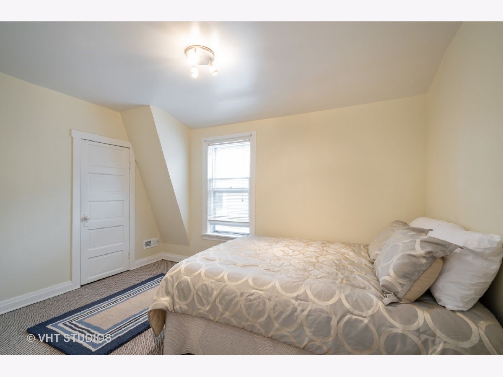
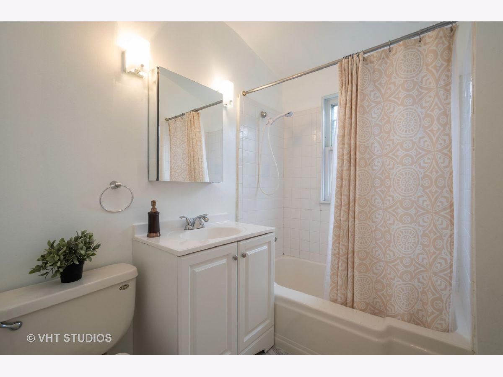
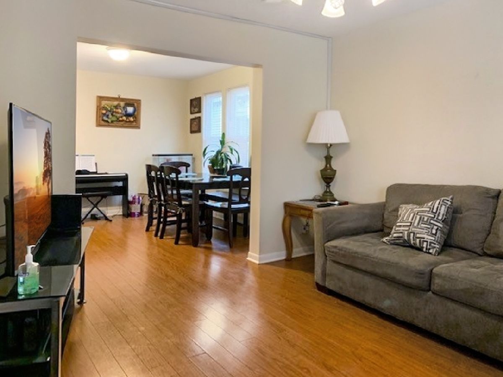
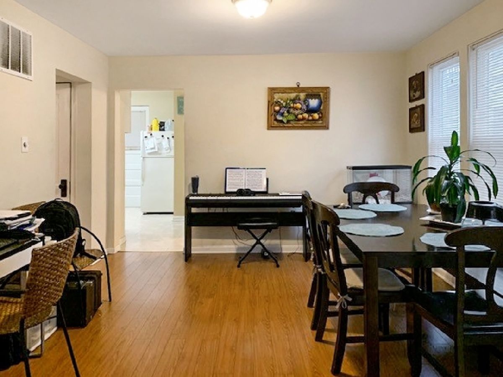
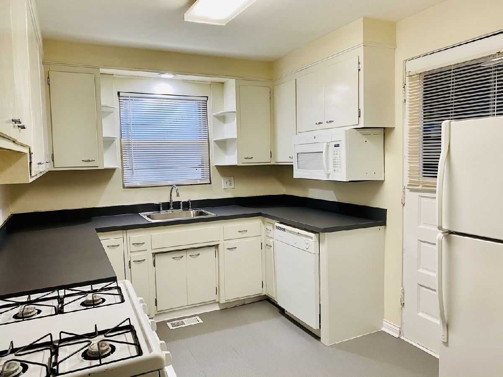
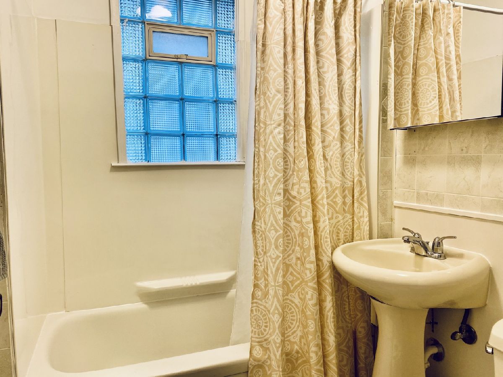
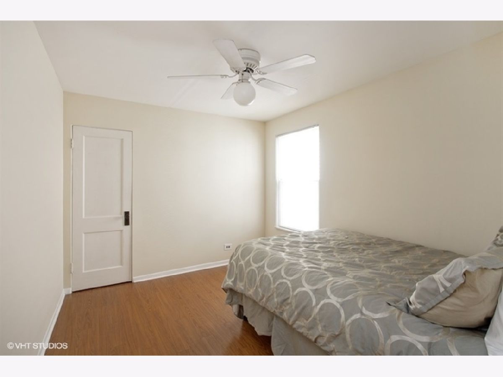
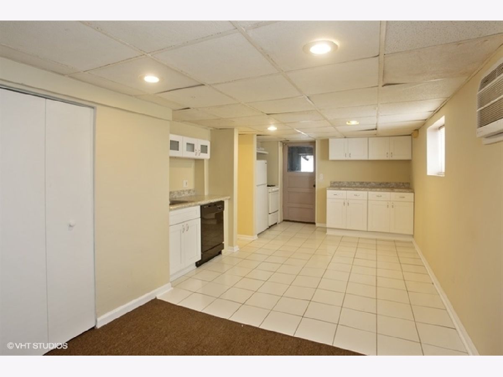
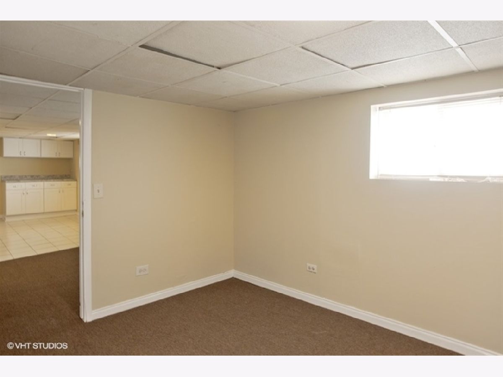
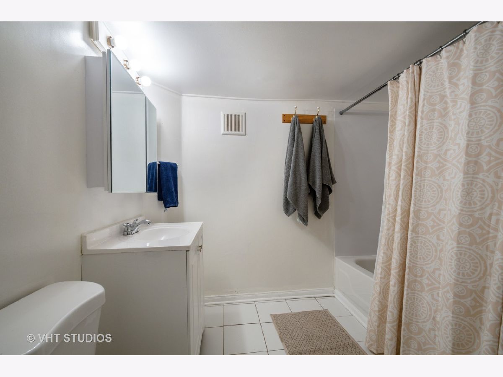
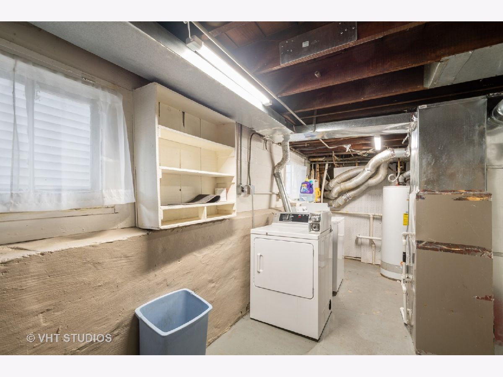
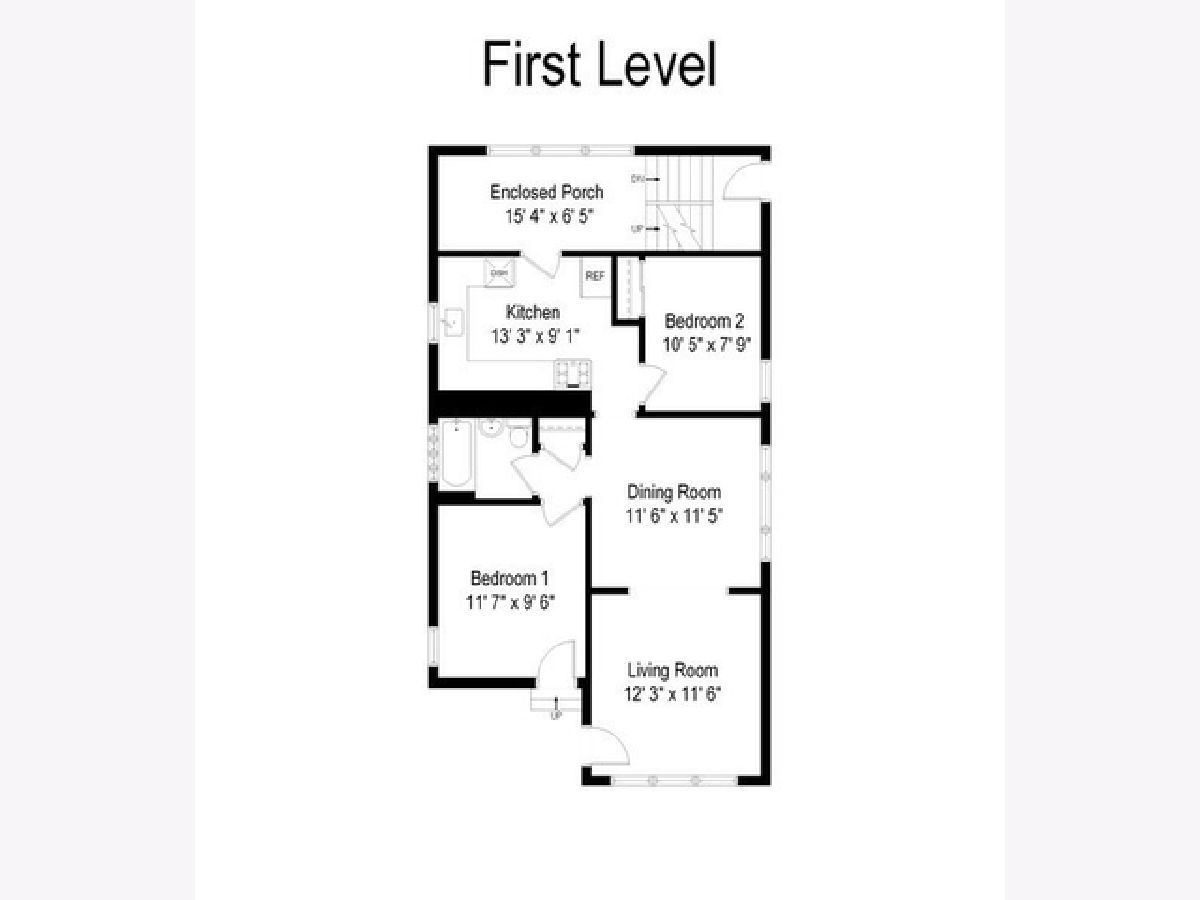
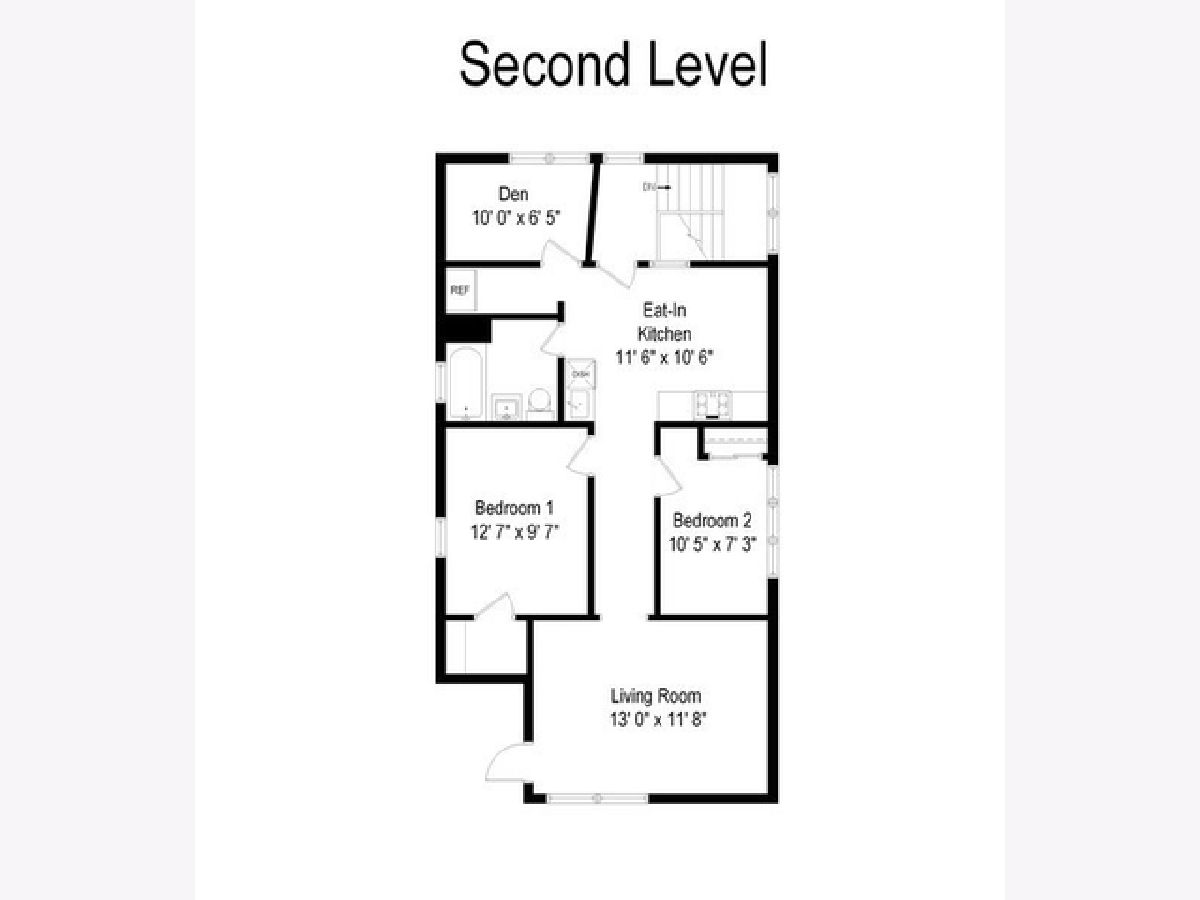
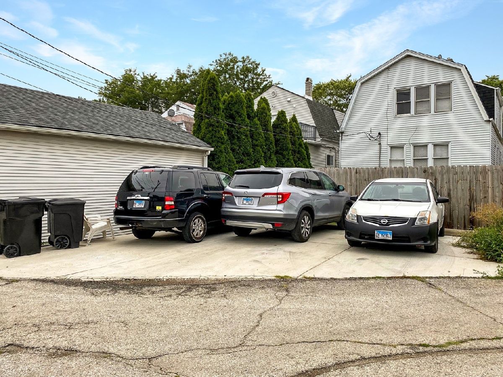
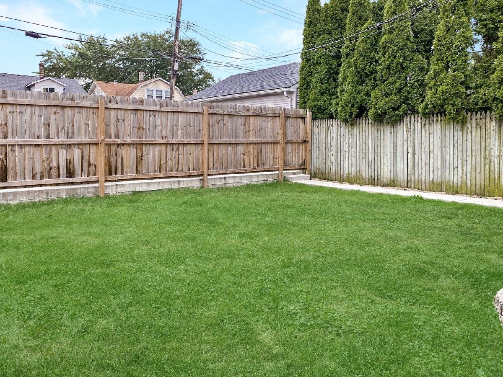
Room Specifics
Total Bedrooms: 5
Bedrooms Above Ground: 5
Bedrooms Below Ground: 0
Dimensions: —
Floor Type: —
Dimensions: —
Floor Type: —
Dimensions: —
Floor Type: —
Dimensions: —
Floor Type: —
Full Bathrooms: 3
Bathroom Amenities: —
Bathroom in Basement: —
Rooms: Den
Basement Description: Partially Finished,Sleeping Area,Storage Space
Other Specifics
| — | |
| Concrete Perimeter | |
| — | |
| Porch | |
| Irregular Lot | |
| 30X123.8 | |
| — | |
| — | |
| — | |
| — | |
| Not in DB | |
| — | |
| — | |
| — | |
| — |
Tax History
| Year | Property Taxes |
|---|---|
| 2018 | $5,579 |
| 2021 | $5,895 |
Contact Agent
Nearby Similar Homes
Nearby Sold Comparables
Contact Agent
Listing Provided By
@properties

