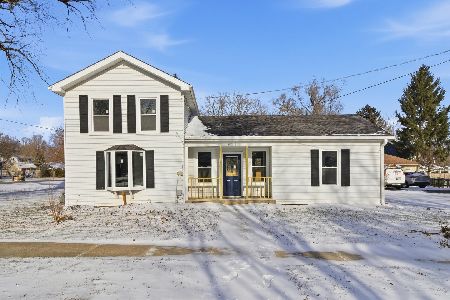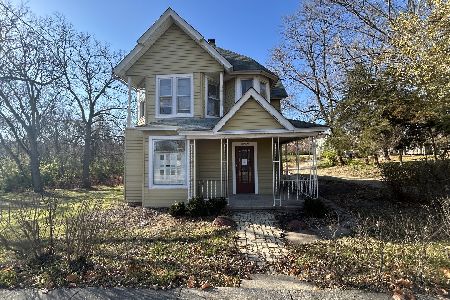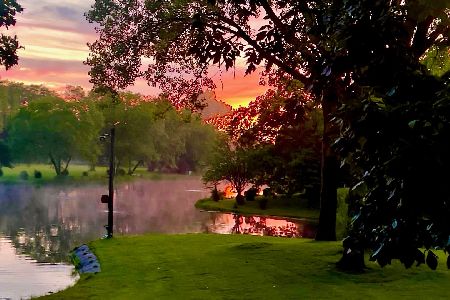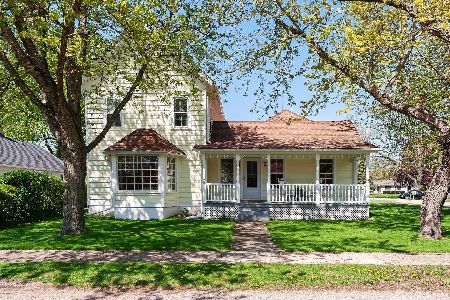5723 Milwaukee Avenue, Richmond, Illinois 60071
$184,900
|
Sold
|
|
| Status: | Closed |
| Sqft: | 2,418 |
| Cost/Sqft: | $76 |
| Beds: | 3 |
| Baths: | 2 |
| Year Built: | 1930 |
| Property Taxes: | $3,960 |
| Days On Market: | 2855 |
| Lot Size: | 0,20 |
Description
Absolutely Charming Home nestled on a maturely wooded corner lot Within Footsteps of Historic Downtown Richmond! Enjoy The Farm Style Appeal With All Of The Modern Conveniences! Home Boasts Hardwood Flooring Thru Out, Formal Dining With Tray Ceilings For Those Big Or Small Gatherings, Gourmet Kitchen With Stainless Steel Appliances Package, Eat in Kitchen with cozy bay window table area, Main Level Bedroom And Bathroom For Guest Or In Law Arrangement, Upstairs Find A Renovated Bump Out For Extra Space In The Bedrooms and Bathroom Adding to The Room And Private Space For Everyone to Retreat To, Updated Bathrooms and Decor, And Enjoy Your Over-sized 2 Car Garage With Work Area! With Trails, Shopping, And Schools Close By, This Home Will Go Fast! Set your Appointment Today!
Property Specifics
| Single Family | |
| — | |
| Farmhouse | |
| 1930 | |
| Full | |
| — | |
| No | |
| 0.2 |
| Mc Henry | |
| — | |
| 0 / Not Applicable | |
| None | |
| Public | |
| Public Sewer | |
| 09895604 | |
| 0409385001 |
Nearby Schools
| NAME: | DISTRICT: | DISTANCE: | |
|---|---|---|---|
|
Grade School
Richmond Grade School |
2 | — | |
|
Middle School
Nippersink Middle School |
2 | Not in DB | |
|
High School
Richmond-burton Community High S |
157 | Not in DB | |
Property History
| DATE: | EVENT: | PRICE: | SOURCE: |
|---|---|---|---|
| 16 Nov, 2007 | Sold | $163,750 | MRED MLS |
| 20 Oct, 2007 | Under contract | $167,000 | MRED MLS |
| 26 Sep, 2007 | Listed for sale | $167,000 | MRED MLS |
| 7 May, 2018 | Sold | $184,900 | MRED MLS |
| 30 Mar, 2018 | Under contract | $184,900 | MRED MLS |
| 26 Mar, 2018 | Listed for sale | $184,900 | MRED MLS |
Room Specifics
Total Bedrooms: 3
Bedrooms Above Ground: 3
Bedrooms Below Ground: 0
Dimensions: —
Floor Type: Carpet
Dimensions: —
Floor Type: Hardwood
Full Bathrooms: 2
Bathroom Amenities: Separate Shower
Bathroom in Basement: 1
Rooms: Recreation Room
Basement Description: Partially Finished
Other Specifics
| 2 | |
| Block,Concrete Perimeter | |
| Concrete | |
| Porch, Storms/Screens | |
| Corner Lot,Wooded | |
| 66X132 | |
| Unfinished | |
| Full | |
| First Floor Bedroom | |
| Range, Microwave, Dishwasher, Refrigerator, Washer, Dryer, Disposal, Stainless Steel Appliance(s) | |
| Not in DB | |
| Street Lights, Street Paved | |
| — | |
| — | |
| — |
Tax History
| Year | Property Taxes |
|---|---|
| 2007 | $3,368 |
| 2018 | $3,960 |
Contact Agent
Nearby Similar Homes
Nearby Sold Comparables
Contact Agent
Listing Provided By
RE/MAX Center









