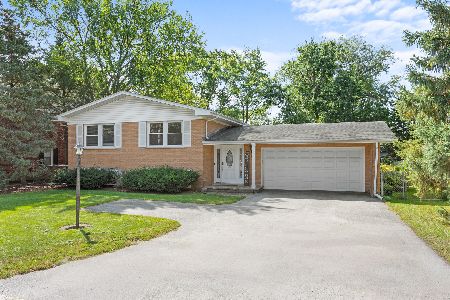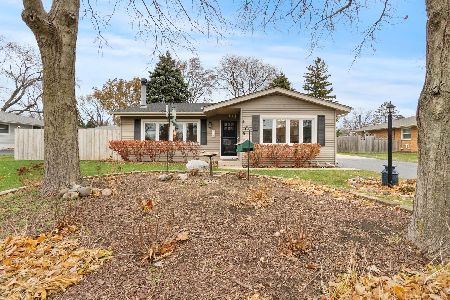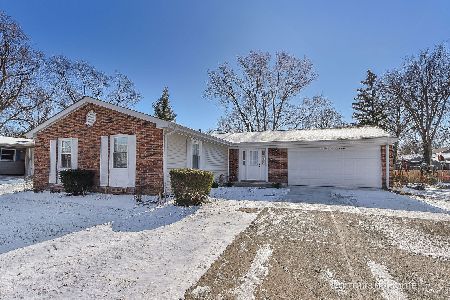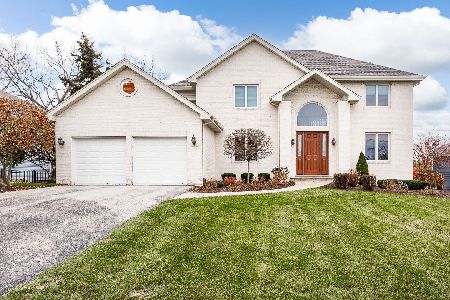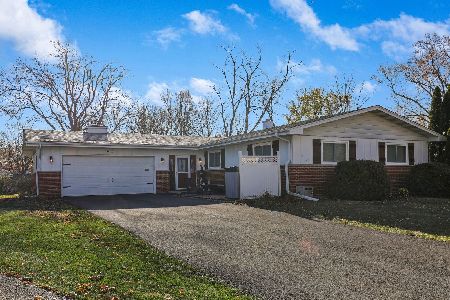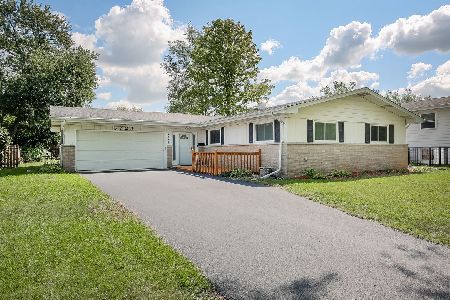5724 Clover Drive, Lisle, Illinois 60532
$342,000
|
Sold
|
|
| Status: | Closed |
| Sqft: | 2,720 |
| Cost/Sqft: | $129 |
| Beds: | 4 |
| Baths: | 2 |
| Year Built: | 1961 |
| Property Taxes: | $7,172 |
| Days On Market: | 2208 |
| Lot Size: | 0,24 |
Description
HOME UNDER CONTRACT CONTINGENT ON SALE OF BUYERS HOME HS48 HOUR KICKOUT. CONTINUING TO SHOW HOME AND TAKING OFFERS - SELLER offering to BUYER $3000 towards Buyers Closing Costs. Outstanding Meadows Subdivision home only 2 blocks to Lisle Elementary School, and minutes to I355, I88 and Metra Station. Four bedrooms with the potential for five! Hardwoods and custom trim throughout. Custom kitchen design with maple cabinets. Additional cabinets in FR, updated bathrooms, and laundry. Third bedroom has custom built-ins, perfect for a child or home office. Large FR features a wood burning stove, french doors & new carpet. Enjoy the backyard from the newer sliding glass doors and deck off the dining area, or from the French doors and deck off the master bedroom. New tiny house style shed, perfect for storage or gardening. Over sized driveway leads to the 2 1/2 car garage, and the expanded foyer, unique to this home style. newer windows (except LR) and newly painted. Private pool/tennis club in subdivision.
Property Specifics
| Single Family | |
| — | |
| — | |
| 1961 | |
| Walkout | |
| — | |
| No | |
| 0.24 |
| Du Page | |
| Meadows | |
| — / Not Applicable | |
| None | |
| Lake Michigan | |
| Public Sewer, Sewer-Storm | |
| 10599362 | |
| 0814113028 |
Nearby Schools
| NAME: | DISTRICT: | DISTANCE: | |
|---|---|---|---|
|
Grade School
Lisle Elementary School |
202 | — | |
|
Middle School
Lisle Junior High School |
202 | Not in DB | |
|
High School
Lisle High School |
202 | Not in DB | |
Property History
| DATE: | EVENT: | PRICE: | SOURCE: |
|---|---|---|---|
| 27 Mar, 2020 | Sold | $342,000 | MRED MLS |
| 29 Jan, 2020 | Under contract | $349,724 | MRED MLS |
| 1 Jan, 2020 | Listed for sale | $349,724 | MRED MLS |
Room Specifics
Total Bedrooms: 4
Bedrooms Above Ground: 4
Bedrooms Below Ground: 0
Dimensions: —
Floor Type: Hardwood
Dimensions: —
Floor Type: Hardwood
Dimensions: —
Floor Type: Wood Laminate
Full Bathrooms: 2
Bathroom Amenities: —
Bathroom in Basement: 1
Rooms: Storage
Basement Description: Partially Finished,Exterior Access
Other Specifics
| 2 | |
| Concrete Perimeter | |
| Asphalt | |
| Deck, Patio, Brick Paver Patio, Above Ground Pool, Storms/Screens | |
| — | |
| 75 X 140 | |
| — | |
| — | |
| — | |
| Range, Dishwasher | |
| Not in DB | |
| Curbs, Sidewalks, Street Paved | |
| — | |
| — | |
| Wood Burning, Wood Burning Stove |
Tax History
| Year | Property Taxes |
|---|---|
| 2020 | $7,172 |
Contact Agent
Nearby Similar Homes
Nearby Sold Comparables
Contact Agent
Listing Provided By
RE/MAX Action


