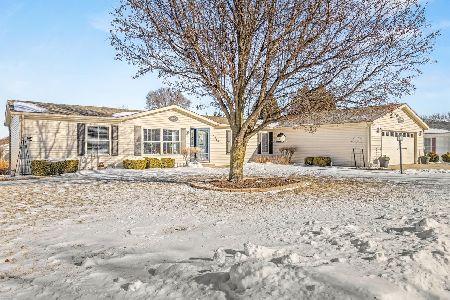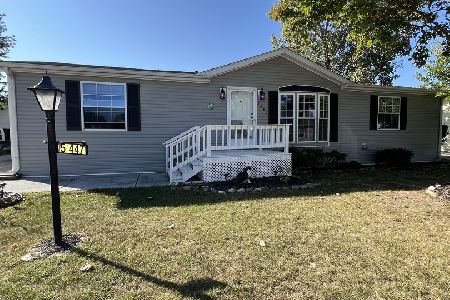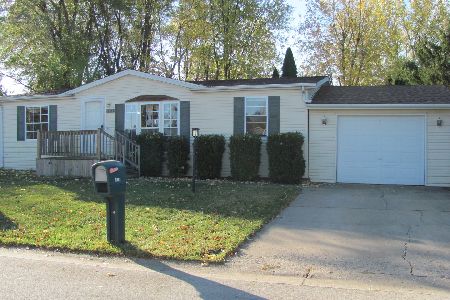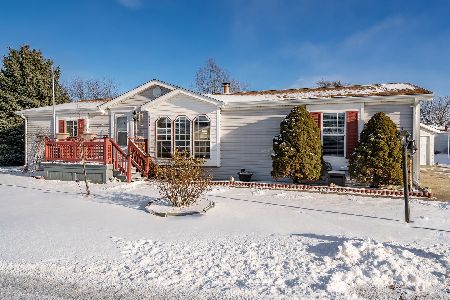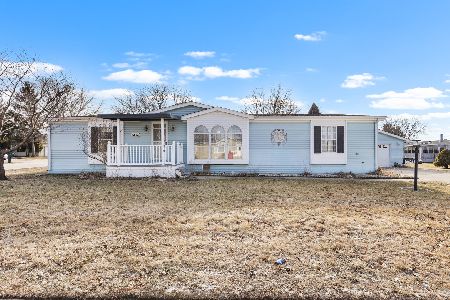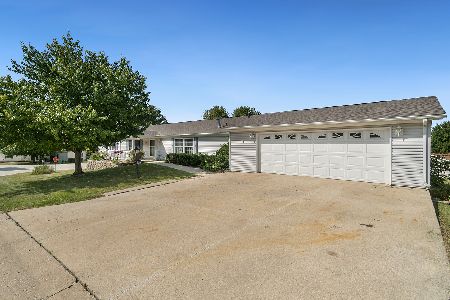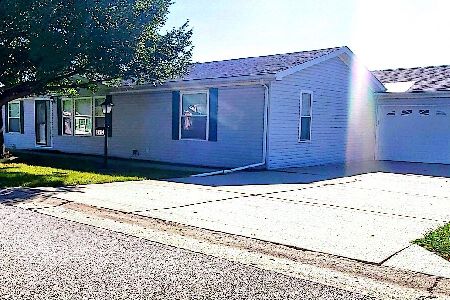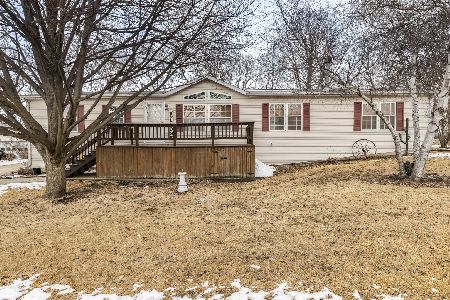5724 Cypress Lane, Machesney Park, Illinois 61115
$109,900
|
Sold
|
|
| Status: | Closed |
| Sqft: | 0 |
| Cost/Sqft: | — |
| Beds: | 3 |
| Baths: | 2 |
| Year Built: | 2003 |
| Property Taxes: | $127 |
| Days On Market: | 551 |
| Lot Size: | 0,00 |
Description
Beautifully maintained home located on a quiet street in the serene Forest View Mobile Home community. This 3 bedroom, 2 bath open floorplan offers 2,128 sq ft with vaulted ceilings throughout. The living room and dining room with newer flooring flow directly into the huge kitchen with granite counters, oak cabinets, newer laminate flooring, breakfast bar + island & walk-in pantry. Adjacent family room with stone surround gas fireplace has sliders out to the 3-season room that overlooks the private yard that backs up to a Forest Preserve. All 3 bedrooms have newer carpet, vaulted ceilings & walk-in closets. The primary bedroom has 3 closets, including a 7' x 5' walk-in, private full bath that was recently remodeled with a beautiful walk-in tiled shower, tile flooring, granite double bowl vanity and a walk-in tub with tile surround. Attached 2.5 car garage, 1st floor laundry, mature perennials/shade trees, large 19' x 9.5' covered front porch, AC & water heater 2017.
Property Specifics
| Mobile | |
| — | |
| — | |
| 2003 | |
| — | |
| — | |
| No | |
| — |
| Winnebago | |
| — | |
| — / — | |
| — | |
| — | |
| — | |
| 12132464 | |
| 0816200001 |
Nearby Schools
| NAME: | DISTRICT: | DISTANCE: | |
|---|---|---|---|
|
Grade School
Olson Park Elementary School |
122 | — | |
|
Middle School
Harlem Middle School |
122 | Not in DB | |
|
High School
Harlem High School |
122 | Not in DB | |
Property History
| DATE: | EVENT: | PRICE: | SOURCE: |
|---|---|---|---|
| 9 Sep, 2024 | Sold | $109,900 | MRED MLS |
| 14 Aug, 2024 | Under contract | $109,900 | MRED MLS |
| 7 Aug, 2024 | Listed for sale | $109,900 | MRED MLS |
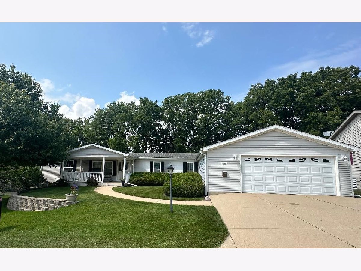
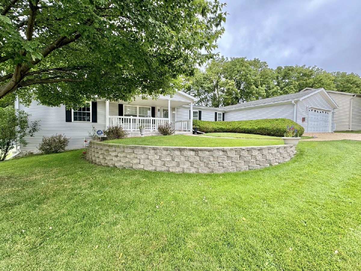
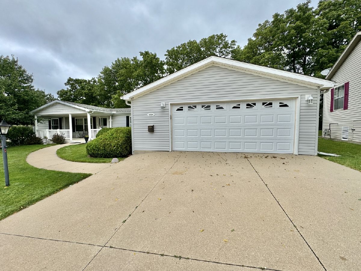
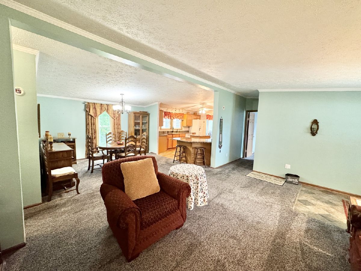
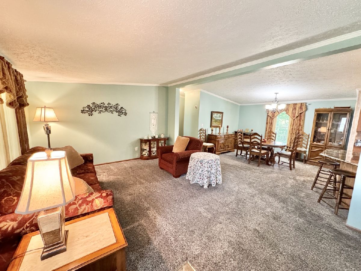
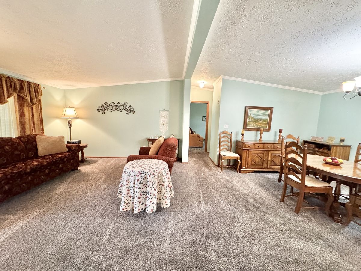
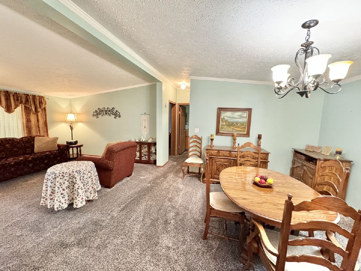
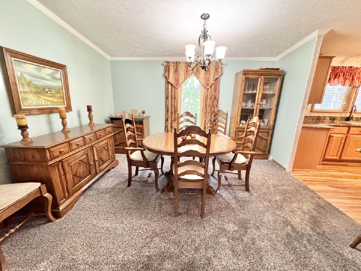
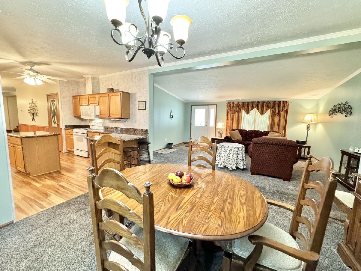
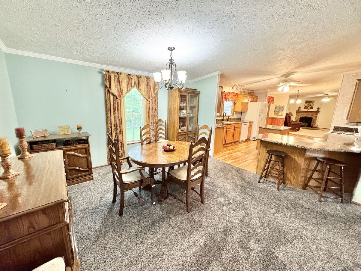
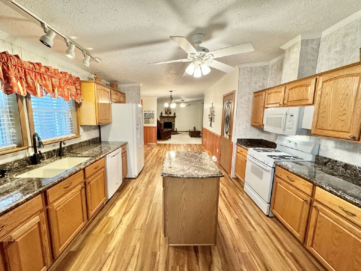
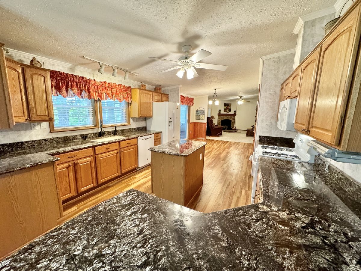
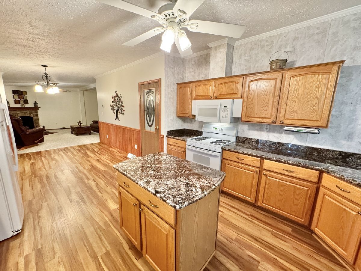
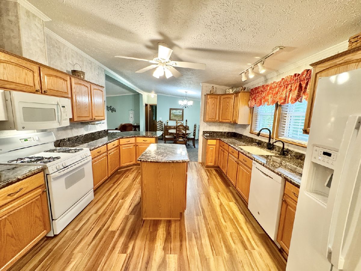
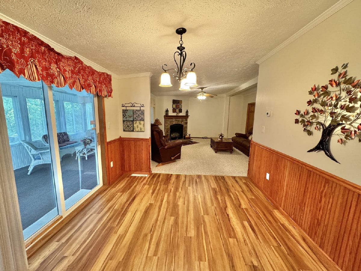
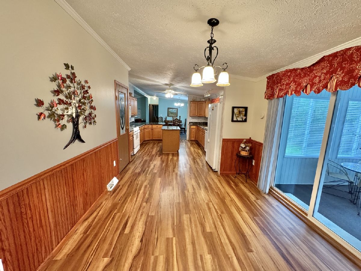
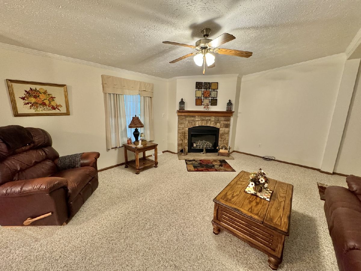
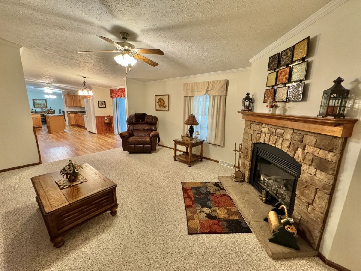
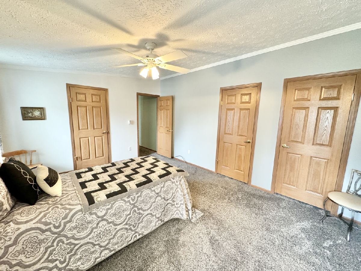
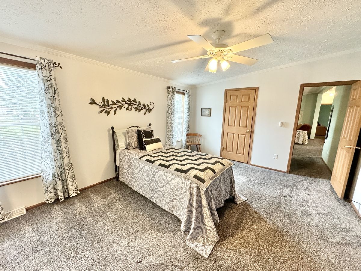
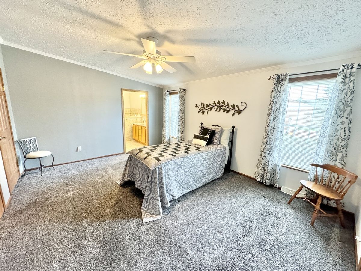
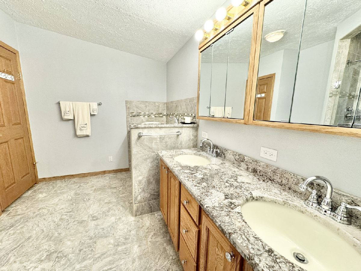
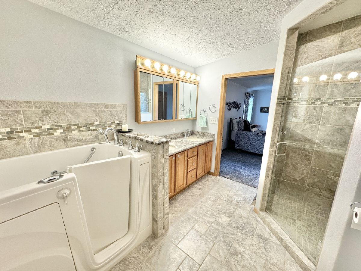
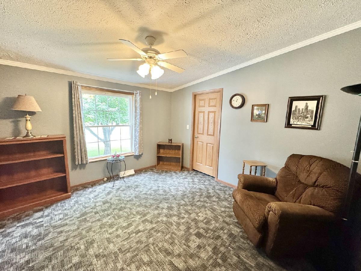
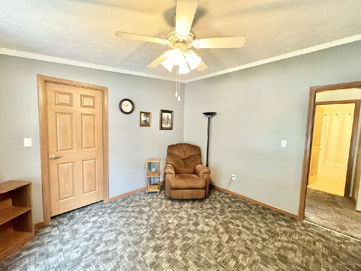
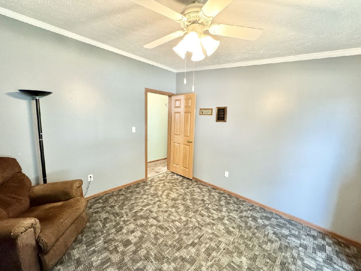
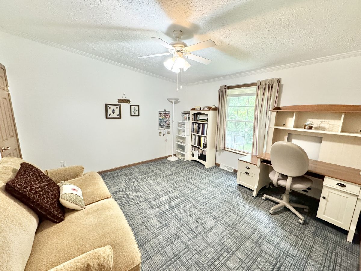
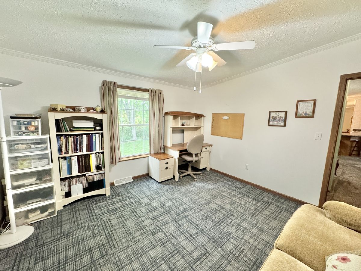
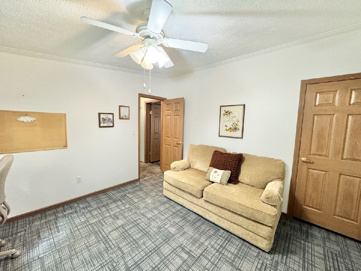
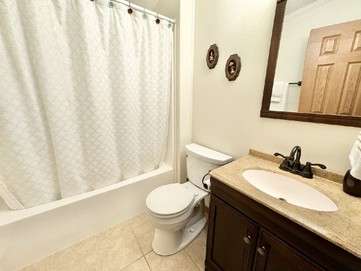
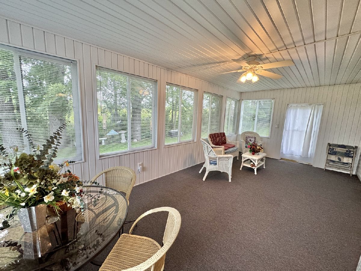
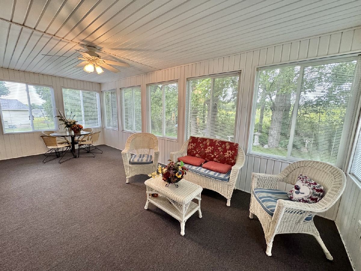
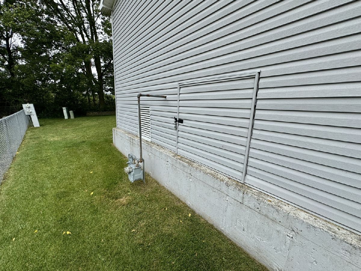
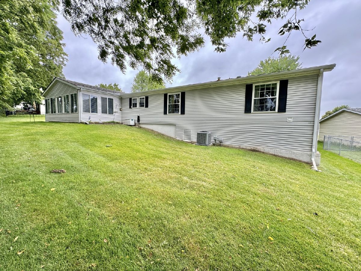
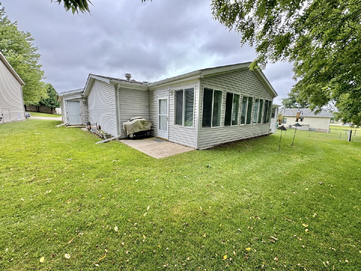
Room Specifics
Total Bedrooms: 3
Bedrooms Above Ground: 3
Bedrooms Below Ground: 0
Dimensions: —
Floor Type: —
Dimensions: —
Floor Type: —
Full Bathrooms: 2
Bathroom Amenities: Whirlpool
Bathroom in Basement: —
Rooms: —
Basement Description: —
Other Specifics
| 2.5 | |
| — | |
| — | |
| — | |
| — | |
| 00X00 | |
| — | |
| — | |
| — | |
| — | |
| Not in DB | |
| — | |
| — | |
| — | |
| — |
Tax History
| Year | Property Taxes |
|---|---|
| 2024 | $127 |
Contact Agent
Nearby Similar Homes
Nearby Sold Comparables
Contact Agent
Listing Provided By
Keller Williams Realty Signature

