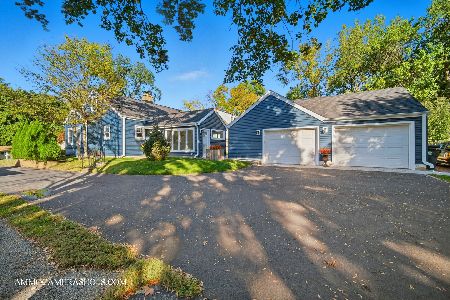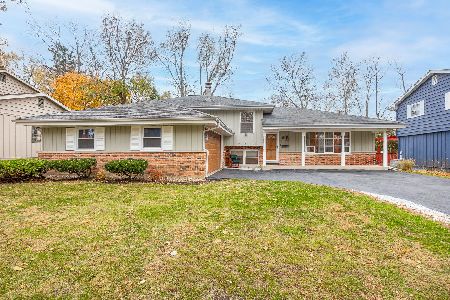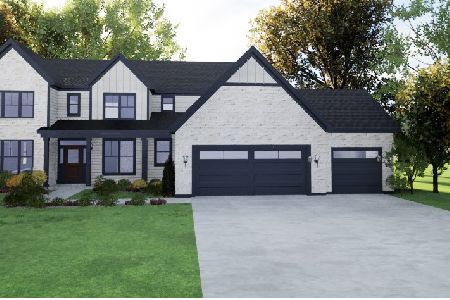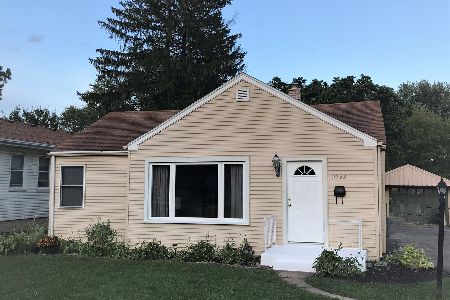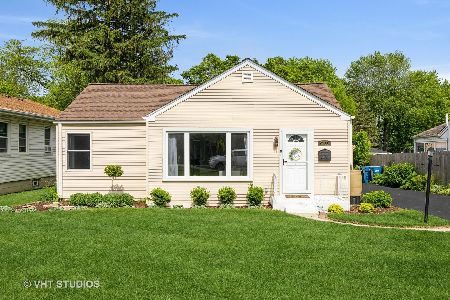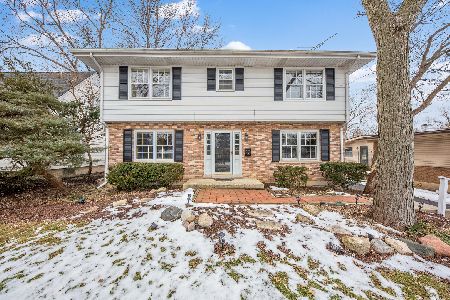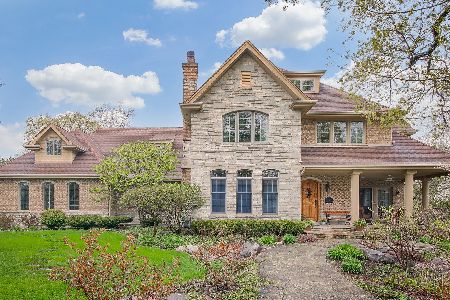5725 Plymouth Street, Downers Grove, Illinois 60516
$654,000
|
Sold
|
|
| Status: | Closed |
| Sqft: | 3,078 |
| Cost/Sqft: | $214 |
| Beds: | 4 |
| Baths: | 5 |
| Year Built: | 2003 |
| Property Taxes: | $11,252 |
| Days On Market: | 2461 |
| Lot Size: | 0,31 |
Description
Located just steps from desirable Hillcrest Elementary School this luxury home checks all the boxes! Special features include beautiful millwork, ceiling treatments and transom windows, main floor den, heated garage and spacious island kitchen with stainless steel appliances. Generous windows and French doors create access to the lovely view of the huge fenced in yard and custom two-tiered deck ideal for entertaining. Upstairs you will find a serene master suite retreat with his and hers closets, double vanity, separate tub and oversized shower. Remaining bedrooms have a Jack and jill plus hall bath with double vanity. All of this AND a finished English basement complete with daylight windows, fireplace and bath! Easy access to commuter bus/train and expressways.
Property Specifics
| Single Family | |
| — | |
| — | |
| 2003 | |
| Full,English | |
| — | |
| No | |
| 0.31 |
| Du Page | |
| — | |
| 0 / Not Applicable | |
| None | |
| Lake Michigan,Public | |
| Public Sewer | |
| 10321847 | |
| 0918206015 |
Nearby Schools
| NAME: | DISTRICT: | DISTANCE: | |
|---|---|---|---|
|
Grade School
Hillcrest Elementary School |
58 | — | |
|
Middle School
O Neill Middle School |
58 | Not in DB | |
|
High School
South High School |
99 | Not in DB | |
Property History
| DATE: | EVENT: | PRICE: | SOURCE: |
|---|---|---|---|
| 31 May, 2019 | Sold | $654,000 | MRED MLS |
| 7 Apr, 2019 | Under contract | $659,000 | MRED MLS |
| 26 Mar, 2019 | Listed for sale | $659,000 | MRED MLS |
Room Specifics
Total Bedrooms: 4
Bedrooms Above Ground: 4
Bedrooms Below Ground: 0
Dimensions: —
Floor Type: Carpet
Dimensions: —
Floor Type: Carpet
Dimensions: —
Floor Type: Carpet
Full Bathrooms: 5
Bathroom Amenities: Whirlpool,Separate Shower,Double Sink
Bathroom in Basement: 1
Rooms: Eating Area,Den,Game Room,Bonus Room
Basement Description: Finished
Other Specifics
| 2 | |
| Concrete Perimeter | |
| — | |
| Deck | |
| Fenced Yard | |
| 55X247 | |
| — | |
| Full | |
| Hardwood Floors, First Floor Laundry | |
| Range, Microwave, Dishwasher, Refrigerator, Washer, Dryer, Disposal, Stainless Steel Appliance(s) | |
| Not in DB | |
| — | |
| — | |
| — | |
| — |
Tax History
| Year | Property Taxes |
|---|---|
| 2019 | $11,252 |
Contact Agent
Nearby Similar Homes
Nearby Sold Comparables
Contact Agent
Listing Provided By
Keller Williams Experience

