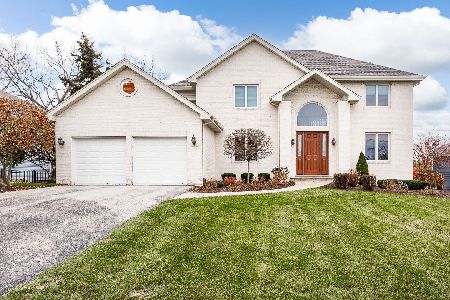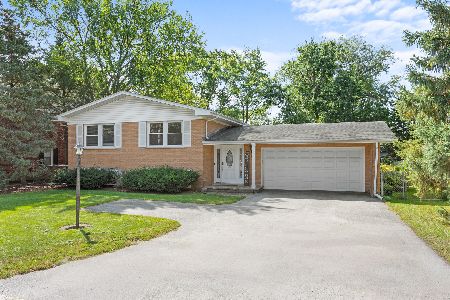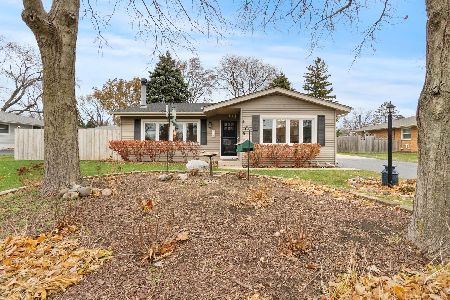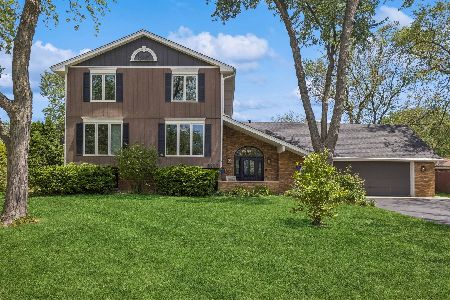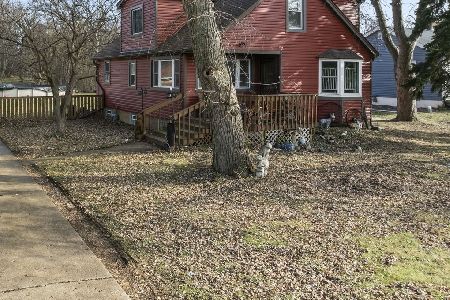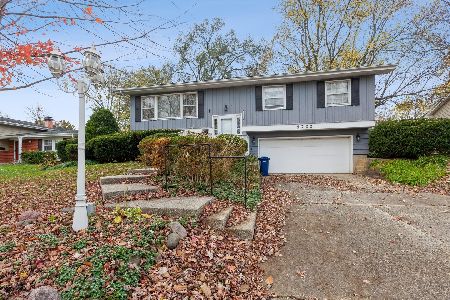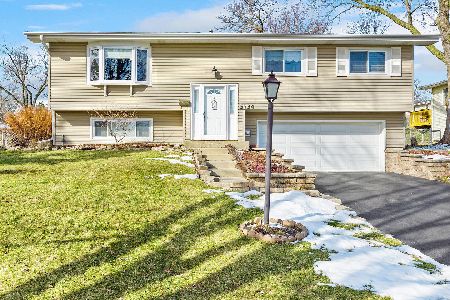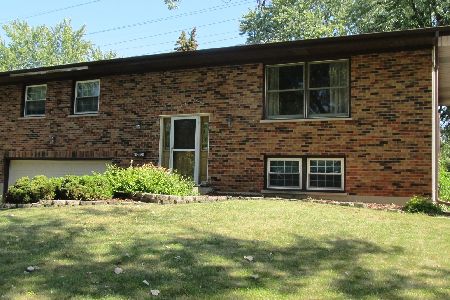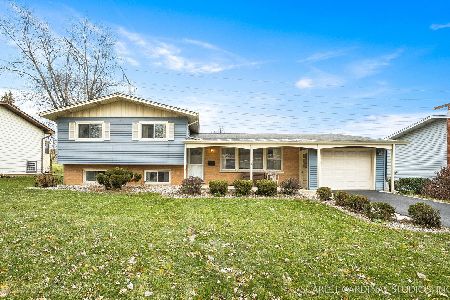5726 Dover Drive, Lisle, Illinois 60532
$350,000
|
Sold
|
|
| Status: | Closed |
| Sqft: | 2,210 |
| Cost/Sqft: | $162 |
| Beds: | 4 |
| Baths: | 3 |
| Year Built: | — |
| Property Taxes: | $7,459 |
| Days On Market: | 2706 |
| Lot Size: | 0,24 |
Description
Beautiful, updated home close to expressways, train and schools. So many updates allow you to move right in! New furnace '12, new a/c '13, new roof '10, deck '08, privacy fence '10. Hardwood floors in all rooms except for the carpeted lower level. Large, bright living room! Updated kitchen ('11) boasts dark shaker style cabinets, quartz counters, stainless appliances and stone back splash. Upper level has 4 generously sized bedrooms and two full, remodeled bathrooms ('11). The master bath has separate shower and bath tub. Large family room with fireplace, remodeled 1/2 bath and laundry room. Home has great outside entertaining as well. 3 season room w/ heat and a/c, plus a deck with outdoor speakers. Recessed lighting throughout! Beautiful backyard with plenty of space for the kids to run! Large 2.5+ car garage w/heat and a/c. Home located steps from new Lisle elementary school (open for the 2019 school year). The Meadows pool w/in walking distance.*Don't forget to view the video*
Property Specifics
| Single Family | |
| — | |
| Tri-Level | |
| — | |
| Partial,English | |
| — | |
| No | |
| 0.24 |
| Du Page | |
| Meadows | |
| 0 / Not Applicable | |
| None | |
| Lake Michigan | |
| Public Sewer | |
| 10057394 | |
| 0814210021 |
Nearby Schools
| NAME: | DISTRICT: | DISTANCE: | |
|---|---|---|---|
|
Grade School
Schiesher/tate Woods Elementary |
202 | — | |
|
Middle School
Lisle Junior High School |
202 | Not in DB | |
|
High School
Lisle High School |
202 | Not in DB | |
Property History
| DATE: | EVENT: | PRICE: | SOURCE: |
|---|---|---|---|
| 29 Nov, 2018 | Sold | $350,000 | MRED MLS |
| 28 Oct, 2018 | Under contract | $359,000 | MRED MLS |
| — | Last price change | $373,000 | MRED MLS |
| 20 Aug, 2018 | Listed for sale | $373,000 | MRED MLS |
Room Specifics
Total Bedrooms: 4
Bedrooms Above Ground: 4
Bedrooms Below Ground: 0
Dimensions: —
Floor Type: Hardwood
Dimensions: —
Floor Type: Hardwood
Dimensions: —
Floor Type: Hardwood
Full Bathrooms: 3
Bathroom Amenities: Separate Shower,Double Sink
Bathroom in Basement: 1
Rooms: Enclosed Porch
Basement Description: Finished,Crawl
Other Specifics
| 2.5 | |
| Concrete Perimeter | |
| Asphalt | |
| Deck, Porch | |
| Fenced Yard | |
| 74X142 | |
| Full | |
| Full | |
| Hardwood Floors | |
| Double Oven, Microwave, Dishwasher, Refrigerator, Washer, Dryer, Disposal, Stainless Steel Appliance(s), Cooktop, Built-In Oven, Range Hood | |
| Not in DB | |
| Pool, Sidewalks, Street Lights, Street Paved | |
| — | |
| — | |
| Wood Burning |
Tax History
| Year | Property Taxes |
|---|---|
| 2018 | $7,459 |
Contact Agent
Nearby Similar Homes
Contact Agent
Listing Provided By
Keller Williams Infinity

